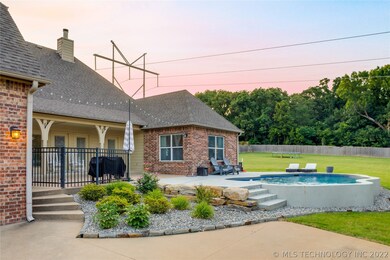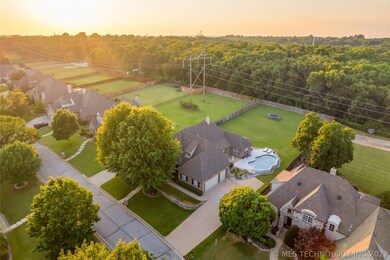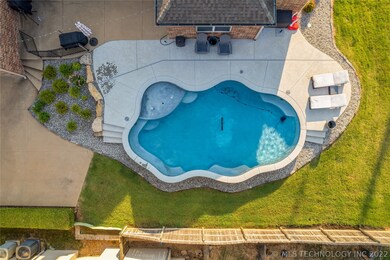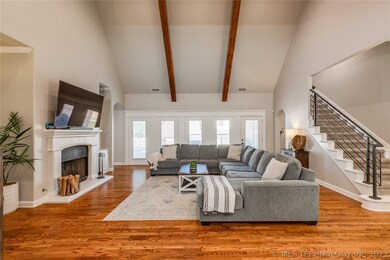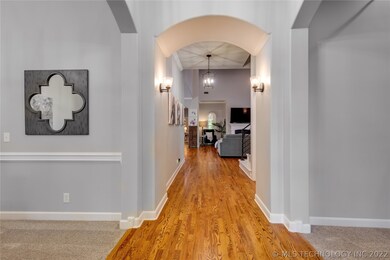
Highlights
- In Ground Pool
- 0.55 Acre Lot
- French Provincial Architecture
- Jenks West Elementary School Rated A
- Mature Trees
- Vaulted Ceiling
About This Home
As of August 2022Absolute stunner on 1/2+ acre lot in Slate Creek in Jenks schools! Wonderfully updated home w/ gorgeous custom pool recently added by Baker Pools. Entertainer's dream w/ spacious kitchen that opens to vaulted family room that leads right out to the cover patio and pool. All private ensuite beds; 3 down, 1 up w/ additional 1/2 bath down. Spread out on this 1/2 acre lot that backs to a greenbelt w/ pool and professional landscaping.
Last Agent to Sell the Property
Keller Williams Advantage License #173675 Listed on: 06/25/2022

Home Details
Home Type
- Single Family
Est. Annual Taxes
- $5,571
Year Built
- Built in 2004
Lot Details
- 0.55 Acre Lot
- South Facing Home
- Property is Fully Fenced
- Privacy Fence
- Decorative Fence
- Landscaped
- Sprinkler System
- Mature Trees
HOA Fees
- $46 Monthly HOA Fees
Parking
- 3 Car Attached Garage
- Side Facing Garage
Home Design
- French Provincial Architecture
- Brick Exterior Construction
- Slab Foundation
- Wood Frame Construction
- Fiberglass Roof
- Masonite
- Asphalt
Interior Spaces
- 3,417 Sq Ft Home
- Wired For Data
- Vaulted Ceiling
- Ceiling Fan
- Wood Burning Fireplace
- Vinyl Clad Windows
- Fire and Smoke Detector
- Washer and Gas Dryer Hookup
- Attic
Kitchen
- Electric Oven
- Gas Range
- Dishwasher
- Granite Countertops
- Disposal
Flooring
- Wood
- Carpet
- Tile
Bedrooms and Bathrooms
- 4 Bedrooms
Pool
- In Ground Pool
- Gunite Pool
Outdoor Features
- Covered patio or porch
- Rain Gutters
Schools
- West Elementary School
- Jenks High School
Utilities
- Zoned Heating and Cooling
- Multiple Heating Units
- Heating System Uses Gas
- Programmable Thermostat
- Gas Water Heater
- High Speed Internet
- Phone Available
- Cable TV Available
Community Details
- Slate Creek Subdivision
- Greenbelt
Ownership History
Purchase Details
Home Financials for this Owner
Home Financials are based on the most recent Mortgage that was taken out on this home.Purchase Details
Home Financials for this Owner
Home Financials are based on the most recent Mortgage that was taken out on this home.Purchase Details
Home Financials for this Owner
Home Financials are based on the most recent Mortgage that was taken out on this home.Purchase Details
Purchase Details
Purchase Details
Home Financials for this Owner
Home Financials are based on the most recent Mortgage that was taken out on this home.Purchase Details
Similar Homes in the area
Home Values in the Area
Average Home Value in this Area
Purchase History
| Date | Type | Sale Price | Title Company |
|---|---|---|---|
| Warranty Deed | $570,000 | Firstitle & Abstract Services | |
| Warranty Deed | $345,000 | Frisco Title Co | |
| Interfamily Deed Transfer | -- | None Available | |
| Interfamily Deed Transfer | -- | Guaranty Abstract Co | |
| Joint Tenancy Deed | $408,000 | Executives Title & Escrow Co | |
| Joint Tenancy Deed | $380,000 | First American Title & Abstr | |
| Warranty Deed | $55,000 | -- |
Mortgage History
| Date | Status | Loan Amount | Loan Type |
|---|---|---|---|
| Closed | $140,000 | Construction | |
| Open | $427,500 | New Conventional | |
| Previous Owner | $380,000 | Commercial | |
| Previous Owner | $70,325 | Unknown | |
| Previous Owner | $40,000 | No Value Available | |
| Previous Owner | $303,250 | New Conventional | |
| Previous Owner | $79,246 | Unknown | |
| Previous Owner | $304,000 | Fannie Mae Freddie Mac | |
| Previous Owner | $57,000 | Credit Line Revolving |
Property History
| Date | Event | Price | Change | Sq Ft Price |
|---|---|---|---|---|
| 08/05/2022 08/05/22 | Sold | $570,000 | -5.0% | $167 / Sq Ft |
| 06/25/2022 06/25/22 | Pending | -- | -- | -- |
| 06/25/2022 06/25/22 | For Sale | $600,000 | +73.9% | $176 / Sq Ft |
| 06/08/2018 06/08/18 | Sold | $345,000 | -8.0% | $100 / Sq Ft |
| 03/28/2018 03/28/18 | Pending | -- | -- | -- |
| 03/28/2018 03/28/18 | For Sale | $375,000 | -- | $109 / Sq Ft |
Tax History Compared to Growth
Tax History
| Year | Tax Paid | Tax Assessment Tax Assessment Total Assessment is a certain percentage of the fair market value that is determined by local assessors to be the total taxable value of land and additions on the property. | Land | Improvement |
|---|---|---|---|---|
| 2024 | $7,362 | $59,589 | $6,525 | $53,064 |
| 2023 | $7,362 | $58,825 | $8,351 | $50,474 |
| 2022 | $5,479 | $42,620 | $8,351 | $34,269 |
| 2021 | $5,286 | $40,590 | $7,953 | $32,637 |
| 2020 | $4,833 | $37,950 | $7,953 | $29,997 |
| 2019 | $4,866 | $37,950 | $7,953 | $29,997 |
| 2018 | $5,664 | $43,880 | $7,776 | $36,104 |
| 2017 | $5,571 | $44,880 | $7,953 | $36,927 |
| 2016 | $5,709 | $44,880 | $7,953 | $36,927 |
| 2015 | $5,818 | $44,880 | $7,953 | $36,927 |
| 2014 | $5,949 | $44,880 | $7,953 | $36,927 |
Agents Affiliated with this Home
-

Seller's Agent in 2022
Nate Araskog
Keller Williams Advantage
(918) 698-7653
2 in this area
47 Total Sales
-

Buyer's Agent in 2022
Drew Ary
Keller Williams Advantage
(918) 857-1767
2 in this area
512 Total Sales
-
L
Seller's Agent in 2018
Lindsey Copes
Inactive Office
-

Buyer's Agent in 2018
Jennie Wolek
Keller Williams Advantage
(918) 706-9845
22 in this area
573 Total Sales
Map
Source: MLS Technology
MLS Number: 2220530
APN: 60961-83-31-56630
- 701 E 119th St S
- 239 E 117th St S
- 1734 W 115th Place
- 187 E 116th St
- 12207 S 12th Ct
- 408 E 124th St S
- 205 E 116th St
- 11900 S 18th St E
- 1420 E 122nd Ct S
- 3320 W Jamestown Ct S
- 465 E 113th St S
- 12212 S 14th Ct
- 324 E 125th Place S
- 203 E 125th Place S
- 74 Fox Run Cir
- 12326 S Cedar Ave
- 12120 S Elm St
- 12102 S Elm St
- 418 E 111th St S
- 12520 S Birch Ave

