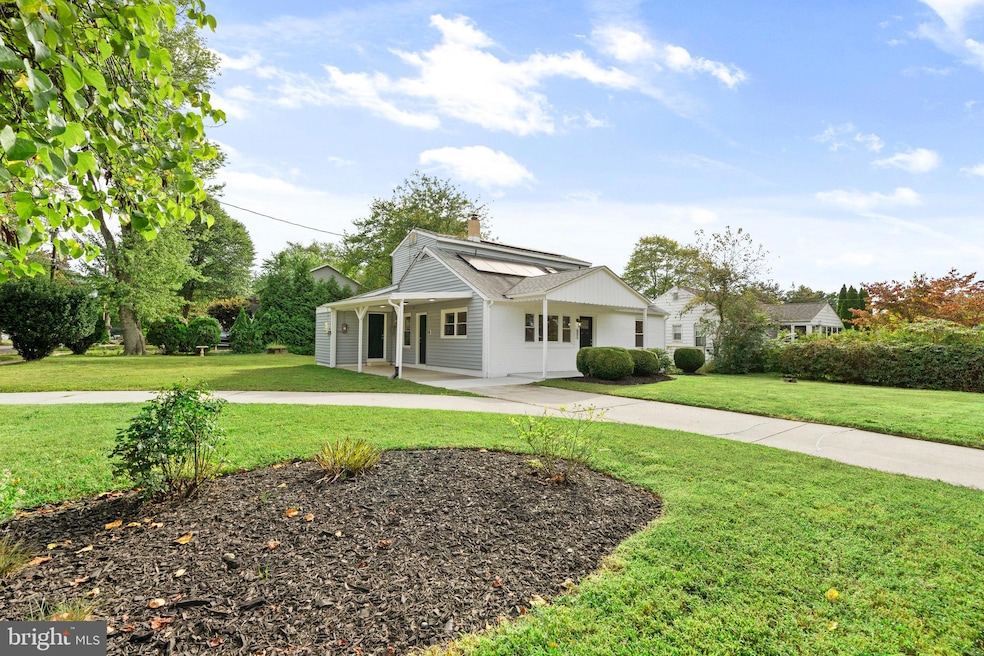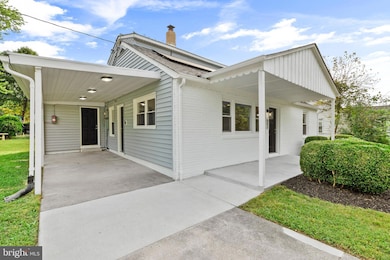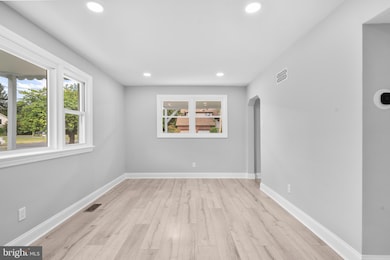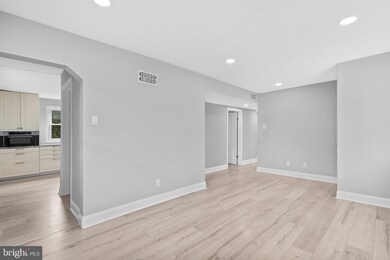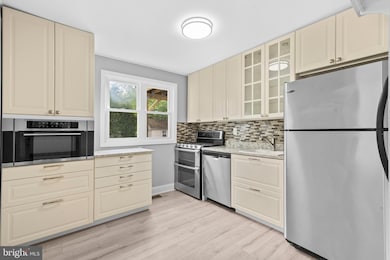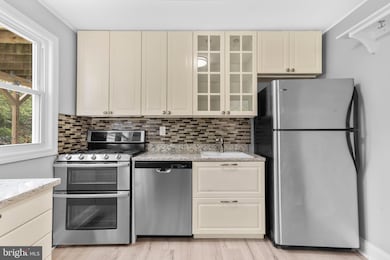605 E Evesham Rd Voorhees, NJ 08043
Estimated payment $2,514/month
Highlights
- Second Kitchen
- Gourmet Kitchen
- Deck
- Osage Elementary School Rated A-
- Cape Cod Architecture
- Main Floor Bedroom
About This Home
Truly Unique and Fully Renovated Cape Cod Home Located in Highly Desirable Voorhees Township, Offering Exceptional Versatility and Charm. Sitting on a .25-Acre Corner Lot, this Home is Ideal for a Variety of Uses—it can Function as a Spacious Single-Family Residence, a Home with a Private In-Law Suite, or a GREAT HOUSE HACK Opportunity for Those Looking to Live in One Section and RENT OUT the Other. The exterior boasts beautifully landscaped grounds, fresh paint, a large curved 4-car driveway with two entrances, expansive front and side porches, solar panels (2022) and a sizable yard with a storage shed. Step inside to find well-crafted finishes and modern upgrades throughout, including a freshly painted interior, luxury vinyl plank flooring, recessed lighting, and a bright, welcoming living room. The eat-in kitchen features 42” shaker cabinets, granite countertops, stainless steel appliances, built-in microwave, stylish backsplash, and a convenient side entry. The main floor also offers three generously sized bedrooms with ample closet space and a beautifully designed full bathroom with modern tile, tub/shower combo with niche, and a contemporary vanity. Upstairs, the home features a finished in-law suite or studio apartment complete with an open living space, two large closets, a full kitchen, upgraded full bathroom, two oversized dormer closets for storage, and access to a private deck (2022) overlooking the backyard. Off the side porch, the laundry area includes a front-load washer and dryer, laundry sink, and shelving. The outdoor space is perfect for entertaining or relaxing with plenty of room for games, gatherings, or future enhancements. The roof is 5 years young. Located just minutes from the Voorhees Town Center, Cherry Hill, Philadelphia, major highways, and only a mile from the PATCO Speedline, this home combines comfort, flexibility, and convenience. Don’t miss this rare opportunity—schedule your showing today!
Listing Agent
(609) 610-4301 braninrealtor@gmail.com Real Broker, LLC License #2184360 Listed on: 10/01/2025

Home Details
Home Type
- Single Family
Est. Annual Taxes
- $6,032
Year Built
- Built in 1950
Lot Details
- 0.25 Acre Lot
- Partially Fenced Property
- Stone Retaining Walls
- Landscaped
- Corner Lot
- Back, Front, and Side Yard
- Property is in excellent condition
- Property is zoned 100
Home Design
- Cape Cod Architecture
- Frame Construction
- Concrete Perimeter Foundation
- Chimney Cap
Interior Spaces
- 1,517 Sq Ft Home
- Property has 2 Levels
- Skylights
- Recessed Lighting
Kitchen
- Gourmet Kitchen
- Second Kitchen
- Gas Oven or Range
- Built-In Microwave
- Dishwasher
- Upgraded Countertops
Flooring
- Carpet
- Ceramic Tile
- Luxury Vinyl Plank Tile
Bedrooms and Bathrooms
- Bathtub with Shower
- Solar Tube
Laundry
- Laundry on main level
- Dryer
- Washer
Home Security
- Carbon Monoxide Detectors
- Fire and Smoke Detector
- Flood Lights
Parking
- 4 Parking Spaces
- 4 Driveway Spaces
Outdoor Features
- Sport Court
- Deck
- Patio
- Exterior Lighting
- Shed
- Porch
Schools
- Osage Elementary School
- Voorhees Middle School
- Eastern High School
Utilities
- Forced Air Heating and Cooling System
- Vented Exhaust Fan
- Natural Gas Water Heater
Additional Features
- More Than Two Accessible Exits
- Energy-Efficient Appliances
Community Details
- No Home Owners Association
Listing and Financial Details
- Tax Lot 00003
- Assessor Parcel Number 34-00111-00003
Map
Home Values in the Area
Average Home Value in this Area
Tax History
| Year | Tax Paid | Tax Assessment Tax Assessment Total Assessment is a certain percentage of the fair market value that is determined by local assessors to be the total taxable value of land and additions on the property. | Land | Improvement |
|---|---|---|---|---|
| 2025 | $6,033 | $274,800 | $72,000 | $202,800 |
| 2024 | $5,925 | $140,300 | $60,800 | $79,500 |
Property History
| Date | Event | Price | List to Sale | Price per Sq Ft | Prior Sale |
|---|---|---|---|---|---|
| 10/01/2025 10/01/25 | For Sale | $384,900 | 0.0% | $254 / Sq Ft | |
| 09/30/2025 09/30/25 | Price Changed | $384,900 | +249.9% | $254 / Sq Ft | |
| 02/27/2018 02/27/18 | Sold | $110,000 | -8.3% | $75 / Sq Ft | View Prior Sale |
| 01/31/2018 01/31/18 | Pending | -- | -- | -- | |
| 01/22/2018 01/22/18 | Price Changed | $119,900 | -6.0% | $82 / Sq Ft | |
| 12/22/2017 12/22/17 | Price Changed | $127,500 | -5.5% | $87 / Sq Ft | |
| 11/27/2017 11/27/17 | Price Changed | $134,900 | -7.0% | $92 / Sq Ft | |
| 10/23/2017 10/23/17 | For Sale | $145,000 | -- | $99 / Sq Ft |
Purchase History
| Date | Type | Sale Price | Title Company |
|---|---|---|---|
| Deed | $110,000 | Chicago Title Insurance Co | |
| Deed | -- | -- |
Mortgage History
| Date | Status | Loan Amount | Loan Type |
|---|---|---|---|
| Open | $104,500 | New Conventional |
Source: Bright MLS
MLS Number: NJCD2102748
APN: 34-00111-0000-00003
- 603 Somerdale Rd
- 166 E Evesham Rd
- 208 Pelham Rd S
- 8 Echelon Rd
- 203 Spring Dr
- 203 Gregorys Way
- 23 N Sunset Dr
- 806 Gregorys Way
- 311 Gregorys Way
- 308 Gregorys Way
- 158 E Evesham Rd
- 45 Sandra Rd
- 1763 Hillside Dr
- 65 Sandra Rd
- 1511 Roberts Way
- 117 Sandra Rd
- 1810 Roberts Way
- 2204 Sandra Rd
- 2302 Sandra Rd
- 37 Glen Dr
- 402 Gregorys Way
- 502 Gregorys Way
- 101 Gregorys Way
- 17 Buttonwood Rd
- 1106 Roberts Way Unit C1106
- 1212 Roberts Way
- 501 Haddonfield-Berlin Rd Unit 2ND FLR UNIT
- 10000 Town Center Blvd
- 225 Echelon Rd
- 91 Franklin Dr
- 102 Philmar Ave
- 250 S Burnt Mill Rd
- 114 Van Buren Rd Unit 5
- 314 Echelon Rd
- 331 Preston Ave
- 10 Lucas Ln
- 5004 Tracy Ct
- 4504 Michael Ln
- 305 American Way
- 1508 Walnut Ave
