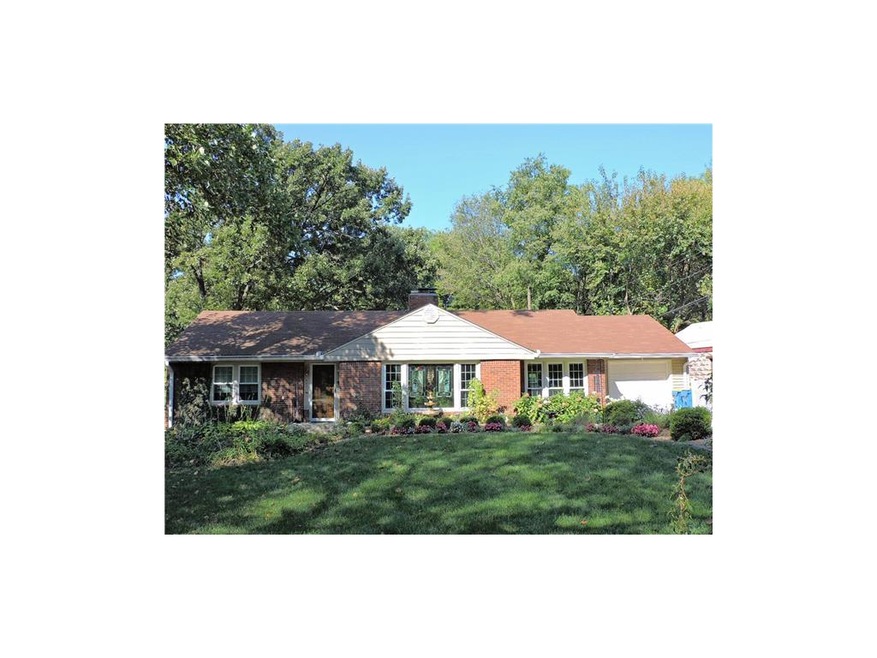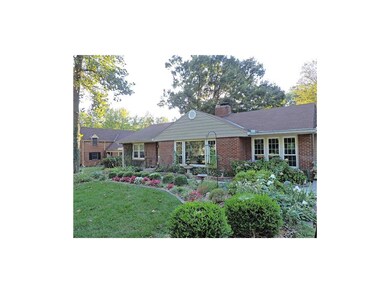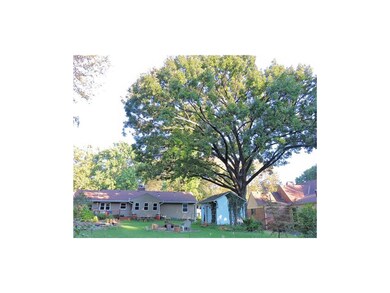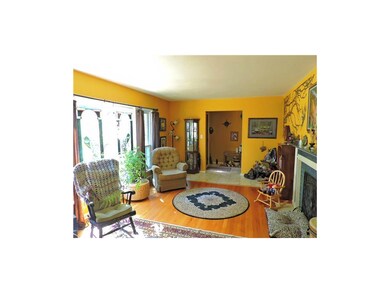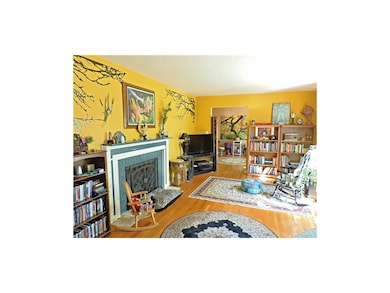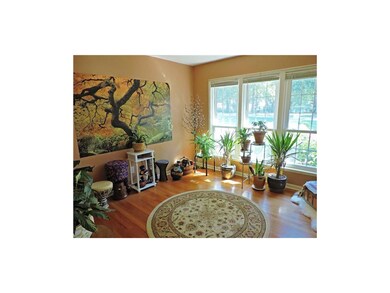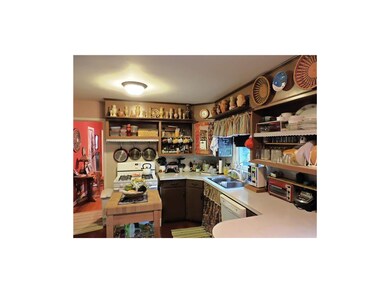
605 E Red Rd Independence, MO 64055
Hanthorn NeighborhoodHighlights
- Clubhouse
- Vaulted Ceiling
- Wood Flooring
- Deck
- Ranch Style House
- Sun or Florida Room
About This Home
As of September 2022Golden Acres is still one of the most desirable, charming subdivisions in Independence. This home has been lovingly maintained and updated for today. All mechanical components plus roof, siding & windows, are less than 10 years old. Beautifully landscaped! Serene, park-like half-acre yard features a koi pond, a fire pit area, flower and garden beds. Master bedroom on main level, along with office space, sun room, 2 dining areas and large living room with fireplace. 2nd bedroom & full bath are located downstairs.
Last Agent to Sell the Property
Keller Williams Platinum Prtnr License #1999055260 Listed on: 09/28/2015

Home Details
Home Type
- Single Family
Est. Annual Taxes
- $1,546
Year Built
- Built in 1952
Lot Details
- 0.5 Acre Lot
- Lot Dimensions are 234' x 87'
HOA Fees
- $4 Monthly HOA Fees
Parking
- 1 Car Attached Garage
Home Design
- Ranch Style House
- Traditional Architecture
- Brick Frame
- Composition Roof
Interior Spaces
- 1,304 Sq Ft Home
- Wet Bar: Ceiling Fan(s), Wood Floor, Laminate Counters, Shower Over Tub, Carpet, Ceramic Tiles
- Built-In Features: Ceiling Fan(s), Wood Floor, Laminate Counters, Shower Over Tub, Carpet, Ceramic Tiles
- Vaulted Ceiling
- Ceiling Fan: Ceiling Fan(s), Wood Floor, Laminate Counters, Shower Over Tub, Carpet, Ceramic Tiles
- Skylights
- Thermal Windows
- Shades
- Plantation Shutters
- Drapes & Rods
- Living Room with Fireplace
- Sitting Room
- Formal Dining Room
- Sun or Florida Room
- Finished Basement
- Laundry in Basement
- Storm Doors
- Washer
Kitchen
- Breakfast Room
- Gas Oven or Range
- Dishwasher
- Granite Countertops
- Laminate Countertops
- Disposal
Flooring
- Wood
- Wall to Wall Carpet
- Linoleum
- Laminate
- Stone
- Ceramic Tile
- Luxury Vinyl Plank Tile
- Luxury Vinyl Tile
Bedrooms and Bathrooms
- 2 Bedrooms
- Cedar Closet: Ceiling Fan(s), Wood Floor, Laminate Counters, Shower Over Tub, Carpet, Ceramic Tiles
- Walk-In Closet: Ceiling Fan(s), Wood Floor, Laminate Counters, Shower Over Tub, Carpet, Ceramic Tiles
- 2 Full Bathrooms
- Double Vanity
- Ceiling Fan(s)
Outdoor Features
- Deck
- Enclosed patio or porch
- Playground
Schools
- Sycamore Elementary School
- Truman High School
Utilities
- Forced Air Heating and Cooling System
Listing and Financial Details
- Assessor Parcel Number 26-810-02-31-00-0-00-000
Community Details
Overview
- Golden Acres Subdivision
Amenities
- Clubhouse
Ownership History
Purchase Details
Home Financials for this Owner
Home Financials are based on the most recent Mortgage that was taken out on this home.Purchase Details
Home Financials for this Owner
Home Financials are based on the most recent Mortgage that was taken out on this home.Purchase Details
Purchase Details
Purchase Details
Home Financials for this Owner
Home Financials are based on the most recent Mortgage that was taken out on this home.Purchase Details
Home Financials for this Owner
Home Financials are based on the most recent Mortgage that was taken out on this home.Purchase Details
Purchase Details
Similar Homes in Independence, MO
Home Values in the Area
Average Home Value in this Area
Purchase History
| Date | Type | Sale Price | Title Company |
|---|---|---|---|
| Warranty Deed | -- | Continental Title | |
| Warranty Deed | -- | Mccaffree Short Title | |
| Interfamily Deed Transfer | -- | None Available | |
| Interfamily Deed Transfer | -- | None Available | |
| Interfamily Deed Transfer | -- | None Available | |
| Interfamily Deed Transfer | -- | Charter Land Title Llc Main | |
| Corporate Deed | -- | Ctic | |
| Warranty Deed | -- | -- | |
| Warranty Deed | -- | Assured Quality Title Compan |
Mortgage History
| Date | Status | Loan Amount | Loan Type |
|---|---|---|---|
| Open | $218,500 | New Conventional | |
| Previous Owner | $100,000 | New Conventional | |
| Previous Owner | $91,301 | Stand Alone Refi Refinance Of Original Loan | |
| Previous Owner | $98,750 | Purchase Money Mortgage |
Property History
| Date | Event | Price | Change | Sq Ft Price |
|---|---|---|---|---|
| 09/29/2022 09/29/22 | Sold | -- | -- | -- |
| 08/23/2022 08/23/22 | For Sale | $230,000 | +70.4% | $179 / Sq Ft |
| 12/31/2015 12/31/15 | Sold | -- | -- | -- |
| 11/25/2015 11/25/15 | Pending | -- | -- | -- |
| 10/01/2015 10/01/15 | For Sale | $135,000 | -- | $104 / Sq Ft |
Tax History Compared to Growth
Tax History
| Year | Tax Paid | Tax Assessment Tax Assessment Total Assessment is a certain percentage of the fair market value that is determined by local assessors to be the total taxable value of land and additions on the property. | Land | Improvement |
|---|---|---|---|---|
| 2024 | $2,392 | $35,332 | $7,739 | $27,593 |
| 2023 | $2,392 | $35,333 | $5,233 | $30,100 |
| 2022 | $1,825 | $24,700 | $7,743 | $16,957 |
| 2021 | $1,824 | $24,700 | $7,743 | $16,957 |
| 2020 | $1,758 | $23,139 | $7,743 | $15,396 |
| 2019 | $1,730 | $23,139 | $7,743 | $15,396 |
| 2018 | $1,649 | $21,052 | $4,105 | $16,947 |
| 2017 | $1,649 | $21,052 | $4,105 | $16,947 |
| 2016 | $1,623 | $20,525 | $4,893 | $15,632 |
| 2014 | $1,542 | $19,927 | $4,750 | $15,177 |
Agents Affiliated with this Home
-

Seller's Agent in 2022
Hern Group
Keller Williams Platinum Prtnr
(800) 274-5951
3 in this area
914 Total Sales
-
H
Seller Co-Listing Agent in 2022
Haylee Minard
Platinum Realty LLC
(816) 606-9235
1 in this area
51 Total Sales
-
R
Buyer's Agent in 2022
Rothermel Group
Keller Williams KC North
(816) 393-6193
1 in this area
362 Total Sales
-

Seller's Agent in 2015
Beth Franklin
Keller Williams Platinum Prtnr
(816) 525-7000
13 in this area
73 Total Sales
-

Buyer's Agent in 2015
Linda Pringle
RE/MAX Elite, REALTORS
(816) 807-2428
5 in this area
74 Total Sales
Map
Source: Heartland MLS
MLS Number: 1960565
APN: 26-810-02-31-00-0-00-000
- 1705 S Pearl St
- 1700 S Pearl St
- 718 E Gudgell Ave
- 1814 Rankin Dr
- 506 E Hereford Ave
- 1822 Rankin Dr
- 718 E Red Rd
- 1340 S Emery Ave
- 311 E Hansen Ct Unit 73
- 1414 S Logan Ave
- 1324 S Emery Ave
- 1312 S Emery St
- 2015 S Leslie Ave
- 301 E Partridge Ave Unit K
- 305 E Partridge Ave
- 522 E Fair St
- 502 E Fair St
- 301 E Fair St
- 1702 S Pollard Ave
- 1234 S Pearl St
