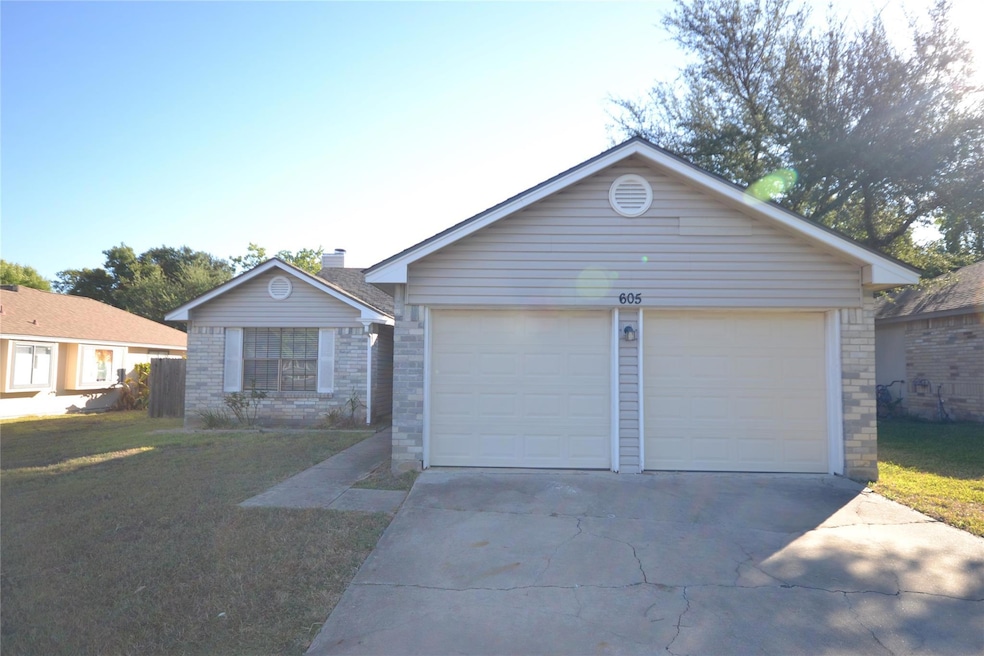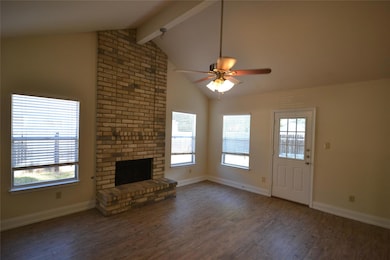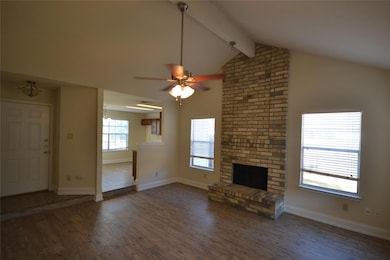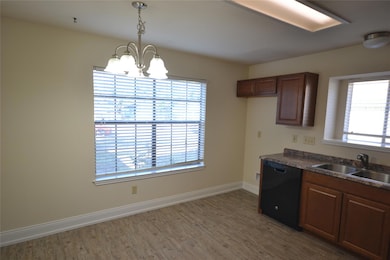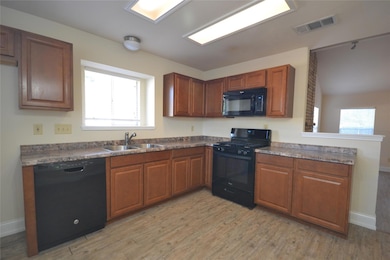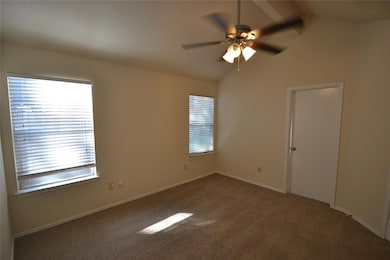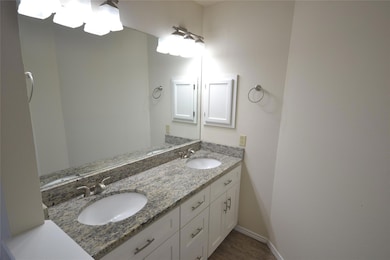605 Elder Way Round Rock, TX 78664
Gattis School NeighborhoodHighlights
- Cathedral Ceiling
- No HOA
- Interior Lot
- Cedar Ridge High School Rated A
- 2 Car Attached Garage
- Walk-In Closet
About This Home
Bright open floor plan. Great room has cathedral ceiling and fireplace with gas logs. Ceiling fans in great room and all bedrooms and there are two inch faux wood blinds throughout. Carpet in all bedrooms and granite counters in both bathrooms. Garage doors have automatic openers. Large fenced in yard. Just off AW Grimes.
Listing Agent
Smart Source Realty Brokerage Phone: (512) 257-9836 License #0527708 Listed on: 11/05/2025
Co-Listing Agent
Smart Source Realty Brokerage Phone: (512) 257-9836 License #0564714
Home Details
Home Type
- Single Family
Est. Annual Taxes
- $5,009
Year Built
- Built in 1985
Lot Details
- 7,013 Sq Ft Lot
- West Facing Home
- Privacy Fence
- Wood Fence
- Interior Lot
- Level Lot
- Back Yard
Parking
- 2 Car Attached Garage
- Front Facing Garage
- Multiple Garage Doors
- Garage Door Opener
Home Design
- Brick Exterior Construction
- Slab Foundation
- Frame Construction
- Composition Roof
- Vinyl Siding
Interior Spaces
- 1,272 Sq Ft Home
- 1-Story Property
- Cathedral Ceiling
- Gas Log Fireplace
- Blinds
- Family Room with Fireplace
- Fire and Smoke Detector
Kitchen
- Gas Range
- Free-Standing Range
- Microwave
- Dishwasher
- Disposal
Flooring
- Carpet
- Vinyl
Bedrooms and Bathrooms
- 3 Main Level Bedrooms
- Walk-In Closet
- 2 Full Bathrooms
Outdoor Features
- Patio
Schools
- Callison Elementary School
- Cd Fulkes Middle School
- Cedar Ridge High School
Utilities
- Central Heating and Cooling System
- Vented Exhaust Fan
- Heating System Uses Natural Gas
- Natural Gas Connected
- ENERGY STAR Qualified Water Heater
Listing and Financial Details
- Security Deposit $1,600
- Tenant pays for all utilities
- The owner pays for taxes
- 12 Month Lease Term
- $55 Application Fee
- Assessor Parcel Number 165361000C0020
- Tax Block C
Community Details
Overview
- No Home Owners Association
- South Creek Sec 01 Subdivision
- Property managed by Chris Warren Realty LLC
Amenities
- Community Mailbox
Pet Policy
- Limit on the number of pets
- Pet Size Limit
- Pet Deposit $500
Map
Source: Unlock MLS (Austin Board of REALTORS®)
MLS Number: 4231957
APN: R093420
- 2101 Boxwood Path
- 2158 Redwing Way
- 433 Maple Run Dr
- 1701 Logan Dr Unit 12
- 1701 Logan Dr Unit 38
- 1777 Thompson Trail
- 2107 Raintree Path
- 2253 Jasmine Path
- 608 Lookout Tree Ln
- 2129 Redwing Way
- 2229 Jasmine Path
- 1513 Willow Vista
- 1905 Creek Crest Way
- 1404 Venus Cir
- 1400 Venus Cir
- 728 Gabriel Mills Dr
- 1713 Parkside Cir
- 805 Nadal Path
- 821 Nadal Path
- 805 Venus Cir
- 600 Firethorn Ln
- 2100 Rosemary Ln
- 1701 Logan Dr
- 2015 Barker House Cove
- 2101 Logan Dr
- 2027 Redwing Way
- 2126 Redwing Way
- 636 Lookout Tree Ln
- 2141 Redwing Way
- 2122 Jasmine Path
- 521 Greenlawn Blvd Unit 523
- 517-519 Greenlawn Blvd Unit 519
- 2208 Raintree Path
- 608 Greenlawn Blvd Unit 610
- 626 Greenlawn Blvd
- 513 Freeland
- 1905 Creek Crest Way
- 1111 Southcreek Dr
- 1411 Clearview Loop
- 300 S Aw Grimes Blvd
