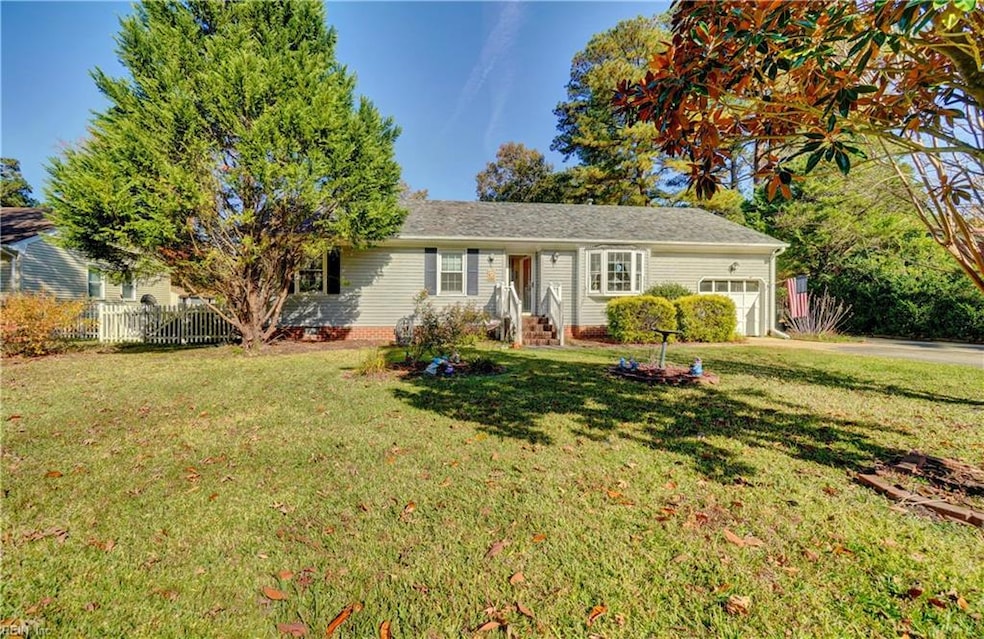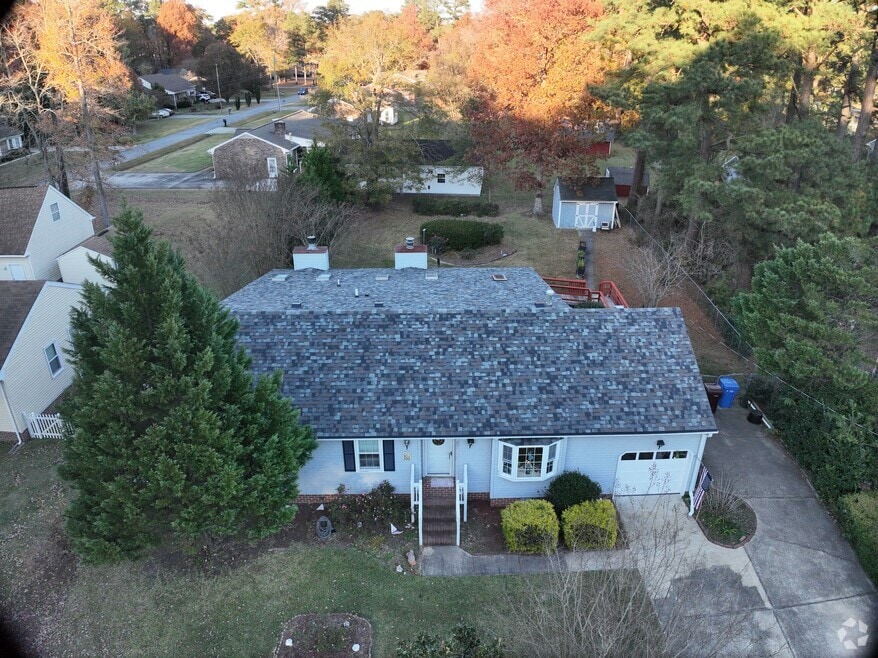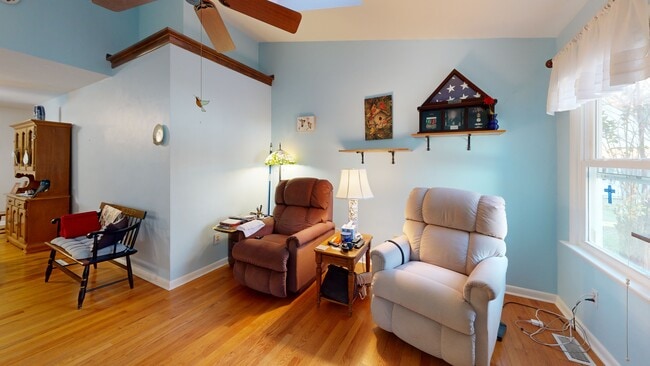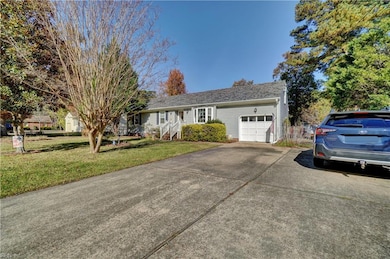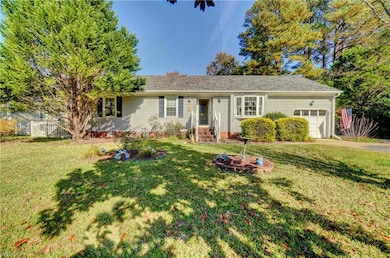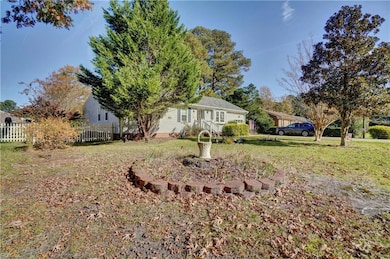
605 Fife St Chesapeake, VA 23321
Western Branch NeighborhoodEstimated payment $2,511/month
Highlights
- Hot Property
- Finished Room Over Garage
- Wood Flooring
- Western Branch Primary School Rated A-
- City Lights View
- Main Floor Primary Bedroom
About This Home
WELCOME TO THIS INVITIING AND WELL MAINTAINED RANCH STYLE HOME ON A SPACIOUS LOT IN THE DESIRABLE WESTERN BRANCH NORTH NEIGHBORHOOD. THE HOME OFFERS 4 BEDROOMS AND 2 FULL BATHROOMS, AN IDEAL BLEND OF COMFORTABLE SIZE AND SINGLE LEVEL LIVABILITY. RECENTLY UPDATED KITCHEN AND BATHROON, SCREENED IN PORCH AND DECK. THE PRIMARY SUITE FEATURES A COZY GAS FIREPLACE AND ABDUNDANT SPACE FOR RELAXATION. WHILE THE LARGE, WELL APPOINTED LVIING AREAS ALLOW FOR ENTERTAINMENT OR EVERYDAY FAMILY LIVING. OUTSIDE THE MATURE, PARK LIKE YARD OFFERS PRIVACY AND PLENTY OF ROOM FOR OUTDOOR ENJOYMENT. HIGHLIGHTS: NEW ROOF- 2025, NEW LVP IN KITCHEN, GAS WATER HEATER AND FURNACE. STRONG PRIDE OF OWNERSHIP EVIDENT THOURGHOUT THE HOME. L.OCATED CLOSE TO SCHOOLS, SHOPPING, MAJOR COMMUTER ROUTES, THIS HOME OFFERS A RARE COMBINATION OF CONVENIENCE, COMFORT AND MOVE IN READINESS.
Home Details
Home Type
- Single Family
Est. Annual Taxes
- $4,141
Year Built
- Built in 1985
Lot Details
- 0.34 Acre Lot
- Lot Dimensions are 174.84 x 92.29
- Back Yard Fenced
- Property is zoned R15S
Home Design
- Asphalt Shingled Roof
- Vinyl Siding
Interior Spaces
- 1,950 Sq Ft Home
- 1.5-Story Property
- Skylights
- 2 Fireplaces
- Gas Fireplace
- Window Treatments
- Utility Room
- City Lights Views
- Crawl Space
- Attic
Kitchen
- Electric Range
- Microwave
- Dishwasher
Flooring
- Wood
- Carpet
- Laminate
Bedrooms and Bathrooms
- 4 Bedrooms
- Primary Bedroom on Main
- En-Suite Primary Bedroom
- 2 Full Bathrooms
Laundry
- Dryer
- Washer
Parking
- 1 Car Attached Garage
- Finished Room Over Garage
- Parking Available
- Driveway
- On-Street Parking
Outdoor Features
- Porch
Schools
- Western Branch Primary Elementary School
- Western Branch Middle School
- Western Branch High School
Utilities
- Central Air
- Heating System Uses Natural Gas
- Programmable Thermostat
- Gas Water Heater
Community Details
- No Home Owners Association
- Drum Creek Farms Subdivision
3D Interior and Exterior Tours
Floorplan
Map
Home Values in the Area
Average Home Value in this Area
Tax History
| Year | Tax Paid | Tax Assessment Tax Assessment Total Assessment is a certain percentage of the fair market value that is determined by local assessors to be the total taxable value of land and additions on the property. | Land | Improvement |
|---|---|---|---|---|
| 2025 | $3,598 | $367,700 | $145,000 | $222,700 |
| 2024 | $3,598 | $356,200 | $145,000 | $211,200 |
| 2023 | $3,198 | $325,200 | $130,000 | $195,200 |
| 2022 | $3,318 | $328,500 | $120,000 | $208,500 |
| 2021 | $2,871 | $273,400 | $90,000 | $183,400 |
| 2020 | $2,771 | $263,900 | $90,000 | $173,900 |
| 2019 | $2,718 | $258,900 | $85,000 | $173,900 |
| 2018 | $2,638 | $251,200 | $85,000 | $166,200 |
| 2017 | $2,632 | $250,700 | $85,000 | $165,700 |
| 2016 | $2,549 | $242,800 | $85,000 | $157,800 |
| 2015 | $2,464 | $234,700 | $80,000 | $154,700 |
| 2014 | $2,416 | $230,100 | $80,000 | $150,100 |
Property History
| Date | Event | Price | List to Sale | Price per Sq Ft |
|---|---|---|---|---|
| 11/10/2025 11/10/25 | For Sale | $410,000 | -- | $210 / Sq Ft |
Purchase History
| Date | Type | Sale Price | Title Company |
|---|---|---|---|
| Gift Deed | -- | None Listed On Document | |
| Warranty Deed | $285,000 | -- |
Mortgage History
| Date | Status | Loan Amount | Loan Type |
|---|---|---|---|
| Previous Owner | $185,000 | New Conventional |
About the Listing Agent

Dan was born and raised in Hampton Roads. As a native of Hampton Roads, he is very familiar with the area, from the oceanfront in Virginia Beach to Williamsburg and everything in between. Dan sells more than 40 homes every year. He attributes his success to putting the needs of his client first.
Dan's Other Listings
Source: Real Estate Information Network (REIN)
MLS Number: 10609657
APN: 0092006000020
- 4308 Colindale Rd Unit 206
- 4332 Hillingdon Bend Unit 306
- 2613 Leytonstone Dr Unit 377
- 4316 Hillingdon Bend Unit 302
- 4316 Hillingdon Bend Unit 303
- 4309 Hillingdon Bend Unit 303
- 2301 Deerfield Crescent
- 2133 Portsmouth Blvd
- 2313 Alcott Way
- 2330 Alcott Way
- 2428 Taylorwood Blvd
- 2802 Rowling Way
- 2813 Big Bend Dr
- 4632 Leeward Dr
- 2448 Whitman St
- 2400 River Oaks Dr
- 2260 Capri Cir
- 4601 Peek Trail
- 2309 Drum Creek Rd
- 4632 Hunting Wood Rd
- 2421 Leytonstone Dr
- 4350 Farringdon Way
- 2609 Brook Stone Dr
- 2802 Rowling Way
- 4706 Feldspar Quay
- 2904 Evergreen Ct
- 2333 Meadows Landing
- 4418 John St
- 4650 Longleaf Place
- 4415 Deborah Ct
- 4505 Casey Martin Ct
- 3500 Clover Rd Unit 305
- 3500 Clover Rd Unit 108
- 3500 Clover Rd Unit 102
- 4307 Worthing Ln
- 3615 Clover Meadows Dr
- 3245 Meadows Way
- 1601 Plover Ct
- 3339 Golden Oaks Ln
- 4530 Shoulders Hill Rd
