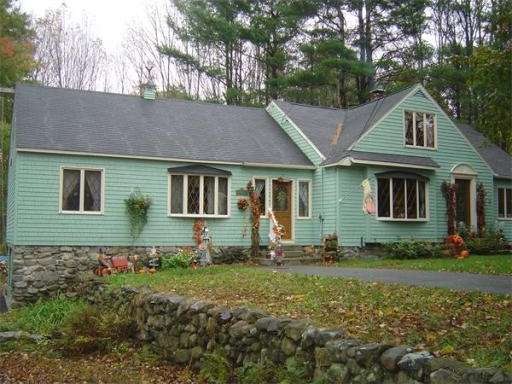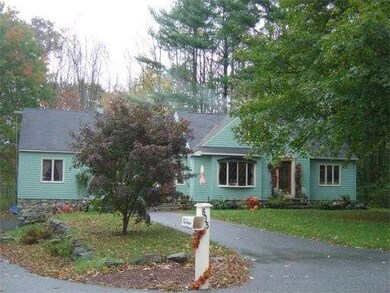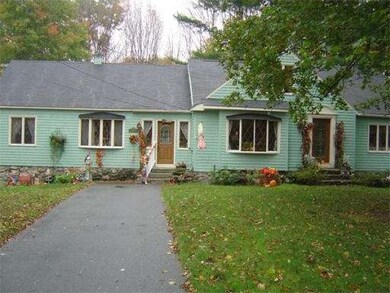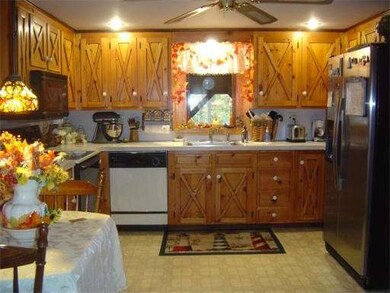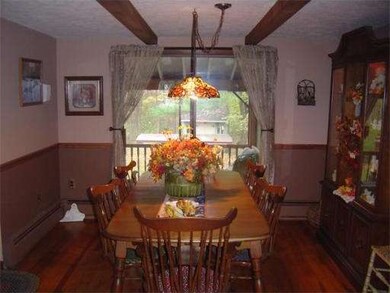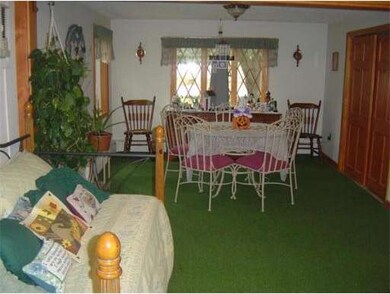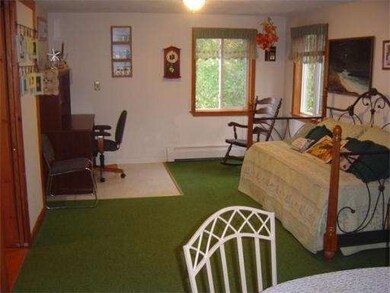
605 Forest St Methuen, MA 01844
The West End NeighborhoodAbout This Home
As of May 2012Beautiful Cape Style Home, in-law apartment, offers 1.55 acres, 10 rooms, 3 bedrooms and 3 baths, Huge Master bedroom can be converted back to 2 bedrooms, Office and Family Room can also be converted back to 2 bedrooms, 2 3-zone heating, wood stove. Dining room, family room, office, and finished lower level with work bench. Spacious 16x12 Deck, 36x8 Porch, Wood Swing, Koi pond, 2-Car Garage and Shed w/power. Home Warranty Included.
Last Agent to Sell the Property
Berkshire Hathaway HomeServices Verani Realty Listed on: 11/01/2011

Home Details
Home Type
Single Family
Est. Annual Taxes
$9,256
Year Built
1949
Lot Details
0
Listing Details
- Lot Description: Level
- Special Features: None
- Property Sub Type: Detached
- Year Built: 1949
Interior Features
- Has Basement: Yes
- Primary Bathroom: No
- Number of Rooms: 10
- Amenities: Public Transportation, Shopping, Park, Walk/Jog Trails, Medical Facility, Highway Access, House of Worship, Private School, Public School
- Electric: Circuit Breakers, 100 Amps
- Basement: Full, Partially Finished
- Bedroom 2: Second Floor, 20X12
- Bedroom 3: First Floor, 12X12
- Kitchen: First Floor, 11X11
- Laundry Room: First Floor
- Living Room: First Floor, 17X15
- Master Bedroom: Second Floor, 25X13
- Master Bedroom Description: Flooring - Wood
- Dining Room: First Floor, 13X11
- Family Room: First Floor, 12X11
Exterior Features
- Frontage: 200
- Construction: Frame
- Exterior: Wood
- Exterior Features: Deck
- Foundation: Fieldstone
Garage/Parking
- Garage Parking: Attached, Garage Door Opener
- Garage Spaces: 2
- Parking: Off-Street, Paved Driveway
- Parking Spaces: 6
Utilities
- Heat Zones: 3
- Hot Water: Tankless
- Water/Sewer: City/Town Water, City/Town Sewer
Similar Homes in the area
Home Values in the Area
Average Home Value in this Area
Property History
| Date | Event | Price | Change | Sq Ft Price |
|---|---|---|---|---|
| 05/25/2012 05/25/12 | Sold | $318,000 | 0.0% | $98 / Sq Ft |
| 05/25/2012 05/25/12 | Sold | $318,000 | -2.2% | $98 / Sq Ft |
| 04/25/2012 04/25/12 | Pending | -- | -- | -- |
| 03/27/2012 03/27/12 | Price Changed | $325,000 | 0.0% | $100 / Sq Ft |
| 03/27/2012 03/27/12 | For Sale | $325,000 | 0.0% | $100 / Sq Ft |
| 03/27/2012 03/27/12 | For Sale | $325,000 | +2.2% | $100 / Sq Ft |
| 01/29/2012 01/29/12 | Off Market | $318,000 | -- | -- |
| 01/10/2012 01/10/12 | Price Changed | $349,900 | -2.8% | $108 / Sq Ft |
| 11/14/2011 11/14/11 | Price Changed | $359,900 | -4.0% | $111 / Sq Ft |
| 11/01/2011 11/01/11 | For Sale | $374,900 | -- | $115 / Sq Ft |
Tax History Compared to Growth
Tax History
| Year | Tax Paid | Tax Assessment Tax Assessment Total Assessment is a certain percentage of the fair market value that is determined by local assessors to be the total taxable value of land and additions on the property. | Land | Improvement |
|---|---|---|---|---|
| 2025 | $9,256 | $874,900 | $308,700 | $566,200 |
| 2024 | $8,474 | $780,300 | $281,800 | $498,500 |
| 2023 | $7,926 | $677,400 | $250,600 | $426,800 |
| 2022 | $7,290 | $558,600 | $209,200 | $349,400 |
| 2021 | $6,976 | $528,900 | $198,900 | $330,000 |
| 2020 | $6,588 | $490,200 | $198,900 | $291,300 |
| 2019 | $6,479 | $456,600 | $178,200 | $278,400 |
| 2018 | $6,055 | $424,300 | $178,200 | $246,100 |
| 2017 | $5,946 | $405,900 | $178,200 | $227,700 |
| 2016 | $5,617 | $379,300 | $167,800 | $211,500 |
Agents Affiliated with this Home
-

Seller's Agent in 2012
Charlotte Marrocco-Mohler
Berkshire Hathaway HomeServices Verani Realty
(603) 620-2668
1 in this area
260 Total Sales
-

Buyer's Agent in 2012
Lynne Farrington
RE/MAX
(888) 345-7362
2 in this area
71 Total Sales
Map
Source: MLS Property Information Network (MLS PIN)
MLS Number: 71306659
APN: ESSE M:142 L:1
- 90 Butternut Ln
- 4 Tilbury Rd
- 14 Arrowwood St
- 4 Quail Run Dr
- 96 Harris St
- 37 Hillcrest Ave
- 2 Bumpy Ln
- 8 Piedmont St
- 10 Bumpy Ln
- 67 Weybossett St
- 14 Youngfarm Rd
- 73 N Lowell St
- 95 N Lowell St
- 422 Pelham St
- 255 Oakland Ave
- 20 Canobieola Rd
- 20 N Lowell St
- 24 Penobscott Cir Unit 24
- 134 Edgewood Ave
- 50 & 51 Jane St
