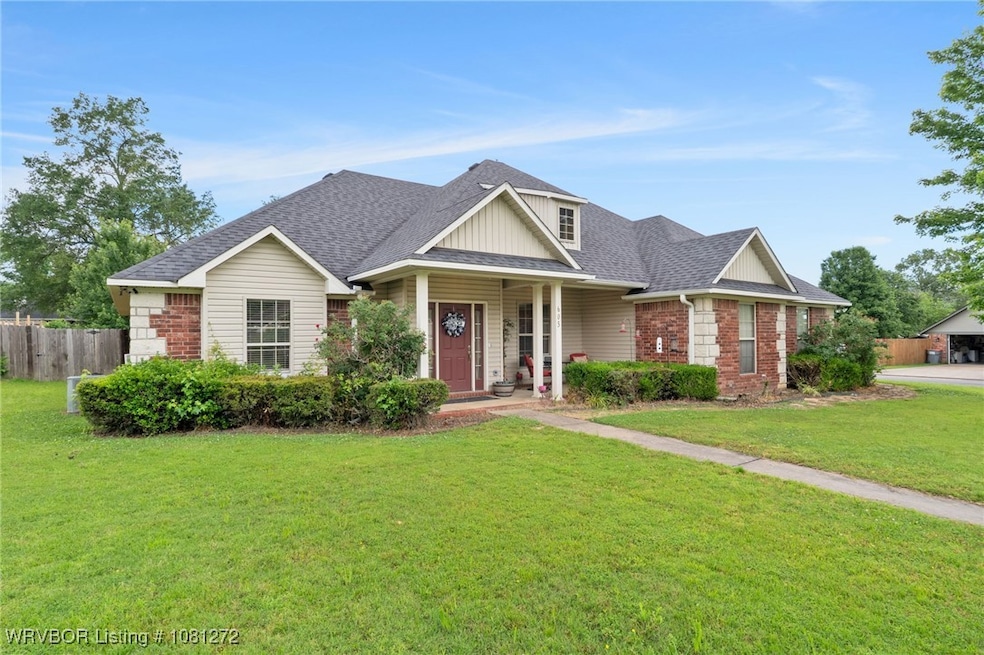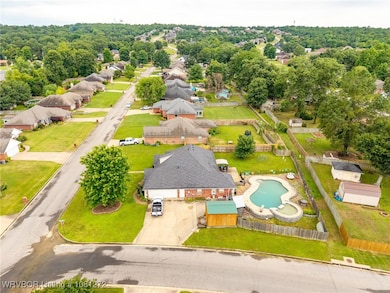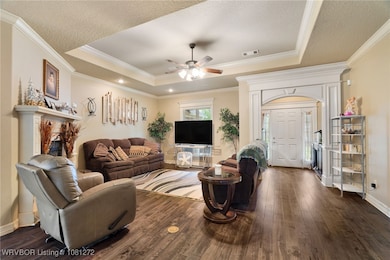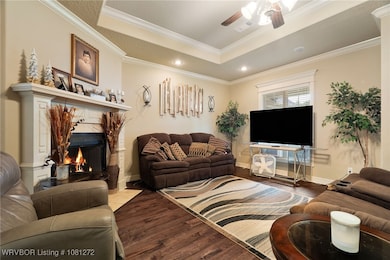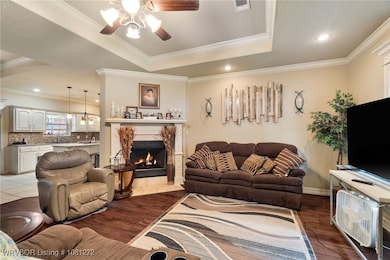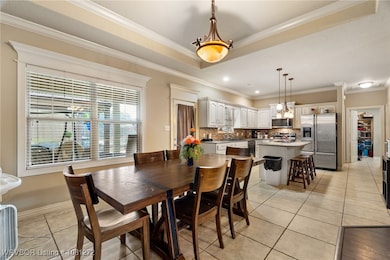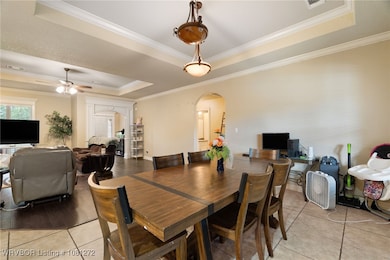605 Forrest Park Way Greenwood, AR 72936
Estimated payment $1,800/month
Highlights
- In Ground Pool
- Traditional Architecture
- Corner Lot
- East Pointe Elementary School Rated A
- Wood Flooring
- Covered Patio or Porch
About This Home
DON'T MISS OUT ~ Back on the market at no fault of the Seller ~ MAKE A SPLASH! Custom home on corner lot with custom 20 x 40 plaster pool. This incredible custom plaster pool has a diving area, separate splash pool, light displays, deck jets and bubblers The home features an open floor plan with four bedrooms and two baths. The kitchen and bathrooms include quartz and granite counter tops, 3/4 inch hand-scraped hardwood flooring in the main living areas, carpet in all the bedrooms. The outdoors includes two concrete pads with footings for building additional living space if needed. . You don't want to miss this beautiful home with your own outdoor oasis.
Home Details
Home Type
- Single Family
Est. Annual Taxes
- $2,024
Year Built
- Built in 2004
Lot Details
- 0.35 Acre Lot
- Lot Dimensions are 93 x 160
- Back Yard Fenced
- Corner Lot
Home Design
- Traditional Architecture
- Brick or Stone Mason
- Slab Foundation
- Shingle Roof
- Architectural Shingle Roof
- Vinyl Siding
Interior Spaces
- 1,904 Sq Ft Home
- 1-Story Property
- Central Vacuum
- Ceiling Fan
- Gas Log Fireplace
- Vinyl Clad Windows
- Blinds
- Family Room with Fireplace
- Fire and Smoke Detector
- Washer and Electric Dryer Hookup
Kitchen
- Range
- Built-In Microwave
- Plumbed For Ice Maker
- Dishwasher
- Disposal
Flooring
- Wood
- Carpet
Bedrooms and Bathrooms
- 4 Bedrooms
- Split Bedroom Floorplan
- Walk-In Closet
- 2 Full Bathrooms
Parking
- Attached Garage
- Garage Door Opener
- Driveway
Outdoor Features
- In Ground Pool
- Covered Patio or Porch
Location
- City Lot
Schools
- Eastside Elementary School
- East Hills Middle School
- Greenwood High School
Utilities
- Central Heating and Cooling System
- Heating System Uses Gas
- Gas Water Heater
- Phone Available
- Cable TV Available
Community Details
- Forrest Hills Subdivision
- The community has rules related to covenants, conditions, and restrictions
Listing and Financial Details
- Tax Lot 43
- Assessor Parcel Number 64520-0043-00000-00
Map
Home Values in the Area
Average Home Value in this Area
Tax History
| Year | Tax Paid | Tax Assessment Tax Assessment Total Assessment is a certain percentage of the fair market value that is determined by local assessors to be the total taxable value of land and additions on the property. | Land | Improvement |
|---|---|---|---|---|
| 2024 | $1,953 | $37,420 | $5,000 | $32,420 |
| 2023 | $1,599 | $37,420 | $5,000 | $32,420 |
| 2022 | $1,649 | $37,420 | $5,000 | $32,420 |
| 2021 | $1,638 | $37,420 | $5,000 | $32,420 |
| 2020 | $1,546 | $37,420 | $5,000 | $32,420 |
| 2019 | $1,455 | $33,820 | $4,000 | $29,820 |
| 2018 | $1,480 | $33,820 | $4,000 | $29,820 |
| 2017 | $1,480 | $33,820 | $4,000 | $29,820 |
| 2016 | $1,830 | $33,820 | $4,000 | $29,820 |
| 2015 | $1,480 | $33,820 | $4,000 | $29,820 |
| 2014 | $1,372 | $31,830 | $6,000 | $25,830 |
Property History
| Date | Event | Price | List to Sale | Price per Sq Ft | Prior Sale |
|---|---|---|---|---|---|
| 10/01/2025 10/01/25 | For Sale | $310,000 | 0.0% | $163 / Sq Ft | |
| 09/04/2025 09/04/25 | Pending | -- | -- | -- | |
| 08/14/2025 08/14/25 | Price Changed | $310,000 | -3.1% | $163 / Sq Ft | |
| 07/16/2025 07/16/25 | For Sale | $320,000 | 0.0% | $168 / Sq Ft | |
| 07/08/2025 07/08/25 | Pending | -- | -- | -- | |
| 05/27/2025 05/27/25 | For Sale | $320,000 | +33.3% | $168 / Sq Ft | |
| 11/08/2018 11/08/18 | Sold | $240,000 | -- | $126 / Sq Ft | View Prior Sale |
Purchase History
| Date | Type | Sale Price | Title Company |
|---|---|---|---|
| Warranty Deed | $240,000 | Western Arkansas Title Svcs | |
| Warranty Deed | $162,000 | Mosley Abstract & Title Insu | |
| Warranty Deed | $17,000 | -- | |
| Deed | -- | -- |
Mortgage History
| Date | Status | Loan Amount | Loan Type |
|---|---|---|---|
| Open | $228,000 | New Conventional | |
| Previous Owner | $159,456 | FHA |
Source: Western River Valley Board of REALTORS®
MLS Number: 1081272
APN: 64520-0043-00000-00
- 665 Forrest Park Way
- 937 Forrest Park Way
- 1746 Crestwood Ln
- 1005 S Oak St
- 850 Country Club Dr
- 161 Juniper Dr
- 144 Juniper Dr
- 149 Ridgecrest Dr
- 1117 Mountain Valley Dr
- TBD E Highway 10
- 0 E Highway 10
- TBD Route 45
- 1153 Madeleine Ct
- 223 Twisted Oak Way
- 217 Twisted Oak Way
- 1000 E Center St
- 605 Turnbow Dr
- 218 Twisted Oak Way
- 1121 Twisted Oak Way
- Lot 17 Twisted Oak Way
- 1485 E Center St
- 1561 Whippoorwill Dr
- 1805 Cherrybark Bend
- 1908 Cherrybark Dr
- 223 S Gunther St
- 325 E Nashville St
- 95 Neal St
- 905 W Denver St
- 80 Grand View Dr
- 1450 N Ulmer St Unit C
- 8701 Cantera Dr
- 8826 Cantera Dr
- 8709 Cantera Dr
- 8620 Cantera Dr
- 8808 Bainbridge Ct
- 10638 Cedar Way
- 9505 Chad Colley Blvd
- 8612 Cantera Dr
- 9000 Massard Rd
- 8800 Chad Colley Blvd
