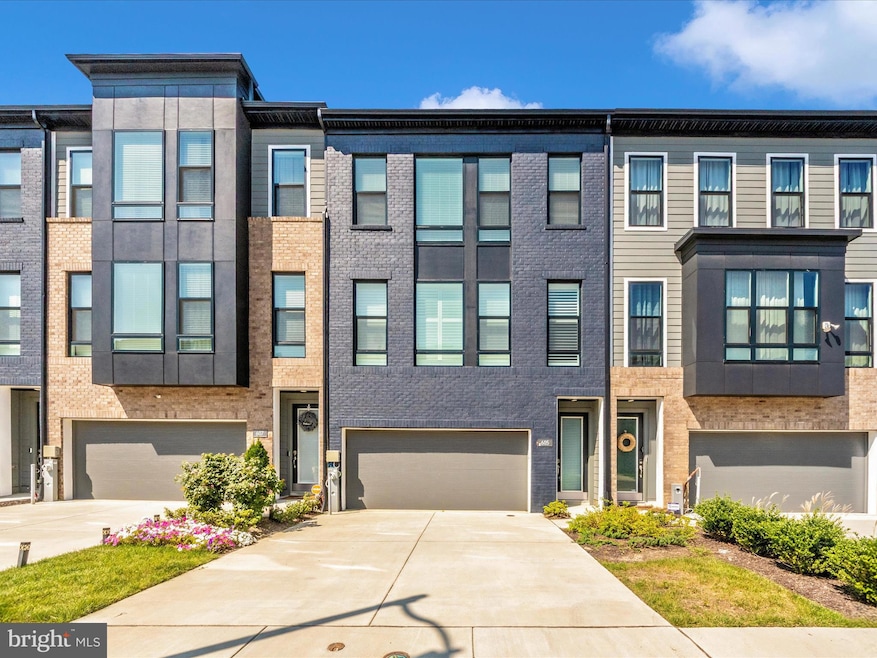
605 Glen Lake Dr Bowie, MD 20716
South Lake NeighborhoodEstimated payment $4,311/month
Highlights
- Lake View
- 1 Fireplace
- 2 Car Attached Garage
- Transitional Architecture
- Community Pool
- Central Heating and Cooling System
About This Home
Built in 2022, 605 Glen Lake Dr is a modern 3-bedroom, 3.5-bath townhouse offering contemporary finishes and spacious, light-filled interiors. The main level features an open floor plan with high ceilings, large windows, and a gourmet kitchen equipped with an oversized quartz island, stainless steel appliances, and ample cabinetry. Adjacent dining and living areas open to a private balcony—perfect for entertaining.
The primary suite includes a tray ceiling, walk-in closet, and a luxurious en-suite bath. Two additional bedrooms and full baths provide flexible space for guests or home offices. The fully finished walk-out basement includes a large recreation area, workspace, and access to a covered patio and fenced yard.
Located near MD-200, I-95, and US-29, and minutes from Greenbelt (Green Line) and Silver Spring (Red Line) Metro stations, this 2022-built home combines modern comfort with prime commuter convenience.
Townhouse Details
Home Type
- Townhome
Est. Annual Taxes
- $10,779
Year Built
- Built in 2022
Lot Details
- 2,786 Sq Ft Lot
HOA Fees
- $130 Monthly HOA Fees
Parking
- 2 Car Attached Garage
- Front Facing Garage
- Garage Door Opener
- Driveway
Home Design
- Transitional Architecture
- Frame Construction
Interior Spaces
- Property has 3 Levels
- 1 Fireplace
- Lake Views
- Laundry on upper level
Bedrooms and Bathrooms
- 3 Bedrooms
Finished Basement
- Walk-Out Basement
- Garage Access
- Rear and Side Entry
- Basement Windows
Utilities
- Central Heating and Cooling System
- Electric Water Heater
Listing and Financial Details
- Tax Lot 57
- Assessor Parcel Number 17075684925
Community Details
Overview
- Association fees include trash, sewer, recreation facility, pool(s), lawn maintenance, lawn care side, lawn care rear, lawn care front
- South Lake, Community Association
Recreation
- Community Pool
Map
Home Values in the Area
Average Home Value in this Area
Tax History
| Year | Tax Paid | Tax Assessment Tax Assessment Total Assessment is a certain percentage of the fair market value that is determined by local assessors to be the total taxable value of land and additions on the property. | Land | Improvement |
|---|---|---|---|---|
| 2024 | $10,779 | $633,333 | $0 | $0 |
| 2023 | $10,549 | $621,967 | $0 | $0 |
| 2022 | $342 | $25,000 | $25,000 | $0 |
| 2021 | $1,188 | $25,000 | $25,000 | $0 |
Property History
| Date | Event | Price | Change | Sq Ft Price |
|---|---|---|---|---|
| 08/08/2025 08/08/25 | Pending | -- | -- | -- |
| 07/31/2025 07/31/25 | For Sale | $599,605 | -9.2% | $296 / Sq Ft |
| 06/30/2025 06/30/25 | Price Changed | $660,000 | -2.2% | $326 / Sq Ft |
| 06/24/2025 06/24/25 | Price Changed | $675,000 | -2.9% | $333 / Sq Ft |
| 06/04/2025 06/04/25 | Price Changed | $695,000 | -3.3% | $343 / Sq Ft |
| 05/12/2025 05/12/25 | Price Changed | $719,000 | -1.5% | $355 / Sq Ft |
| 05/09/2025 05/09/25 | For Sale | $729,999 | +9.4% | $361 / Sq Ft |
| 03/31/2023 03/31/23 | Sold | $667,000 | +0.7% | $245 / Sq Ft |
| 01/25/2023 01/25/23 | For Sale | $662,599 | -- | $243 / Sq Ft |
Purchase History
| Date | Type | Sale Price | Title Company |
|---|---|---|---|
| Deed | $667,000 | Old Republic National Title | |
| Deed | $700,000 | -- |
Mortgage History
| Date | Status | Loan Amount | Loan Type |
|---|---|---|---|
| Open | $466,900 | New Conventional |
Similar Homes in the area
Source: Bright MLS
MLS Number: MDPG2159744
APN: 07-5684925
- 501 Maple Lawn Dr Unit 308A SPEC HOME
- 617 Maple Lawn Dr
- 653 Fairmont Dr Unit 216A
- TBB Meadow Creek Dr Unit ALBEMARLE
- 225 Summit Point Blvd
- TBB Hyde Park Way Unit COLTON
- TBB Hyde Park Way Unit CREIGHTON
- TBB Hyde Park Way Unit EMORY
- Emory II Plan at South Lake
- Colton II Plan at South Lake
- Creighton Plan at South Lake
- Richmond Plan at South Lake
- Bridgeport II Plan at South Lake
- Albemarle Plan at South Lake
- TBB Wind Ridge Place Unit RICHMOND
- TBB Wind Ridge Place Unit NEW HAVEN
- 16201 Bright Star Way
- 417 Glenn Lake Dr
- 614 Glen Lake Dr
- 904 Midbrook Ln






