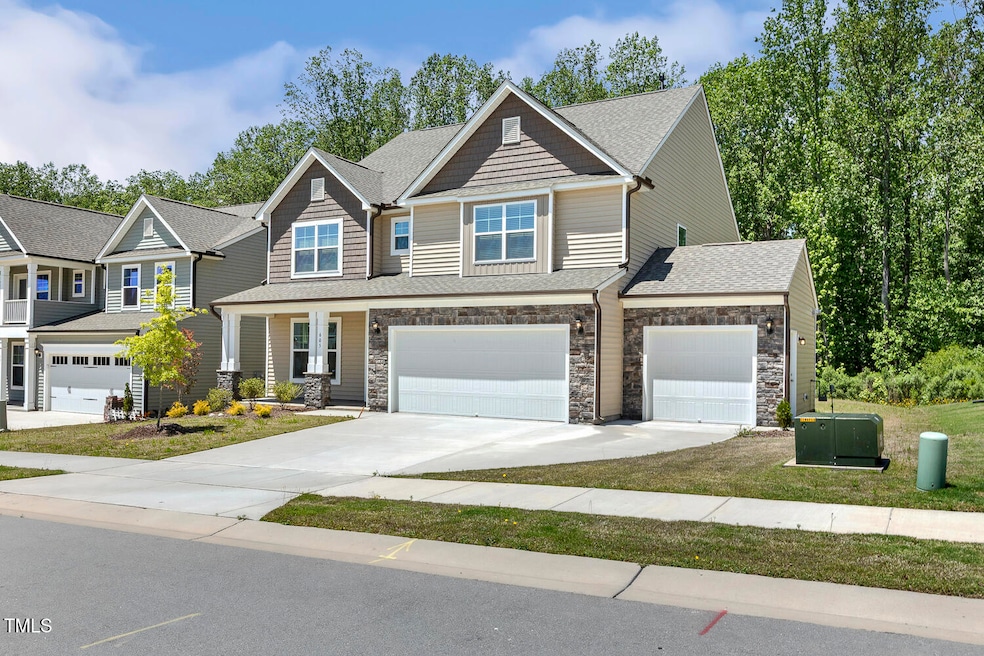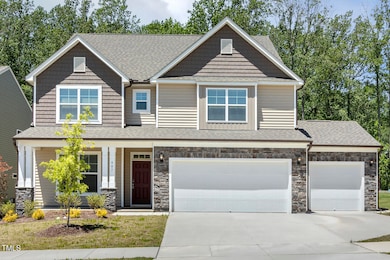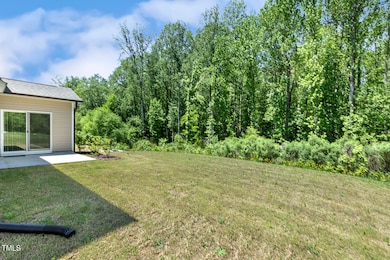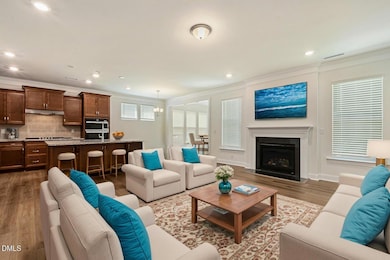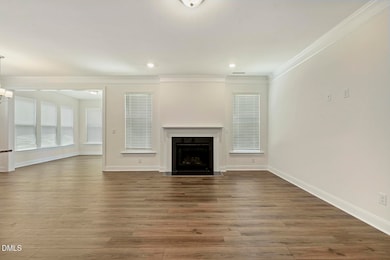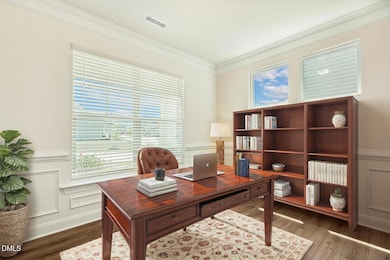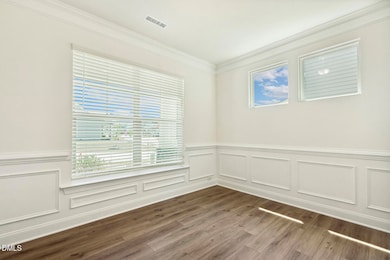605 Hampton Crest Ct Fuquay-Varina, NC 27526
Estimated payment $4,050/month
Highlights
- Open Floorplan
- Transitional Architecture
- Bonus Room
- Fuquay-Varina High Rated A-
- Main Floor Bedroom
- Sun or Florida Room
About This Home
SPREAD OUT & ENJOY THIS 1 YEAR OLD, SPACIOUS (3707 SQ FT) HOME offering a great FLOORPLAN with UPGRADES, APPLIANCES, TRANSFERABLE WARRANTIES & more. 5 bedrooms, 4 full bathrooms (including 1st floor bedroom guest suite), sunroom, office, bonus room & nursey/flex space in primary suite++ a 3 BAY GARAGE with 220 outlet for an EV charger & an exterior door, , LOT BACKS UP TO HOA COMMON AREA THAT IS NATURAL!++ 10 mins to shopping in Holly Spring, 5 mins to Fuquay shopping approx 35 minutes to RTP & Downtown Raleigh, NOTE: This home has not been lived in as a primary residence nor rented. Sellers purchased it as second home to move into in the future but their plans have changed. Great opportunity READY AND AVAILABLE FOR A QUICK CLOSE/MOVE IN!
Home Details
Home Type
- Single Family
Est. Annual Taxes
- $5,475
Year Built
- Built in 2024
HOA Fees
- $37 Monthly HOA Fees
Parking
- 3 Car Attached Garage
- Front Facing Garage
- Private Driveway
- 2 Open Parking Spaces
Home Design
- Transitional Architecture
- Slab Foundation
- Shingle Roof
- Vinyl Siding
- Stone Veneer
Interior Spaces
- 3,707 Sq Ft Home
- 3-Story Property
- Open Floorplan
- Tray Ceiling
- Gas Log Fireplace
- Mud Room
- Entrance Foyer
- Family Room
- Breakfast Room
- Dining Room
- Home Office
- Bonus Room
- Sun or Florida Room
Kitchen
- Built-In Self-Cleaning Oven
- Gas Cooktop
- Range Hood
- Microwave
- ENERGY STAR Qualified Refrigerator
- Ice Maker
- ENERGY STAR Qualified Dishwasher
- Stainless Steel Appliances
- Kitchen Island
- Granite Countertops
- Disposal
Flooring
- Carpet
- Tile
- Luxury Vinyl Tile
Bedrooms and Bathrooms
- 5 Bedrooms
- Main Floor Bedroom
- Primary bedroom located on second floor
- Walk-In Closet
- 4 Full Bathrooms
- Double Vanity
- Private Water Closet
- Walk-in Shower
Laundry
- Laundry Room
- Laundry on upper level
- ENERGY STAR Qualified Dryer
- Dryer
- ENERGY STAR Qualified Washer
- Sink Near Laundry
Attic
- Attic Floors
- Unfinished Attic
Outdoor Features
- Patio
- Front Porch
Schools
- Lincoln Height Elementary School
- Fuquay Varina Middle School
- Fuquay Varina High School
Utilities
- Forced Air Heating and Cooling System
- Heating System Uses Natural Gas
- Vented Exhaust Fan
- ENERGY STAR Qualified Water Heater
- Gas Water Heater
Additional Features
- Central Living Area
- 7,841 Sq Ft Lot
Community Details
- Association fees include storm water maintenance
- Elite Management Professionals Association, Phone Number (919) 233-7660
- Built by Eastwood Homes
- Broadwell Trace Subdivision
- Electric Vehicle Charging Station
Listing and Financial Details
- Assessor Parcel Number 0657110476
Map
Home Values in the Area
Average Home Value in this Area
Tax History
| Year | Tax Paid | Tax Assessment Tax Assessment Total Assessment is a certain percentage of the fair market value that is determined by local assessors to be the total taxable value of land and additions on the property. | Land | Improvement |
|---|---|---|---|---|
| 2025 | $5,475 | $623,317 | $90,000 | $533,317 |
| 2024 | $784 | $90,000 | $90,000 | $0 |
| 2023 | $723 | $65,000 | $65,000 | $0 |
| 2022 | $265 | $65,000 | $65,000 | $0 |
Property History
| Date | Event | Price | List to Sale | Price per Sq Ft |
|---|---|---|---|---|
| 11/12/2025 11/12/25 | Price Changed | $675,000 | -0.7% | $182 / Sq Ft |
| 10/02/2025 10/02/25 | Price Changed | $679,900 | -1.4% | $183 / Sq Ft |
| 09/11/2025 09/11/25 | For Sale | $689,900 | -- | $186 / Sq Ft |
Purchase History
| Date | Type | Sale Price | Title Company |
|---|---|---|---|
| Special Warranty Deed | $668,000 | None Listed On Document | |
| Special Warranty Deed | $631,500 | -- |
Mortgage History
| Date | Status | Loan Amount | Loan Type |
|---|---|---|---|
| Open | $400,000 | New Conventional |
Source: Doorify MLS
MLS Number: 10121223
APN: 0657.03-11-0476-000
- 1528 Maelyn Way
- 545 Glenwyck Ct
- 909 Wilbon Rd
- Cooper Plan at Broadwell Trace - Broadwell Estates
- Cypress Plan at Broadwell Trace - Broadwell Estates
- 975 Wilbon
- 701 Laurel Spring Dr
- 1313&1317 Wilbon Rd
- 6625 Maggiewood Ln
- 6712 Wavcott Dr
- 945 Wilbon Rd
- 885 Wilbon Rd
- 947 Briar Gate Dr
- 1017 Quindell Dr
- 498 Walker Ranch Dr
- 1210 Briar Gate Dr
- 1108 Summer Meadow Dr
- 1800 Phelps Rd W
- 1114 Noor Ln
- 1106 Noor Ln
- 529 Glenwyck Ct
- 1008 Elmsleigh Way
- 231 Pilsen Dr
- 1021 Garrow Dr
- 813 Washington St
- 704 Pepperstone Ct
- 218 Loxton St
- 1501 Poplar Ridge Rd
- 424 Cherry St
- 142 Wedmore Dr
- 600 Hadlow St
- 661 Stapleford Ln
- 347 Ashdale Dr
- 626 Stapleford Ln
- 515 Dawley Dr
- 138 Lyonshall St
- 343 Edgecroft Way
- 1024 Alderleaf Dr
- 905 Jacobean Ct
- 122 Tweedbank Ct
