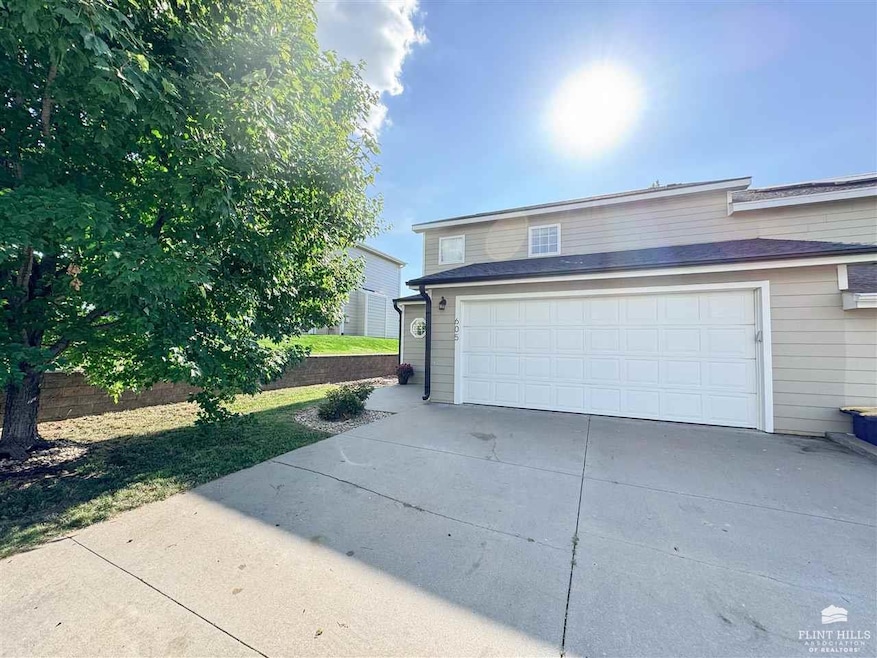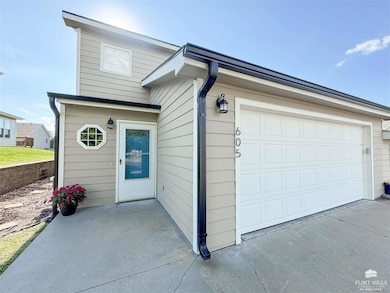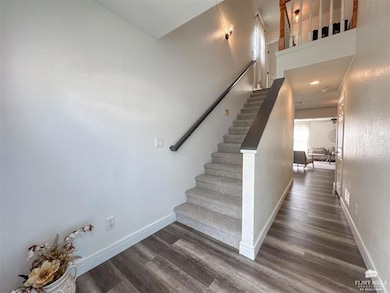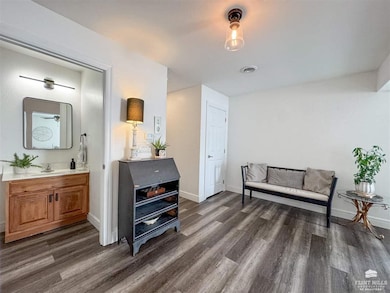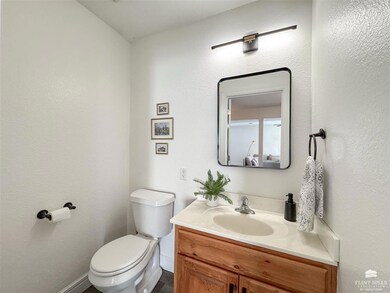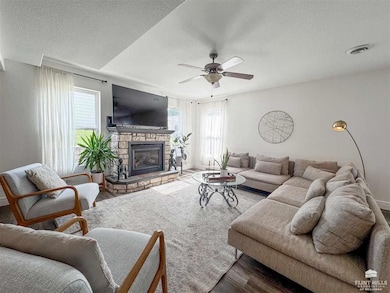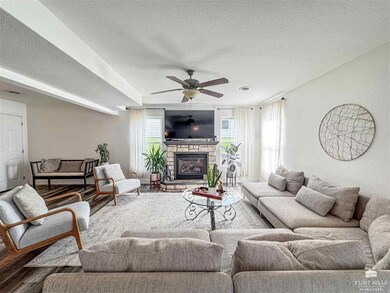
605 Harland Dr Manhattan, KS 66503
Estimated payment $1,913/month
Highlights
- New Roof
- Deck
- Walk-In Closet
- Riley County Grade School Rated A-
- No HOA
- Laundry Room
About This Home
Updated duplex located on west Manhattan off of Scenic with quick access to Anderson Ave & K-18. Within walking distance to Anneberg Park, Wildcat Fitness & Fun, and trails. Inviting open concept living with an abundance of natural light. Kitchen features ample cabinets, countertop space, pantry, & storage closet. Dedicated dining adjacent to the deck outside. Living room with gas fireplace. Powder Room on main floor. Upstairs large primary suite features double vanity & walk in closet. Hallway laundry located upstairs with all the bedrooms. Second bedroom has large walk in closet. Interior paint, flooring, and lighting. New roof Nov 2024. New water heater Sept 2022. Specials expire Aug 2025! Owner is licensed real estate agent in Kansas. Home Protection Plan offer through Home Warranty.
Property Details
Home Type
- Condominium
Est. Annual Taxes
- $5,114
Year Built
- Built in 2007
Parking
- 2 Car Garage
Home Design
- New Roof
- Slab Foundation
- Architectural Shingle Roof
Interior Spaces
- 1,950 Sq Ft Home
- 1.5-Story Property
- Ceiling Fan
- Raised Hearth
- Fireplace Mantel
- Gas Fireplace
- Living Room with Fireplace
- Dining Room
- Laundry Room
Flooring
- Carpet
- Vinyl
Bedrooms and Bathrooms
- 3 Bedrooms
- Walk-In Closet
Schools
- Rcgs Elementary School
- RCMS Middle School
- RCHS High School
Additional Features
- Deck
- Central Air
Community Details
- No Home Owners Association
Listing and Financial Details
- Home warranty included in the sale of the property
Map
Home Values in the Area
Average Home Value in this Area
Tax History
| Year | Tax Paid | Tax Assessment Tax Assessment Total Assessment is a certain percentage of the fair market value that is determined by local assessors to be the total taxable value of land and additions on the property. | Land | Improvement |
|---|---|---|---|---|
| 2025 | $5,114 | $30,348 | $2,709 | $27,639 |
| 2024 | $5,114 | $27,633 | $2,701 | $24,932 |
| 2023 | $4,841 | $25,863 | $2,823 | $23,040 |
| 2022 | $4,488 | $22,551 | $2,134 | $20,417 |
| 2021 | $3,814 | $21,599 | $1,977 | $19,622 |
| 2020 | $4,209 | $20,769 | $2,275 | $18,494 |
| 2019 | $3,814 | $20,580 | $2,044 | $18,536 |
| 2018 | $3,770 | $20,652 | $2,024 | $18,628 |
| 2017 | $3,797 | $20,432 | $2,160 | $18,272 |
| 2016 | $3,714 | $19,925 | $2,224 | $17,701 |
| 2014 | -- | $0 | $0 | $0 |
Property History
| Date | Event | Price | Change | Sq Ft Price |
|---|---|---|---|---|
| 07/17/2025 07/17/25 | For Sale | $275,000 | -- | $141 / Sq Ft |
Purchase History
| Date | Type | Sale Price | Title Company |
|---|---|---|---|
| Quit Claim Deed | -- | -- |
Mortgage History
| Date | Status | Loan Amount | Loan Type |
|---|---|---|---|
| Open | $118,000 | New Conventional |
Similar Homes in Manhattan, KS
Source: Flint Hills Association of REALTORS®
MLS Number: FHR20251916
APN: 215-16-0-10-03-011.00-0
- 1044 Highland Ridge Dr
- 00000 Kimble Ave
- 424 Stone Grove Dr
- 4115 Scenic Crossing
- 925 Newfoundland Dr
- 5405 Lansdowne Cir
- 5401 Lansdowne Cir
- 5409 Lansdowne Cir
- 308 Ledgestone Ridge Ct
- 1117 Wyndham Heights Dr
- 4102 Scenic Crossing
- 00000 Paddington Cir
- 312 Ledgestone Ridge Ct
- 5404 Lansdowne Cir
- 316 Ledgestone Ridge Ct
- 3825 Kates Ct
- 320 Ledgestone Ridge Ct
- 400 Ledgestone Ridge Ct
- 1511 Barrington Dr
- 1108 Morgan Ln
- 509 Stone Dr
- 525 Stone Pointe Dr
- 401 Hunter Place
- 625 Pebblebrook Cir
- 1304 Overlook Dr
- 3908 Forrest Creek Cir
- 3105 Lundin Dr
- 3108 Heritage Ct
- 2100 Westchester Dr
- 3314 Kennsington Ct
- 3023 Sandstone Dr
- 1401 Monticello Dr
- 1401 College Ave
- 1532 College Ave
- 1409 Chase Place
- 2901 Blakewood Place
- 2215 College Ave
- 2104 Elm Ln Unit 3
- 1854-1858 Claflin Rd
- 332 N Delaware Ave
