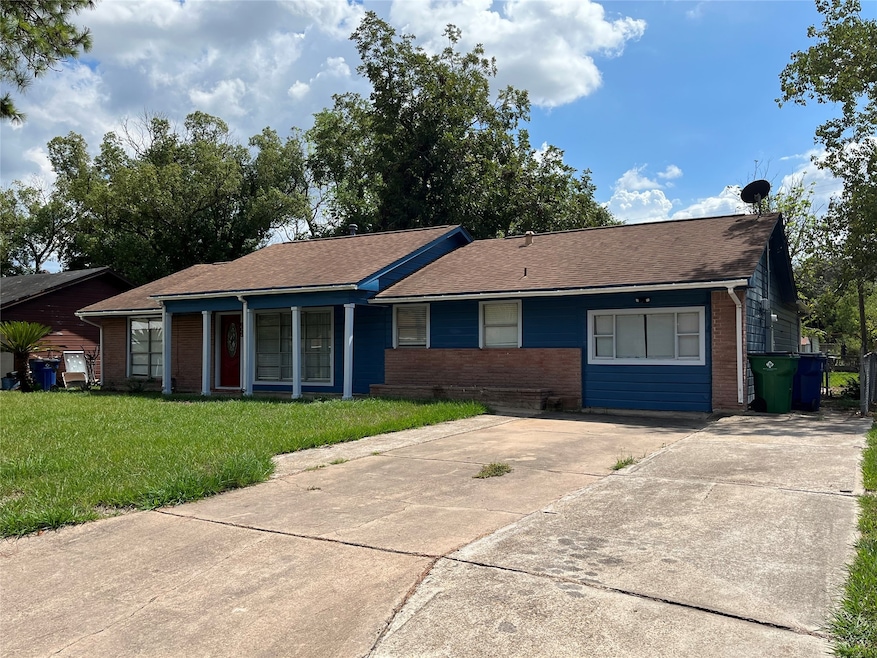
605 Holly St Angleton, TX 77515
Highlights
- Traditional Architecture
- Wood Flooring
- Home Office
- Westside Elementary School Rated A-
- Game Room
- Bathtub with Shower
About This Home
As of June 2025This is a great property near Westside Elementary. Has a formal living, kitchen has a breakfast area with built-in desk. There is a den area with space for a large dining table and a built-in hutch. the enclosed garage area has a laundry room just off the kitchen and the enclosed garage area as an optional room and between that room is a large laundry room and an attached area for split bedroom #4 or an Office with an exterior door to the back yard. This nice brick home is in an established neighborhood close to school and 288. About 1790 sq. ft. on slab, about .22 acre lot. Re-Roofed 10/26/2015.
Home Details
Home Type
- Single Family
Est. Annual Taxes
- $4,105
Year Built
- Built in 1960
Lot Details
- 9,749 Sq Ft Lot
- East Facing Home
- Cleared Lot
Home Design
- Traditional Architecture
- Brick Exterior Construction
- Slab Foundation
- Composition Roof
- Wood Siding
Interior Spaces
- 1,790 Sq Ft Home
- 1-Story Property
- Ceiling Fan
- Living Room
- Home Office
- Game Room
- Utility Room
Flooring
- Wood
- Tile
Bedrooms and Bathrooms
- 3 Bedrooms
- 1 Full Bathroom
- Bathtub with Shower
Schools
- Westside Elementary School
- Angleton Middle School
- Angleton High School
Utilities
- Central Heating and Cooling System
Community Details
- Munson Plaza Angleton Subdivision
Ownership History
Purchase Details
Home Financials for this Owner
Home Financials are based on the most recent Mortgage that was taken out on this home.Purchase Details
Purchase Details
Home Financials for this Owner
Home Financials are based on the most recent Mortgage that was taken out on this home.Purchase Details
Home Financials for this Owner
Home Financials are based on the most recent Mortgage that was taken out on this home.Purchase Details
Purchase Details
Purchase Details
Purchase Details
Home Financials for this Owner
Home Financials are based on the most recent Mortgage that was taken out on this home.Similar Homes in Angleton, TX
Home Values in the Area
Average Home Value in this Area
Purchase History
| Date | Type | Sale Price | Title Company |
|---|---|---|---|
| Warranty Deed | -- | None Listed On Document | |
| Special Warranty Deed | -- | None Available | |
| Interfamily Deed Transfer | -- | None Available | |
| Vendors Lien | -- | First American Title | |
| Warranty Deed | -- | -- | |
| Trustee Deed | $56,054 | -- | |
| Interfamily Deed Transfer | -- | -- | |
| Warranty Deed | -- | -- |
Mortgage History
| Date | Status | Loan Amount | Loan Type |
|---|---|---|---|
| Previous Owner | $57,198 | New Conventional | |
| Previous Owner | $70,500 | New Conventional | |
| Previous Owner | $33,251 | No Value Available | |
| Previous Owner | $43,660 | FHA |
Property History
| Date | Event | Price | Change | Sq Ft Price |
|---|---|---|---|---|
| 06/13/2025 06/13/25 | Sold | -- | -- | -- |
| 05/29/2025 05/29/25 | Pending | -- | -- | -- |
| 05/14/2025 05/14/25 | For Sale | $150,000 | -- | $84 / Sq Ft |
Tax History Compared to Growth
Tax History
| Year | Tax Paid | Tax Assessment Tax Assessment Total Assessment is a certain percentage of the fair market value that is determined by local assessors to be the total taxable value of land and additions on the property. | Land | Improvement |
|---|---|---|---|---|
| 2023 | $3,915 | $199,230 | $44,360 | $154,870 |
| 2022 | $4,105 | $167,200 | $22,180 | $145,020 |
| 2021 | $3,984 | $145,160 | $17,060 | $128,100 |
| 2020 | $3,693 | $126,860 | $17,060 | $109,800 |
| 2019 | $2,726 | $90,550 | $17,060 | $73,490 |
| 2018 | $2,774 | $90,550 | $17,060 | $73,490 |
| 2017 | $2,824 | $90,550 | $17,060 | $73,490 |
| 2016 | $2,955 | $94,770 | $17,060 | $77,710 |
| 2015 | $2,448 | $82,010 | $17,060 | $64,950 |
| 2014 | $2,448 | $75,410 | $17,060 | $58,350 |
Agents Affiliated with this Home
-
V
Seller's Agent in 2025
Vicki Polak
RE/MAX
-
L
Buyer's Agent in 2025
Louis Lee
LPT Realty, LLC
Map
Source: Houston Association of REALTORS®
MLS Number: 73396131
APN: 6685-0028-000
- 604 W Peach St
- 112 N Parrish St
- 315 W Myrtle St
- 005 Cr-610
- 2689 Cr-32
- 403 S Velasco St
- 326 N Erskine St
- 332 S Arcola St
- 321 S Arcola St
- 425 W Cedar St Unit A and B
- 626 N Parrish St
- 0 E Peach St
- 416 E Peach St
- 312 Rice St
- 272 Laura Leigh Ln
- 239 Lisa Marie Dr
- 275 Lisa Marie Dr
- 276 Laura Leigh Ln
- 249 Laura Leigh Ln
- 3122 Cr-727






