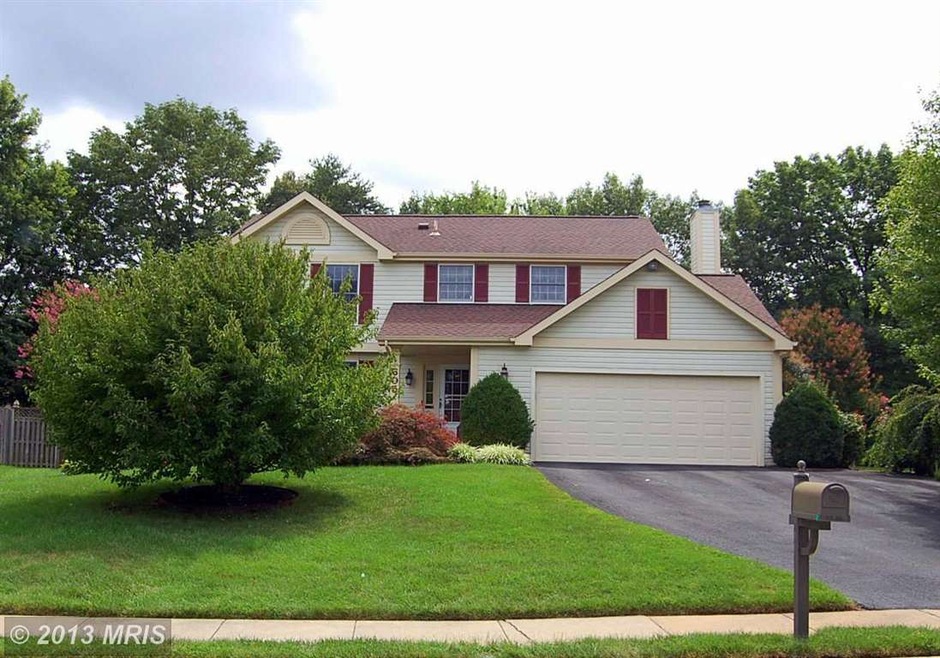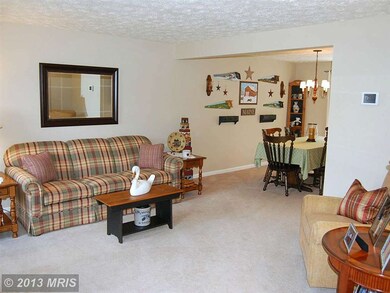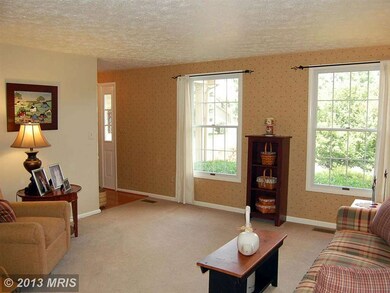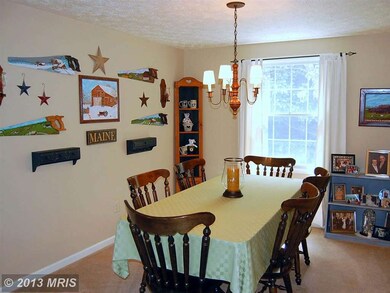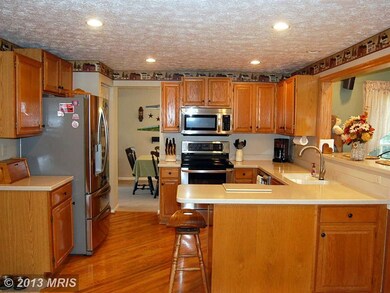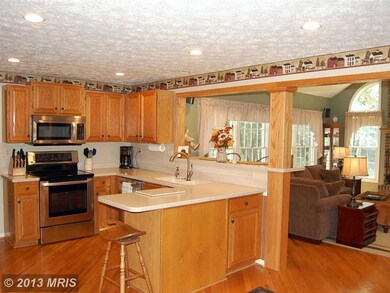
605 Jason Ct Sterling, VA 20164
Highlights
- Open Floorplan
- Colonial Architecture
- Vaulted Ceiling
- Dominion High School Rated A-
- Deck
- Backs to Trees or Woods
About This Home
As of July 2022Gorgeous colonial with updates throughout * Two fpl's * Hardwoods on much of main lvl * Incredible Family Rm addition on rear of home w/vaulted ceilings * Kit w/Corian counters & stainless steel apps * U.lvl w/open "loft" area-perfect for home office or play rm * Master Suite w/walk in closet & update prvt bath * Fin. l.lvl w/Rec Rm * Fence back yard w/deck, screened in gazebo, and garden shed *
Home Details
Home Type
- Single Family
Est. Annual Taxes
- $4,676
Year Built
- Built in 1987
Lot Details
- 0.26 Acre Lot
- Back Yard Fenced
- Landscaped
- Backs to Trees or Woods
- Property is in very good condition
HOA Fees
- $32 Monthly HOA Fees
Parking
- 2 Car Garage
- Front Facing Garage
- Garage Door Opener
- Off-Street Parking
Home Design
- Colonial Architecture
- Asphalt Roof
- Vinyl Siding
Interior Spaces
- Property has 3 Levels
- Open Floorplan
- Vaulted Ceiling
- Ceiling Fan
- Recessed Lighting
- 2 Fireplaces
- Fireplace Mantel
- Six Panel Doors
- Entrance Foyer
- Family Room Off Kitchen
- Living Room
- Dining Room
- Den
- Game Room
- Wood Flooring
- Storm Doors
Kitchen
- Breakfast Room
- Electric Oven or Range
- Microwave
- Ice Maker
- Dishwasher
- Upgraded Countertops
- Disposal
Bedrooms and Bathrooms
- 4 Bedrooms
- En-Suite Primary Bedroom
- En-Suite Bathroom
- 2.5 Bathrooms
Laundry
- Laundry Room
- Washer and Dryer Hookup
Finished Basement
- Connecting Stairway
- Sump Pump
Outdoor Features
- Deck
- Gazebo
- Shed
Utilities
- Central Air
- Heat Pump System
- Vented Exhaust Fan
- Electric Water Heater
Listing and Financial Details
- Tax Lot 157
- Assessor Parcel Number 013471428000
Community Details
Overview
- Association fees include common area maintenance, trash
- Seneca Chase Subdivision, Augusta Floorplan
Amenities
- Common Area
Recreation
- Community Playground
Ownership History
Purchase Details
Home Financials for this Owner
Home Financials are based on the most recent Mortgage that was taken out on this home.Purchase Details
Home Financials for this Owner
Home Financials are based on the most recent Mortgage that was taken out on this home.Similar Homes in Sterling, VA
Home Values in the Area
Average Home Value in this Area
Purchase History
| Date | Type | Sale Price | Title Company |
|---|---|---|---|
| Deed | $685,000 | Lazarus Ronald H | |
| Warranty Deed | $500,000 | -- |
Mortgage History
| Date | Status | Loan Amount | Loan Type |
|---|---|---|---|
| Open | $305,000 | New Conventional | |
| Previous Owner | $325,000 | New Conventional | |
| Previous Owner | $210,000 | New Conventional | |
| Previous Owner | $207,000 | New Conventional |
Property History
| Date | Event | Price | Change | Sq Ft Price |
|---|---|---|---|---|
| 07/15/2022 07/15/22 | Sold | $685,000 | +1.5% | $229 / Sq Ft |
| 06/16/2022 06/16/22 | Pending | -- | -- | -- |
| 06/16/2022 06/16/22 | For Sale | $675,000 | +35.0% | $226 / Sq Ft |
| 10/31/2013 10/31/13 | Sold | $500,000 | 0.0% | $156 / Sq Ft |
| 09/20/2013 09/20/13 | Pending | -- | -- | -- |
| 09/06/2013 09/06/13 | For Sale | $499,990 | 0.0% | $156 / Sq Ft |
| 08/07/2013 08/07/13 | Pending | -- | -- | -- |
| 08/02/2013 08/02/13 | For Sale | $499,990 | -- | $156 / Sq Ft |
Tax History Compared to Growth
Tax History
| Year | Tax Paid | Tax Assessment Tax Assessment Total Assessment is a certain percentage of the fair market value that is determined by local assessors to be the total taxable value of land and additions on the property. | Land | Improvement |
|---|---|---|---|---|
| 2024 | $5,459 | $631,130 | $230,100 | $401,030 |
| 2023 | $5,413 | $618,650 | $230,100 | $388,550 |
| 2022 | $5,514 | $619,580 | $230,100 | $389,480 |
| 2021 | $5,721 | $583,810 | $210,300 | $373,510 |
| 2020 | $5,753 | $555,830 | $180,300 | $375,530 |
| 2019 | $5,465 | $522,950 | $180,300 | $342,650 |
| 2018 | $5,512 | $508,050 | $170,300 | $337,750 |
| 2017 | $5,726 | $508,940 | $170,300 | $338,640 |
| 2016 | $5,761 | $503,150 | $0 | $0 |
| 2015 | $5,787 | $339,600 | $0 | $339,600 |
| 2014 | $5,625 | $316,740 | $0 | $316,740 |
Agents Affiliated with this Home
-

Seller's Agent in 2022
Mary Olympia
Long & Foster
(703) 475-1552
5 in this area
180 Total Sales
-

Buyer's Agent in 2022
Bic DeCaro
EXP Realty, LLC
(703) 395-3662
1 in this area
402 Total Sales
-

Seller's Agent in 2013
Bill Davis
Century 21 New Millennium
(703) 501-4471
1 in this area
141 Total Sales
-

Seller Co-Listing Agent in 2013
Meredith Reidy
Century 21 New Millennium
(703) 858-2770
93 Total Sales
-

Buyer's Agent in 2013
Valerie Hardee
Long & Foster
(703) 401-9169
34 Total Sales
Map
Source: Bright MLS
MLS Number: 1003653672
APN: 013-47-1428
- 313 Samantha Dr
- 46819 Gunflint Way
- 21345 Flatwood Place
- 202 Trail Ct
- 21073 Semblance Dr
- 46607 Carriage Ct
- 137 S Fox Rd
- 502 Giles Place
- 500 Giles Place
- 816 Sugarland Run Dr
- 810 Sugarland Run Dr
- 112 Argus Place
- 46609 Silhouette Square
- 103 E Amhurst St
- 415 Argus Place
- 29 Cedar Dr
- 1014 Brethour Ct Unit 207
- 41 Cedar Dr
- 20924 Stanmoor Terrace
- 1605 N Amelia St
