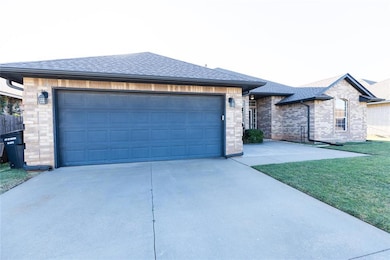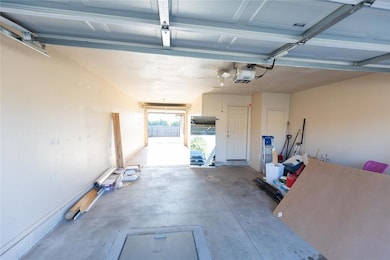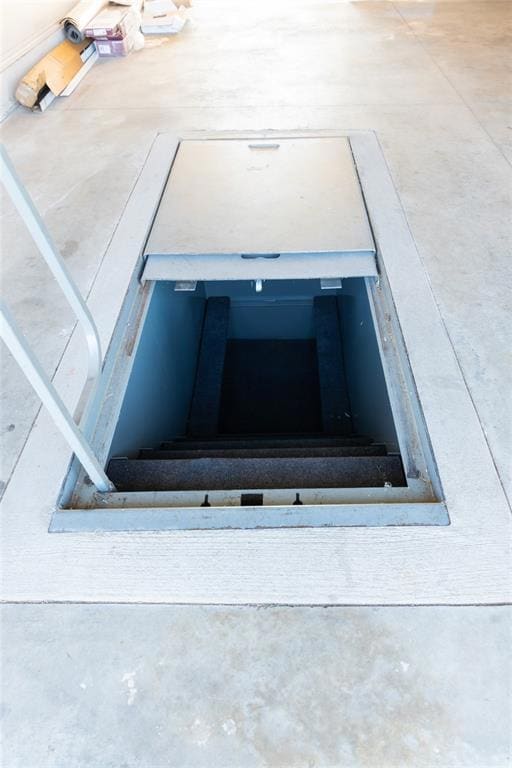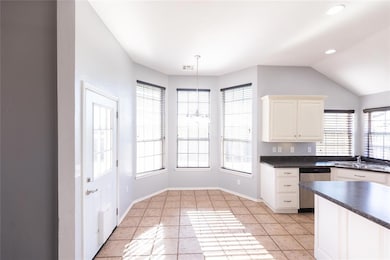
Highlights
- Traditional Architecture
- Covered Patio or Porch
- Interior Lot
- Heritage Trails Elementary School Rated A
- 3 Car Attached Garage
- 1-Story Property
About This Home
As of December 2024*$3500.00 SELLER CREDIT TOWARDS BUYERS CHOICE! Closing Costs, Paint - YOU CHOOSE! Welcome to 605 Kelsi Drive - only a short walk from Veteran's Park. 4 BEDROOMS! Large living room that features an open concept flowing into the kitchen and dining space. The kitchen features a 4 burner range, microwave, dishwasher, pantry. The living room has a gas log fireplace. The primary bedroom has a large bathroom with a shower and bathtub and walk-in closet! Tons of storage. With comfort, affordability, and convenience this home is one you don't want to miss. Fall is coming and I know you will want to enjoy your new home and the cozy fireplace! Schedule your showing now!
Home Details
Home Type
- Single Family
Est. Annual Taxes
- $3,444
Year Built
- Built in 2004
Lot Details
- 7,501 Sq Ft Lot
- East Facing Home
- Wood Fence
- Interior Lot
HOA Fees
- $23 Monthly HOA Fees
Parking
- 3 Car Attached Garage
- Driveway
Home Design
- Traditional Architecture
- Brick Frame
- Composition Roof
Interior Spaces
- 1,848 Sq Ft Home
- 1-Story Property
- Gas Log Fireplace
Bedrooms and Bathrooms
- 4 Bedrooms
- 2 Full Bathrooms
Schools
- Heritage Trails Elementary School
- Highland East JHS Middle School
- Moore High School
Additional Features
- Covered Patio or Porch
- Central Heating and Cooling System
Community Details
- Association fees include greenbelt
- Mandatory home owners association
Listing and Financial Details
- Legal Lot and Block 110 / 002
Ownership History
Purchase Details
Home Financials for this Owner
Home Financials are based on the most recent Mortgage that was taken out on this home.Purchase Details
Home Financials for this Owner
Home Financials are based on the most recent Mortgage that was taken out on this home.Purchase Details
Home Financials for this Owner
Home Financials are based on the most recent Mortgage that was taken out on this home.Purchase Details
Purchase Details
Home Financials for this Owner
Home Financials are based on the most recent Mortgage that was taken out on this home.Purchase Details
Home Financials for this Owner
Home Financials are based on the most recent Mortgage that was taken out on this home.Similar Homes in the area
Home Values in the Area
Average Home Value in this Area
Purchase History
| Date | Type | Sale Price | Title Company |
|---|---|---|---|
| Warranty Deed | $275,000 | Legacy Title Of Oklahoma | |
| Interfamily Deed Transfer | -- | None Available | |
| Special Warranty Deed | $190,000 | Chicago Title Oklahoma Co | |
| Warranty Deed | $175,000 | Old Republic Title Co Of Okl | |
| Warranty Deed | $150,000 | American Eagle Title Group | |
| Warranty Deed | $164,000 | None Available |
Mortgage History
| Date | Status | Loan Amount | Loan Type |
|---|---|---|---|
| Open | $190,000 | New Conventional | |
| Previous Owner | $110,400 | New Conventional | |
| Previous Owner | $150,000 | New Conventional | |
| Previous Owner | $154,846 | VA | |
| Previous Owner | $32,800 | Stand Alone Second | |
| Previous Owner | $131,200 | Adjustable Rate Mortgage/ARM |
Property History
| Date | Event | Price | Change | Sq Ft Price |
|---|---|---|---|---|
| 12/20/2024 12/20/24 | Sold | $275,000 | -3.5% | $149 / Sq Ft |
| 11/03/2024 11/03/24 | Pending | -- | -- | -- |
| 10/16/2024 10/16/24 | Price Changed | $285,000 | -0.3% | $154 / Sq Ft |
| 09/12/2024 09/12/24 | For Sale | $285,996 | +50.5% | $155 / Sq Ft |
| 01/11/2019 01/11/19 | Sold | $190,000 | 0.0% | $103 / Sq Ft |
| 12/05/2018 12/05/18 | Pending | -- | -- | -- |
| 11/02/2018 11/02/18 | For Sale | $190,000 | -- | $103 / Sq Ft |
Tax History Compared to Growth
Tax History
| Year | Tax Paid | Tax Assessment Tax Assessment Total Assessment is a certain percentage of the fair market value that is determined by local assessors to be the total taxable value of land and additions on the property. | Land | Improvement |
|---|---|---|---|---|
| 2024 | $3,444 | $28,393 | $4,958 | $23,435 |
| 2023 | $3,296 | $27,041 | $4,910 | $22,131 |
| 2022 | $3,185 | $25,753 | $4,728 | $21,025 |
| 2021 | $3,048 | $24,527 | $5,166 | $19,361 |
| 2020 | $2,969 | $23,875 | $4,920 | $18,955 |
| 2019 | $2,770 | $21,877 | $4,709 | $17,168 |
| 2018 | $2,639 | $20,835 | $3,420 | $17,415 |
| 2017 | $2,653 | $20,835 | $0 | $0 |
| 2016 | $2,672 | $20,835 | $3,420 | $17,415 |
| 2015 | $2,433 | $20,975 | $3,420 | $17,555 |
| 2014 | $2,401 | $20,223 | $2,820 | $17,403 |
Agents Affiliated with this Home
-
Lana Wienstroer

Seller's Agent in 2024
Lana Wienstroer
LW Realty Group LLC
(405) 778-4440
2 in this area
103 Total Sales
-
Emily Frosaker

Buyer's Agent in 2024
Emily Frosaker
BHGRE Paramount
(405) 642-3833
3 in this area
86 Total Sales
-
Brett Boone

Seller's Agent in 2019
Brett Boone
The Brokerage
(405) 818-0773
36 in this area
616 Total Sales
Map
Source: MLSOK
MLS Number: 1134214
APN: R0136815
- 2629 SE 7th St
- 2625 SE 8th St
- 2608 SE 8th St
- 700 Hedgewood Dr
- 1013 Kelsi Dr
- 1104 Kelsi Dr
- 1105 Kelsi Dr
- 401 S Riverside Dr
- 1121 Bryan Dr
- 2113 SE 8th St
- 912 Lindsey Ln
- 1108 Samantha Ln
- 1308 Anns Place
- 2517 SE 13th St
- 2513 SE 13th St
- 1616 SE 7th St
- 1613 SE 8th St
- 1713 SE 14th St
- 100 S Hickory Ln
- 1017 Silver Maple






