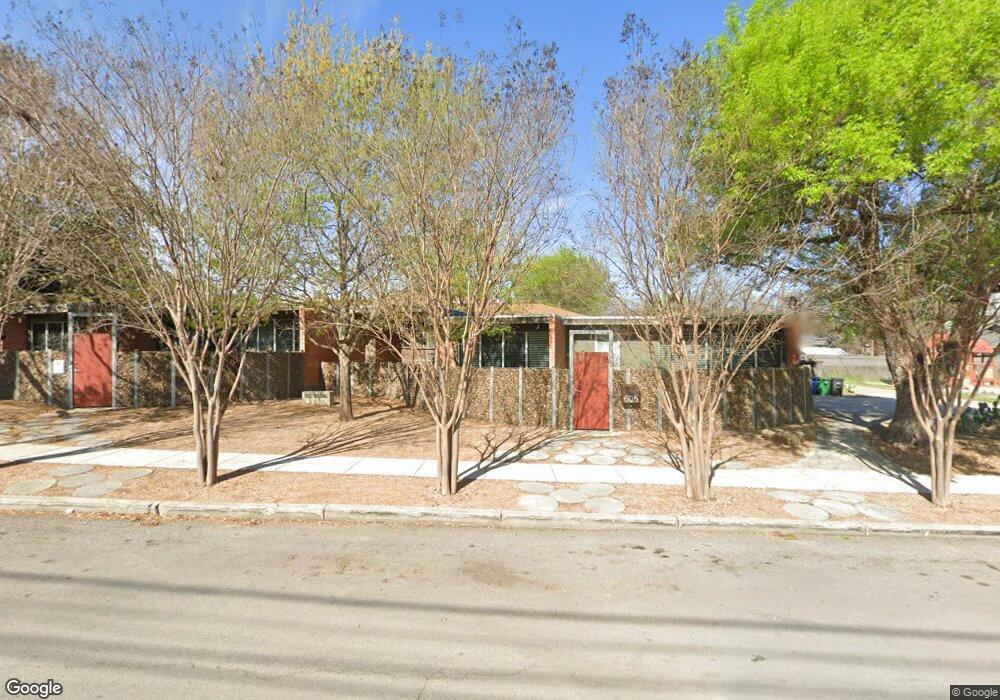605 Kendall St Unit A San Antonio, TX 78212
Tobin Hill Neighborhood
1
Bed
1
Bath
968
Sq Ft
10,019
Sq Ft Lot
About This Home
This home is located at 605 Kendall St Unit A, San Antonio, TX 78212. 605 Kendall St Unit A is a home located in Bexar County with nearby schools including Thomas Edison High School, Nathaniel Hawthorne Academy, and Great Hearts Monte Vista - South.
Create a Home Valuation Report for This Property
The Home Valuation Report is an in-depth analysis detailing your home's value as well as a comparison with similar homes in the area
Home Values in the Area
Average Home Value in this Area
Tax History Compared to Growth
Map
Nearby Homes
- 508 E Dewey Place
- 500 Kendall St
- 510 E Locust St
- 502 E Courtland Place
- 522 E Myrtle St
- 2104 N Saint Mary's St
- 519 E Ashby Place
- 617 E Park Ave
- 719 E Locust St Unit 2104
- 719 E Locust St Unit 4102
- 719 E Locust St Unit 2106
- 719 E Locust St Unit 2111
- 719 E Locust St Unit 2108
- 719 E Locust St Unit 2109
- 719 E Locust St Unit 2101
- 719 E Locust St Unit 2102
- 318 W Grayson St Unit 205
- 318 W Grayson St Unit 303
- 244 E French Place
- 211 E Courtland Place
- 605 Kendall St
- 605 Kendall St Unit A & B
- 605 Kendall St Unit B
- 535 E Dewey Place
- 527 E Dewey Place
- 521 E Dewey Place
- 521 E Dewey Place Unit 4
- 521 E Dewey Place Unit 3
- 521 E Dewey Place Unit 2
- 521 E Dewey Place Unit 1
- 506 E Dewey Place
- 528 E Courtland Place
- 530 E Courtland Place
- 530 E Courtland Place
- 526 E Courtland Place
- 517 E Dewey Place
- 602 E Dewey Place
- 520 E Courtland Place
- 520 E Courtland Place Unit 3
- 520 E Courtland Place Unit 2
