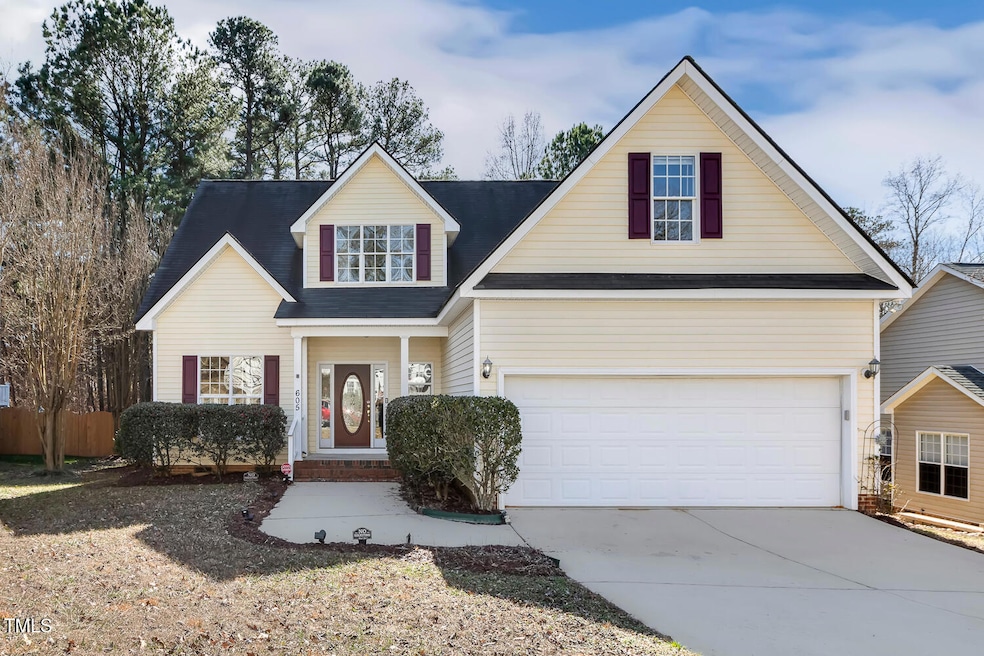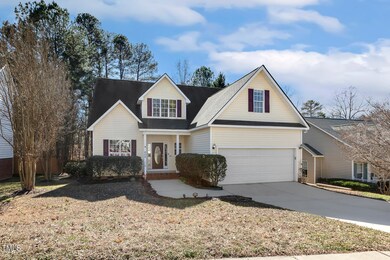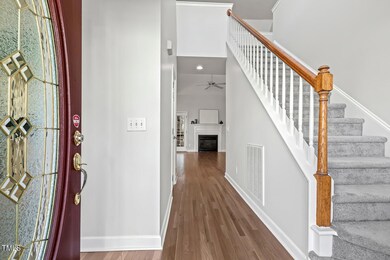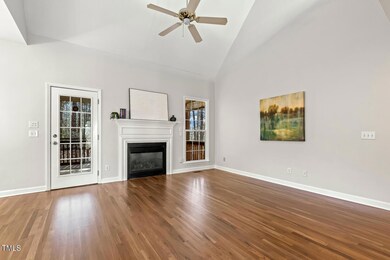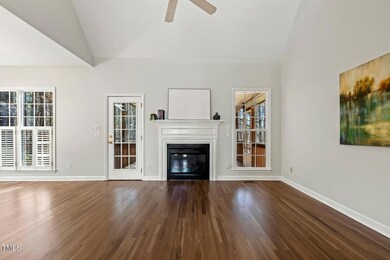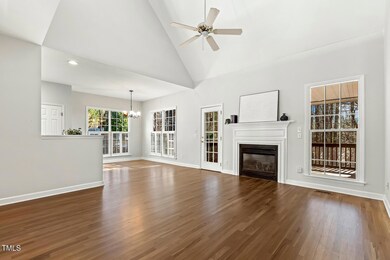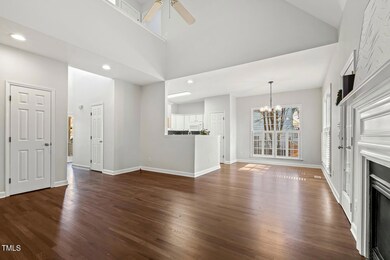
605 Lakeview Ave Wake Forest, NC 27587
Highlights
- Transitional Architecture
- Bonus Room
- No HOA
- Wood Flooring
- Private Yard
- Screened Porch
About This Home
As of May 2025Welcome to 605 Lakeview Ave a Charming 3-Bedroom Home in Prime Wake Forest Location! Discover the perfect blend of comfort and convenience in this 3-bedroom, 2.5-bathroom home, ideally situated. Just steps from WakeMed and minutes from Wegmans, Starbucks, Home Depot, and more, this location offers unbeatable accessibility to shopping, dining, and daily essentials. The thoughtfully designed floor plan features a MAIN-FLOOR PRIMARY, providing privacy and convenience. Upstairs, you'll find two additional bedrooms and a spacious bonus room, perfect for a home office, playroom, or media space. Inside you'll find a ton of updates, all done in 2024, including brand-new interior paint in every room including ceilings, refinished site-finished hardwood floors downstairs, and professionally cleaned carpets. The kitchen shines with new countertops, a stylish backsplash, a brand-new sink, AND a new disposal. Step outside to enjoy the freshly painted screened porch deck, ideal for relaxing year-round. Additional upgrades include new light fixtures in the dining room, breakfast nook, screened porch, and primary bedroom.
This move-in-ready home is waiting to be loved again - don't miss out on this fantastic opportunity!
Last Agent to Sell the Property
Compass -- Raleigh License #234538 Listed on: 04/04/2025

Home Details
Home Type
- Single Family
Est. Annual Taxes
- $3,981
Year Built
- Built in 2000
Lot Details
- 9,148 Sq Ft Lot
- Fenced
- Private Yard
- Back Yard
- Property is zoned GR5
Parking
- 2 Car Attached Garage
- Inside Entrance
- Front Facing Garage
- 2 Open Parking Spaces
Home Design
- Transitional Architecture
- Block Foundation
- Architectural Shingle Roof
- Vinyl Siding
Interior Spaces
- 2,124 Sq Ft Home
- 1-Story Property
- Entrance Foyer
- Family Room with Fireplace
- Breakfast Room
- Dining Room
- Bonus Room
- Screened Porch
- Laundry Room
Flooring
- Wood
- Carpet
- Tile
Bedrooms and Bathrooms
- 3 Bedrooms
- Primary bathroom on main floor
Outdoor Features
- Rain Gutters
Schools
- Wake Forest Elementary And Middle School
- Wake Forest High School
Utilities
- Central Air
- Heat Pump System
Community Details
- No Home Owners Association
- Holding Ridge Subdivision
Listing and Financial Details
- Assessor Parcel Number 1840082120
Ownership History
Purchase Details
Home Financials for this Owner
Home Financials are based on the most recent Mortgage that was taken out on this home.Purchase Details
Purchase Details
Home Financials for this Owner
Home Financials are based on the most recent Mortgage that was taken out on this home.Purchase Details
Similar Homes in Wake Forest, NC
Home Values in the Area
Average Home Value in this Area
Purchase History
| Date | Type | Sale Price | Title Company |
|---|---|---|---|
| Warranty Deed | $435,000 | None Listed On Document | |
| Warranty Deed | $435,000 | None Listed On Document | |
| Warranty Deed | $206,500 | None Available | |
| Warranty Deed | $170,000 | -- | |
| Warranty Deed | $60,000 | -- |
Mortgage History
| Date | Status | Loan Amount | Loan Type |
|---|---|---|---|
| Open | $421,950 | New Conventional | |
| Closed | $421,950 | New Conventional | |
| Previous Owner | $115,000 | Unknown | |
| Previous Owner | $25,000 | Credit Line Revolving | |
| Previous Owner | $117,000 | Unknown | |
| Previous Owner | $115,000 | No Value Available |
Property History
| Date | Event | Price | Change | Sq Ft Price |
|---|---|---|---|---|
| 05/21/2025 05/21/25 | Sold | $435,000 | 0.0% | $205 / Sq Ft |
| 04/16/2025 04/16/25 | Pending | -- | -- | -- |
| 04/04/2025 04/04/25 | For Sale | $435,000 | -- | $205 / Sq Ft |
Tax History Compared to Growth
Tax History
| Year | Tax Paid | Tax Assessment Tax Assessment Total Assessment is a certain percentage of the fair market value that is determined by local assessors to be the total taxable value of land and additions on the property. | Land | Improvement |
|---|---|---|---|---|
| 2024 | $4,102 | $424,354 | $85,000 | $339,354 |
| 2023 | $3,361 | $287,561 | $40,000 | $247,561 |
| 2022 | $3,225 | $287,561 | $40,000 | $247,561 |
| 2021 | $3,169 | $287,561 | $40,000 | $247,561 |
| 2020 | $3,169 | $287,561 | $40,000 | $247,561 |
| 2019 | $2,774 | $221,952 | $40,000 | $181,952 |
| 2018 | $2,627 | $221,952 | $40,000 | $181,952 |
| 2017 | $2,539 | $221,952 | $40,000 | $181,952 |
| 2016 | $2,507 | $221,952 | $40,000 | $181,952 |
| 2015 | $2,618 | $228,976 | $40,000 | $188,976 |
| 2014 | $2,534 | $228,976 | $40,000 | $188,976 |
Agents Affiliated with this Home
-

Seller's Agent in 2025
Debbie VanHorn
Compass -- Raleigh
(984) 233-3115
7 in this area
256 Total Sales
-

Buyer's Agent in 2025
Krystal Kramer
Better Homes & Gardens Real Es
(919) 539-5376
5 in this area
43 Total Sales
Map
Source: Doorify MLS
MLS Number: 10086955
APN: 1840.05-08-2120-000
- 1816 Stream Manor Ct
- 8917 Grand Highland Way
- 512 Brunello Dr
- 716 Lakeview Ave
- 1510 Village Hall Ln
- 1508 Village Hall Ln
- 1507 Village Hall Ln
- 1501 Village Hall Ln Unit Lot 38
- 414 Gaston Park Ln Unit 200
- 414 Gaston Park Ln Unit 100
- 412 Gaston Park Ln Unit 200
- 412 Gaston Park Ln Unit 100
- 410 Gaston Park Ln Unit 200
- 410 Gaston Park Ln Unit 100
- 408 Gaston Park Ln Unit 100
- 704 Richland Ridge Dr
- 404 Gaston Park Ln Unit 200
- 404 Gaston Park Ln Unit 100
- 602 Market Grove Dr Unit 200
- 604 Market Grove Dr Unit 100
