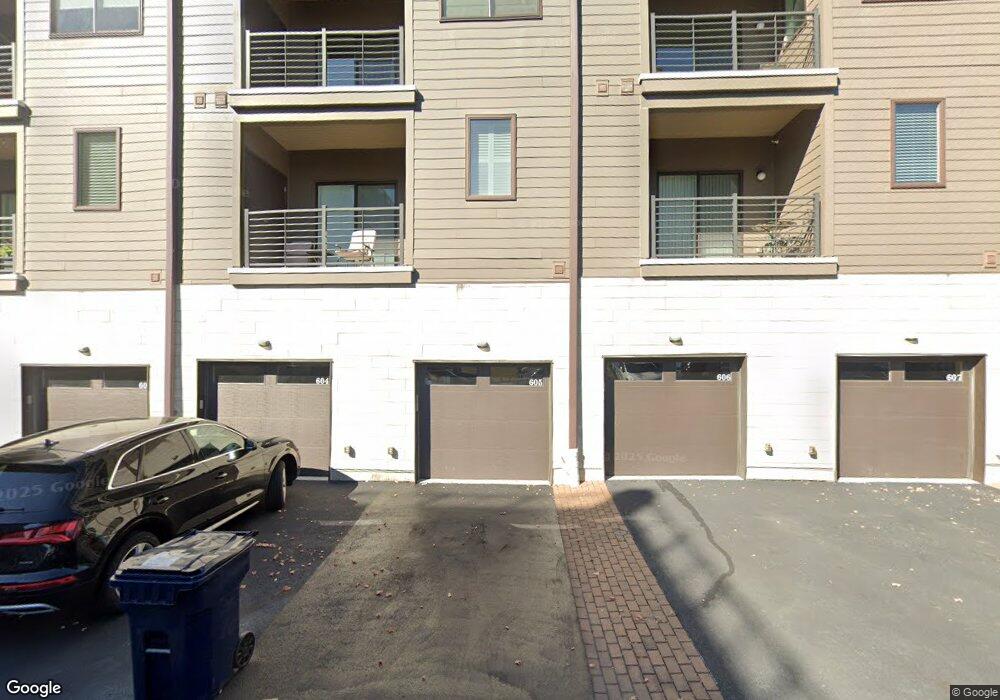605 Lakeview Ct Unit 19 LOWER King of Prussia, PA 19406
3
Beds
3
Baths
2,244
Sq Ft
1,742
Sq Ft Lot
About This Home
This home is located at 605 Lakeview Ct Unit 19 LOWER, King of Prussia, PA 19406. 605 Lakeview Ct Unit 19 LOWER is a home located in Montgomery County with nearby schools including Candlebrook Elementary School, Upper Merion Middle School, and Upper Merion High School.
Create a Home Valuation Report for This Property
The Home Valuation Report is an in-depth analysis detailing your home's value as well as a comparison with similar homes in the area
Home Values in the Area
Average Home Value in this Area
Tax History Compared to Growth
Map
Nearby Homes
- 401 Lakeview Ct
- 575 S Goddard Blvd Unit 502
- 575 S Goddard Blvd Unit 504
- 575 S Goddard Blvd Unit 503
- 575 S Goddard Blvd Unit 406
- 1008 Morton Alley
- 1211 Reed Alley
- 366 Drummers Ln Unit 366
- 118 Drummers Ln Unit 118
- 262 Drummers Ln Unit 262
- 356 Drummers Ln Unit 356
- 71 Drummers Ln Unit 71
- 304 Ap Even Rd
- 1141 Lafayette Rd
- 356 King of Prussia Rd
- 897 Croton Rd
- 10413 Valley Forge Cir Unit 413
- 481 Red Coat Ln
- 569 Kingwood Rd
- 20925 Valley Forge Cir Unit 925
- 607 Lakeview Ct Unit 607
- 609 Lakeview Ct Unit 609
- 609 Lakeview Ct
- 609 Lakeview Ct
- 605 Lakeview Ct Unit 605
- 605 Lakeview Ct
- 606 Lakeview Ct Unit 606
- 606 Lakeview Ct
- 608 Lakeview Ct Unit 608
- 604 Lakeview Ct Unit 604
- 604 Lakeview Ct Unit 19 UPPER
- 604 Lakeview Ct
- 611 Lakeview Ct Unit 611
- 611 Lakeview Ct
- 603 Lakeview Ct Unit 603
- 610 Lakeview Ct Unit 610
- 610 Lakeview Ct Unit 16 UPPER
- 610 Lakeview Ct
- 602 Lakeview Ct Unit 602
- 601 Lakeview Ct Unit 601
