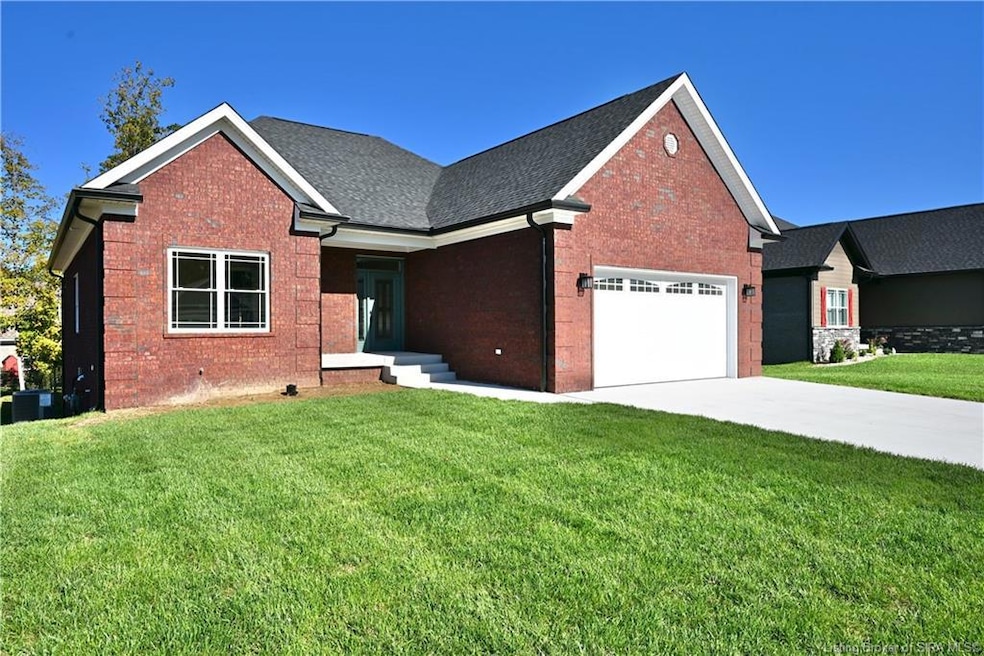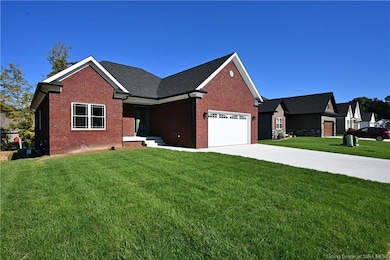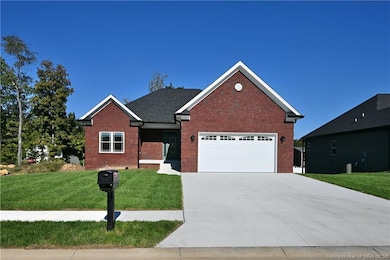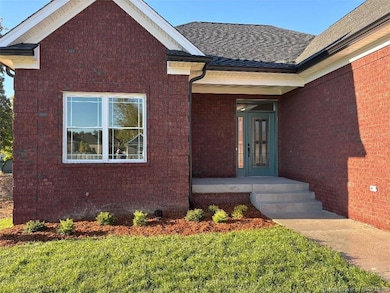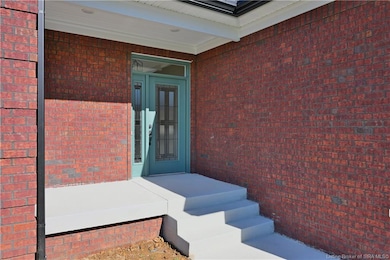605 Lonely St Memphis, IN 47143
Estimated payment $2,575/month
Highlights
- New Construction
- Deck
- 2 Car Garage
- Open Floorplan
- First Floor Utility Room
- Porch
About This Home
Your Dream home is ready! Be the first to own this stunning brand new home custom-built by Next Level Builders. Located in the highly sought after neighborhood of Kingsland Fields, where luxury meets tranquility. This thoughtfully designed ranch home features an all brick maintenance free exterior with 4 bedrooms, 3 full baths, and finished walkout basement. The incredible first level has an open floor plan with beautiful archways, 9 foot ceilings throughout, a double trey ceiling in the living room with a custom built cabinet and LVP flooring. The kitchen has an abundance of natural light with Amish built cabinets, top of the line LG stainless appliances, Quartz countertops, large kitchen island, under cabinet lighting. and a pantry. Leading off the kitchen is an outdoor covered deck with ceiling fan and Trex flooring and aluminum handrails. The first floor also includes the primary bedroom with an en-suite, two additional spacious bedrooms and a full bath with all closets having automatic switches. The lower level features a large family room with a wet bar and beverage cooler, an additional bedroom, full bath, extra large bonus room, with an additional finished utility room and utility sink. The extra-wide driveway leads to the oversized attached insulated garage with polyasperatic flooring. Quiet country living but just minutes away from expressway, and a quick 10 minute trip to Louisville. Contact me today to schedule your private tour to make this your next home!
Home Details
Home Type
- Single Family
Est. Annual Taxes
- $400
Year Built
- Built in 2025 | New Construction
Lot Details
- 9,496 Sq Ft Lot
- Landscaped
HOA Fees
- $17 Monthly HOA Fees
Parking
- 2 Car Garage
- Garage Door Opener
Home Design
- Brick Foundation
- Frame Construction
- Radon Mitigation System
Interior Spaces
- 2,838 Sq Ft Home
- 1-Story Property
- Open Floorplan
- Wet Bar
- Built-in Bookshelves
- Ceiling Fan
- Entrance Foyer
- Family Room
- First Floor Utility Room
Kitchen
- Oven or Range
- Microwave
- Dishwasher
- Kitchen Island
Bedrooms and Bathrooms
- 4 Bedrooms
- Split Bedroom Floorplan
- Walk-In Closet
- 3 Full Bathrooms
Finished Basement
- Walk-Out Basement
- Sump Pump
Outdoor Features
- Deck
- Patio
- Porch
Utilities
- Forced Air Heating and Cooling System
- Gas Available
- Electric Water Heater
- Cable TV Available
Listing and Financial Details
- Assessor Parcel Number 101020200336000032
Map
Home Values in the Area
Average Home Value in this Area
Property History
| Date | Event | Price | List to Sale | Price per Sq Ft |
|---|---|---|---|---|
| 10/09/2025 10/09/25 | For Sale | $479,000 | -- | $169 / Sq Ft |
Source: Southern Indiana REALTORS® Association
MLS Number: 2025011728
- 610 Lonely St
- 721 Tcb Blvd
- 833 Kings Ct
- 830 Kings Ct
- 823 Kings Ct
- 13220 Iris Dr
- The Aris Plan at Kingsland Fields - Kingsland Fields Commons
- The Harrison II Plan at Kingsland Fields - Kingsland Fields Commons
- The Paislee II Plan at Kingsland Fields - Kingsland Fields Commons
- 2616 Vineyard Way Lot 231
- 2610 Vineyard Way Unit LOT 228
- 902 Audubon Ct
- 2618 Vineyard Way Lot#232
- 2617 Vineyard Way Unit LOT 210
- 2615 Vineyard Way Unit LOT 211
- 2608 Vineyard Way Unit LOT 227
- 1412 Crone Rd
- 0 Ebenezer Church Rd Unit 202508405
- 2069 Derby Way
- 1625 Crone Rd
- 11548 Independence Way
- 1721 Allentown Rd
- 620 W Utica St Unit 2
- 328 Clark Rd
- 118 Clark Rd
- 9007 Hardy Way
- 8635 Highway 60
- 760 Main St
- 407 Pike St
- 8500 Westmont Dr
- 8500 Westmont Building A Dr Unit 368
- 1155 Highway 62
- 7722 Old State Road 60
- 7307 Meyer Loop
- 3000 Harmony Ln
- 7000 Lake Dr
- 5201 W River Ridge Pkwy
- 4229 Mel Smith Rd
- 4231 Mel Smith Rd Unit 5
- 4737 Grant Line Rd
