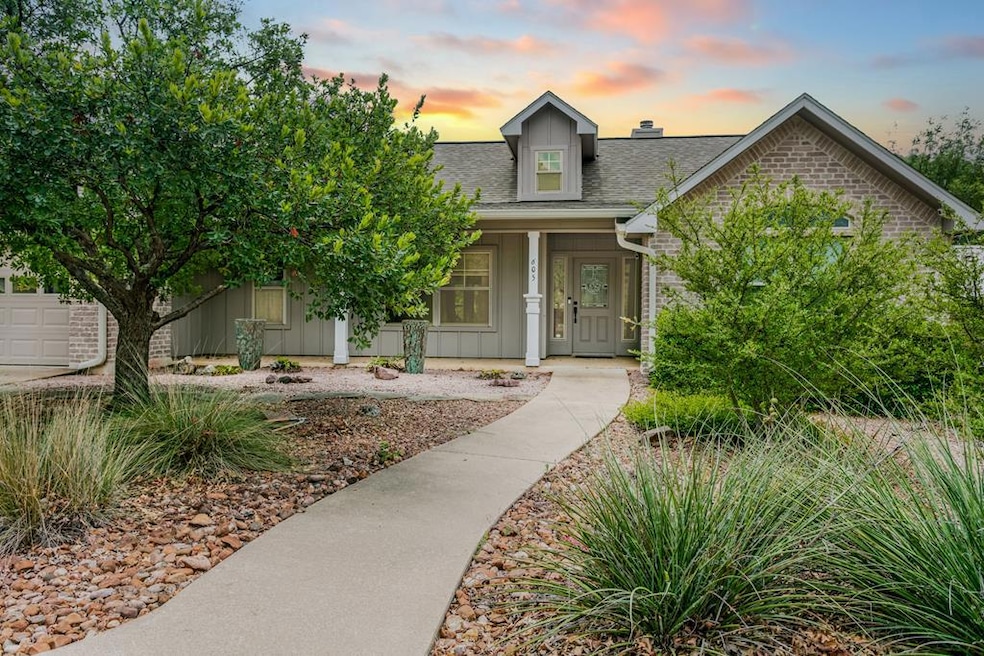605 Lupine Ln Fredericksburg, TX 78624
Estimated payment $3,078/month
Highlights
- Wood Burning Stove
- Country Style Home
- No HOA
- Wood Flooring
- High Ceiling
- Formal Dining Room
About This Home
Welcome to this thoughtfully designed home that delivers both comfort and quality, in the coveted neighborhood of Cross Mountain West! Set on a lush, tree-filled lot, with plenty of privacy, this property offers a spacious interior with high ceilings, hardwood floors, and an open layout ideal for everyday living or entertaining. The living room centers around a striking painted brick fireplace and flows seamlessly into the kitchen, which features granite countertops, stainless appliances, and a bar-style island. Enjoy natural light from the bay windows in the dining nook, or host dinners in the formal dining room under a wrought iron chandelier. Three bedrooms provide ample space for a growing family. The primary suite includes a custom walk-in shower with river rock flooring, dual vanities, and backyard views. Step outside to a covered patio overlooking a deep backyard with mature trees, a storage shed, and fenced garden beds—your own peaceful retreat. Located minutes from Main Street, this home is the perfect blend of function, privacy, and Hill Country style.
Listing Agent
eXp Realty-Absolute Charm Real Estate Group Brokerage Phone: 8309900079 License #TREC# 0659183 Listed on: 07/02/2025
Co-Listing Agent
eXp Realty-Absolute Charm Real Estate Group Brokerage Phone: 8309900079 License #TREC# 0695288
Home Details
Home Type
- Single Family
Est. Annual Taxes
- $2,409
Year Built
- Built in 2004
Lot Details
- 0.27 Acre Lot
- Level Lot
Home Design
- Country Style Home
- Slab Foundation
- Composition Roof
- Wood Siding
- HardiePlank Type
Interior Spaces
- 2,087 Sq Ft Home
- 1-Story Property
- High Ceiling
- Ceiling Fan
- Wood Burning Stove
- Fireplace Features Masonry
- Formal Dining Room
- Storage
- Microwave
Flooring
- Wood
- Tile
Bedrooms and Bathrooms
- 3 Bedrooms
- Walk-In Closet
- 2 Full Bathrooms
Laundry
- Dryer
- Washer
Parking
- 2 Car Garage
- Garage Door Opener
- Open Parking
Outdoor Features
- Patio
Utilities
- Central Air
- Heating Available
- Well
- Electric Water Heater
Community Details
- No Home Owners Association
- Cross Mountain West Subdivision
Map
Home Values in the Area
Average Home Value in this Area
Tax History
| Year | Tax Paid | Tax Assessment Tax Assessment Total Assessment is a certain percentage of the fair market value that is determined by local assessors to be the total taxable value of land and additions on the property. | Land | Improvement |
|---|---|---|---|---|
| 2024 | $6,801 | $507,925 | $177,370 | $365,850 |
| 2023 | $5,657 | $461,750 | $177,370 | $365,850 |
| 2022 | $6,274 | $466,420 | $118,560 | $347,860 |
| 2021 | $6,437 | $384,190 | $68,900 | $315,290 |
| 2020 | $5,975 | $346,920 | $63,800 | $283,120 |
| 2019 | $6,284 | $351,700 | $63,800 | $287,900 |
| 2018 | $5,943 | $334,070 | $63,800 | $270,270 |
| 2017 | $5,769 | $322,050 | $63,800 | $258,250 |
| 2016 | $5,245 | $286,840 | $54,290 | $232,550 |
| 2015 | -- | $276,340 | $54,290 | $222,050 |
| 2014 | -- | $263,130 | $39,290 | $223,840 |
Property History
| Date | Event | Price | Change | Sq Ft Price |
|---|---|---|---|---|
| 07/02/2025 07/02/25 | For Sale | $540,000 | +80.8% | $259 / Sq Ft |
| 02/26/2015 02/26/15 | Sold | -- | -- | -- |
| 01/27/2015 01/27/15 | Pending | -- | -- | -- |
| 10/07/2014 10/07/14 | For Sale | $298,750 | -- | $143 / Sq Ft |
Purchase History
| Date | Type | Sale Price | Title Company |
|---|---|---|---|
| Warranty Deed | -- | None Available |
Mortgage History
| Date | Status | Loan Amount | Loan Type |
|---|---|---|---|
| Open | $105,750 | Credit Line Revolving | |
| Open | $261,723 | New Conventional | |
| Closed | $289,240 | VA | |
| Previous Owner | $142,900 | New Conventional |
Source: Central Hill Country Board of REALTORS®
MLS Number: 98167
APN: 70645
- 1013 Avenue B Unit 6
- 1011 Avenue C
- 600 Bunny Dr
- 605 Persimmon Ct
- 1006 Avenue C
- 1207 Running Buck Ln
- 1003 Avenue A
- 408 Candlelight Cir
- 406 Cross Mountain Dr
- 514 W Hackberry St
- 614 Tanya St
- 336 Morning Glory Dr
- 334 Morning Glory Dr Unit 3GR
- Lot 1 Ranch Road 965
- Lot 1 Ranch Road 965 Unit 1
- 000 Ranch Road 965
- 802 Avenue C
- 608 W Morse St
- 803 N Bowie St
- 809 N Edison St
- 803 N Bowie St
- 813 N Edison St
- 306 W Burbank St
- 804 N Orange St
- 209 W Hackberry St
- 105 W Trailmoor Dr Unit 3
- 224 Riley Ln
- 108 E Lower Crabapple Rd
- 109 Alameda Dr
- 107 Crestwood Dr
- 305 Rose St
- 113 W Creek St
- 202 E Ufer St
- 619 W Live Oak St
- 510 S Olive St
- 508 S Pear St
- 604 S Eagle St
- 626 S Creek St
- 1125 S Adams St
- 707 S Creek St







