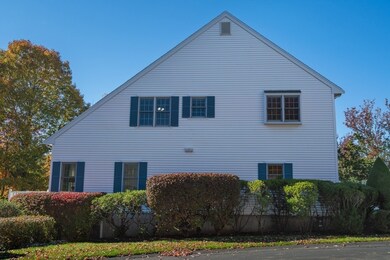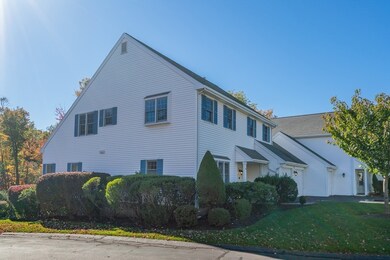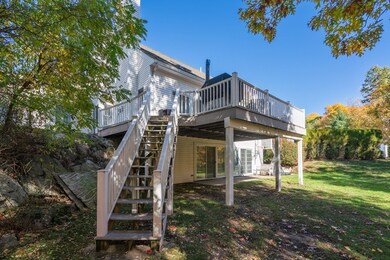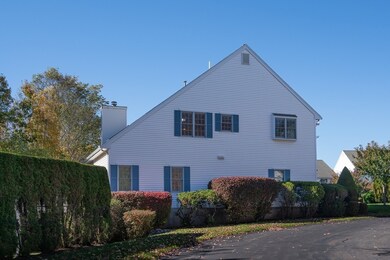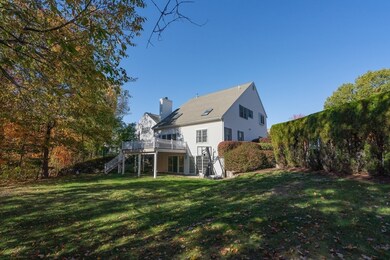605 Middle St Unit 38 Braintree, MA 02184
East Braintree NeighborhoodEstimated payment $5,895/month
Highlights
- Golf Course Community
- Open Floorplan
- Clubhouse
- Medical Services
- Custom Closet System
- Deck
About This Home
Townhouse style 9 RM, 3BR, 31/2 bath condominium. This premier end unit is located in desirable "Braintree Hills!" One of the largest and most private units in the development. 3 levels of living area totaling 3679 sq ft! The space of a modern single family home without the property maintenance for the family on the move. Large gas fire-placed LR with cathedral ceilings and skylights. French slider to a deck. 1st level bedroom with full bath featuring jacuzzi tub. Eat in kitchen with breakfast nook and pantry. 2nd level has two large bedrooms and full bath along with sitting area overlooking the 1st level living room and dining room. Lots of closets and storage space. The lower level has 3 rooms with full bath, laundry and sliders to the backyard. Lower level has many uses to include: In law apartment, family/game room, home office, hobby workshop, exercise room. Easy access into the home from the 2 car garage. Located minutes from major highways, MBTA, shopping and Boston.
Townhouse Details
Home Type
- Townhome
Est. Annual Taxes
- $7,299
Year Built
- Built in 1996 | Remodeled
HOA Fees
- $620 Monthly HOA Fees
Parking
- 2 Car Attached Garage
- Off-Street Parking
Home Design
- Entry on the 3rd floor
- Frame Construction
- Shingle Roof
Interior Spaces
- 3-Story Property
- Open Floorplan
- Picture Window
- Sliding Doors
- Living Room with Fireplace
- Home Office
- Basement
- Laundry in Basement
- Washer and Gas Dryer Hookup
Kitchen
- Range
- Dishwasher
- Kitchen Island
Flooring
- Wood
- Wall to Wall Carpet
- Laminate
- Ceramic Tile
Bedrooms and Bathrooms
- 3 Bedrooms
- Primary Bedroom on Main
- Custom Closet System
- Linen Closet
- Walk-In Closet
- Bathtub with Shower
- Linen Closet In Bathroom
Outdoor Features
- Balcony
- Deck
- Patio
Location
- Property is near public transit
- Property is near schools
Utilities
- Forced Air Heating and Cooling System
- 2 Cooling Zones
- 2 Heating Zones
- Heating System Uses Natural Gas
- 100 Amp Service
- High Speed Internet
Listing and Financial Details
- Assessor Parcel Number 11987
Community Details
Overview
- Association fees include insurance, maintenance structure, road maintenance, ground maintenance, snow removal, trash
- 49 Units
- Braintree Hills Community
- Near Conservation Area
Amenities
- Medical Services
- Clubhouse
- Coin Laundry
Recreation
- Golf Course Community
- Tennis Courts
- Community Pool
- Park
Pet Policy
- Pets Allowed
Map
Home Values in the Area
Average Home Value in this Area
Tax History
| Year | Tax Paid | Tax Assessment Tax Assessment Total Assessment is a certain percentage of the fair market value that is determined by local assessors to be the total taxable value of land and additions on the property. | Land | Improvement |
|---|---|---|---|---|
| 2025 | $7,299 | $731,400 | $0 | $731,400 |
| 2024 | $7,187 | $758,100 | $0 | $758,100 |
| 2023 | $6,459 | $661,800 | $0 | $661,800 |
| 2022 | $6,330 | $636,200 | $0 | $636,200 |
| 2021 | $5,388 | $541,500 | $0 | $541,500 |
| 2020 | $6,549 | $664,200 | $0 | $664,200 |
| 2019 | $7,240 | $717,500 | $0 | $717,500 |
| 2018 | $6,970 | $661,300 | $0 | $661,300 |
| 2017 | $6,853 | $638,100 | $0 | $638,100 |
| 2016 | $6,715 | $611,600 | $0 | $611,600 |
| 2015 | $6,221 | $562,000 | $0 | $562,000 |
| 2014 | $6,374 | $558,100 | $0 | $558,100 |
Property History
| Date | Event | Price | List to Sale | Price per Sq Ft | Prior Sale |
|---|---|---|---|---|---|
| 12/03/2025 12/03/25 | Price Changed | $889,900 | -2.8% | $242 / Sq Ft | |
| 10/31/2025 10/31/25 | Price Changed | $915,900 | -4.5% | $249 / Sq Ft | |
| 10/22/2025 10/22/25 | For Sale | $959,000 | +70.5% | $261 / Sq Ft | |
| 11/13/2014 11/13/14 | Sold | $562,500 | 0.0% | $153 / Sq Ft | View Prior Sale |
| 10/31/2014 10/31/14 | Pending | -- | -- | -- | |
| 10/16/2014 10/16/14 | Off Market | $562,500 | -- | -- | |
| 08/05/2014 08/05/14 | For Sale | $599,000 | -- | $163 / Sq Ft |
Purchase History
| Date | Type | Sale Price | Title Company |
|---|---|---|---|
| Not Resolvable | $562,500 | -- | |
| Deed | $335,000 | -- |
Source: MLS Property Information Network (MLS PIN)
MLS Number: 73446509
APN: BRAI-001002-000005-000438
- 67 Abby Rd
- 230 Lisle St
- 428 John Mahar Hwy Unit 301
- 414 John Mahar Hwy Unit 402
- 418 John Mahar Hwy Unit 408
- 97 Liberty St
- 61 Grove St
- 65 Tremont St
- 491 Washington St Unit 1
- 51 Faxon St
- 6 Franklin St
- 37 Monatiquot Ave
- 37 Lantern Ln
- 15 Summer St
- 501 Commerce Dr Unit 2310
- 501 Commerce Dr Unit 1111
- 501 Commerce Dr Unit 4206
- 501 Commerce Dr Unit 4308
- 501 Commerce Dr Unit 4306
- 6 Oak St
- 483 Liberty St Unit 2
- 581 Liberty St
- 22 Hamilton St
- 766 Washington St
- 648 Washington St Unit 2A
- 550 Liberty St
- 167 Middle St Unit 2
- 1 Matthew Ln
- 22 Weston Ave Unit 3
- 15 Weston Ct Unit 4
- 550 Washington St Unit 210
- 550 Washington St Unit 107
- 550 Washington St Unit 303
- 88 Hancock St
- 31-33 Tremont St Unit 1
- 47 Tremont St Unit 2nd
- 139 Stetson St Unit 2
- 2 Mccusker Dr
- 193 Grove St
- 19 Pond St


