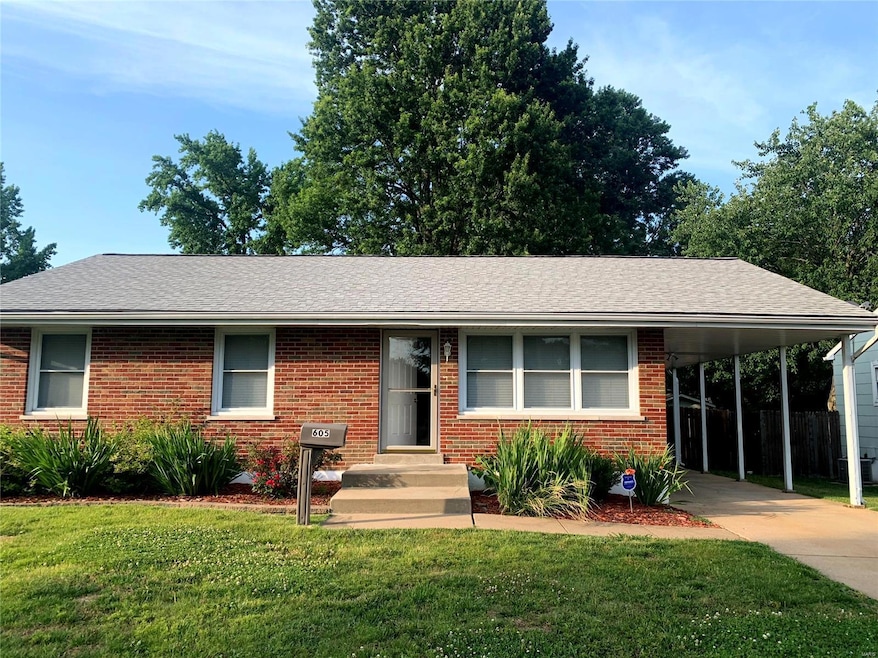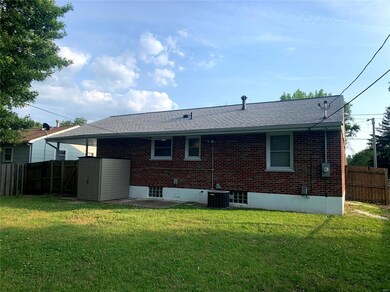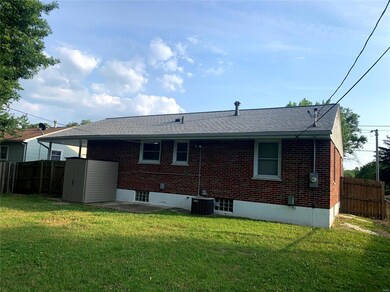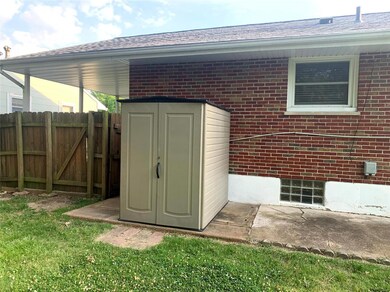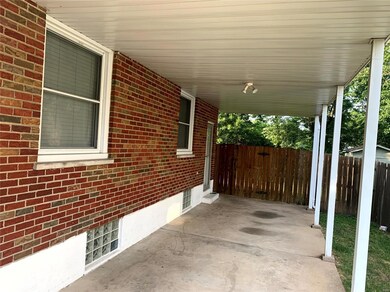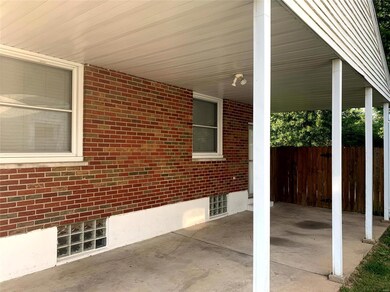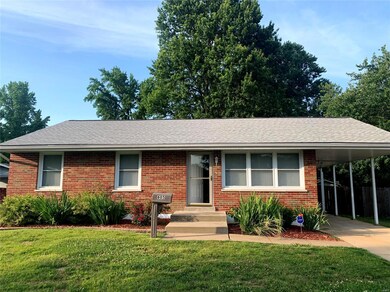
605 Mullanphy Rd Florissant, MO 63031
Highlights
- Ranch Style House
- Storm Windows
- Forced Air Heating and Cooling System
- Eat-In Kitchen
- Brick or Stone Mason
- 3-minute walk to Lorretto Manor Park
About This Home
As of July 2023Solid brick house! 3 beds and 1 bath ranch features included newer roof, all brick with carport and a full basement. Well maintained with newer kitchen cabinet and bathroom. Newer furnace (2022), freshly painted through-out and new kitchen flooring. Nice size bedrooms. Basement is unfinished but got 1/2 drop ceiling installed waiting for the final finish touches. Level yard with mature trees. Newer electric panel. Extra storage in backyard. Come see for yourself!
Last Agent to Sell the Property
Oston Properties LLC License #2005021136 Listed on: 06/14/2023
Home Details
Home Type
- Single Family
Est. Annual Taxes
- $1,996
Year Built
- Built in 1956
Lot Details
- 7,501 Sq Ft Lot
- Lot Dimensions are 60 x 125
Parking
- 1 Carport Space
Home Design
- Ranch Style House
- Traditional Architecture
- Brick or Stone Mason
Interior Spaces
- Ceiling Fan
Kitchen
- Eat-In Kitchen
- Gas Oven or Range
- Microwave
- Built-In or Custom Kitchen Cabinets
- Disposal
Bedrooms and Bathrooms
- 3 Main Level Bedrooms
- 1 Full Bathroom
Unfinished Basement
- Basement Fills Entire Space Under The House
- Basement Ceilings are 8 Feet High
Home Security
- Storm Windows
- Storm Doors
Schools
- Jana Elem. Elementary School
- West Middle School
- Hazelwood West High School
Utilities
- Forced Air Heating and Cooling System
- Heating System Uses Gas
- Gas Water Heater
Listing and Financial Details
- Assessor Parcel Number 07J-13-0914
Ownership History
Purchase Details
Purchase Details
Home Financials for this Owner
Home Financials are based on the most recent Mortgage that was taken out on this home.Purchase Details
Home Financials for this Owner
Home Financials are based on the most recent Mortgage that was taken out on this home.Purchase Details
Home Financials for this Owner
Home Financials are based on the most recent Mortgage that was taken out on this home.Purchase Details
Purchase Details
Home Financials for this Owner
Home Financials are based on the most recent Mortgage that was taken out on this home.Similar Homes in Florissant, MO
Home Values in the Area
Average Home Value in this Area
Purchase History
| Date | Type | Sale Price | Title Company |
|---|---|---|---|
| Quit Claim Deed | -- | None Listed On Document | |
| Warranty Deed | -- | None Listed On Document | |
| Warranty Deed | $82,000 | Investors Title Co Clayton | |
| Warranty Deed | $65,000 | Title Partners Agency Llc | |
| Trustee Deed | $40,400 | None Available | |
| Warranty Deed | $100,000 | -- |
Mortgage History
| Date | Status | Loan Amount | Loan Type |
|---|---|---|---|
| Previous Owner | $160,047 | FHA | |
| Previous Owner | $63,352 | FHA | |
| Previous Owner | $100,000 | Purchase Money Mortgage |
Property History
| Date | Event | Price | Change | Sq Ft Price |
|---|---|---|---|---|
| 07/20/2023 07/20/23 | Sold | -- | -- | -- |
| 06/16/2023 06/16/23 | Pending | -- | -- | -- |
| 06/14/2023 06/14/23 | For Sale | $149,900 | +66.7% | $141 / Sq Ft |
| 02/07/2020 02/07/20 | Sold | -- | -- | -- |
| 01/11/2020 01/11/20 | Pending | -- | -- | -- |
| 01/06/2020 01/06/20 | Price Changed | $89,900 | -5.4% | $84 / Sq Ft |
| 12/21/2019 12/21/19 | For Sale | $95,000 | 0.0% | $89 / Sq Ft |
| 12/11/2019 12/11/19 | Pending | -- | -- | -- |
| 12/06/2019 12/06/19 | For Sale | $95,000 | -- | $89 / Sq Ft |
Tax History Compared to Growth
Tax History
| Year | Tax Paid | Tax Assessment Tax Assessment Total Assessment is a certain percentage of the fair market value that is determined by local assessors to be the total taxable value of land and additions on the property. | Land | Improvement |
|---|---|---|---|---|
| 2024 | $1,996 | $22,190 | $2,770 | $19,420 |
| 2023 | $1,993 | $22,190 | $2,770 | $19,420 |
| 2022 | $1,731 | $17,140 | $3,100 | $14,040 |
| 2021 | $1,687 | $17,140 | $3,100 | $14,040 |
| 2020 | $1,652 | $15,840 | $2,770 | $13,070 |
| 2019 | $1,627 | $15,840 | $2,770 | $13,070 |
| 2018 | $1,414 | $12,630 | $2,810 | $9,820 |
| 2017 | $1,415 | $12,650 | $2,810 | $9,840 |
| 2016 | $1,340 | $11,800 | $2,430 | $9,370 |
| 2015 | $1,311 | $11,800 | $2,430 | $9,370 |
| 2014 | $1,628 | $15,160 | $3,000 | $12,160 |
Agents Affiliated with this Home
-
Tim Fong
T
Seller's Agent in 2023
Tim Fong
Oston Properties LLC
(314) 255-6027
29 in this area
74 Total Sales
-
Kiana Joyce

Buyer's Agent in 2023
Kiana Joyce
Coldwell Banker Realty - Gundaker
(619) 818-6542
22 in this area
86 Total Sales
-
Kyle Hannegan

Seller's Agent in 2020
Kyle Hannegan
Berkshire Hathway Home Services
(636) 299-3593
9 in this area
329 Total Sales
Map
Source: MARIS MLS
MLS Number: MIS23034193
APN: 07J-13-0914
- 1480 Vesper Dr
- 1700 Patterson Rd
- 685 Mark Twain Dr
- 1680 Tyson Dr
- 890 Tyson Dr
- 1660 Fenmore Dr
- 1655 Fenmore Dr
- 130 Ruth Dr
- 1365 Saint Jean St
- 1155 Mullanphy Rd
- 6 Charlotte Dr
- 8 Alandale Ct
- 8 Mcnulty Dr
- 2185 Orleans Ln
- 1290 Flicker Dr
- 465 Falcon Dr
- 2320 Patterson Rd
- 1315 Mullanphy Rd
- 840 La Crosse Dr
- 8 Cedar Park Dr
