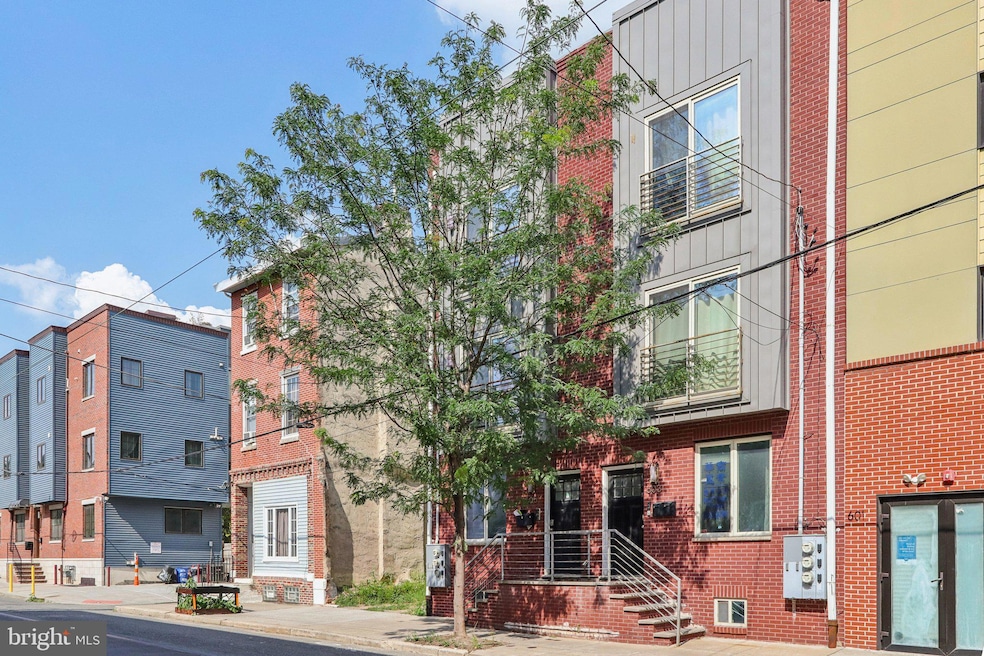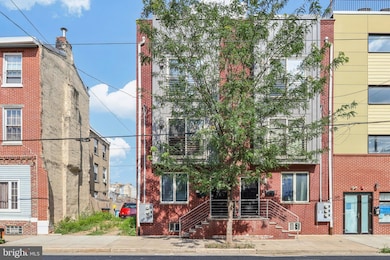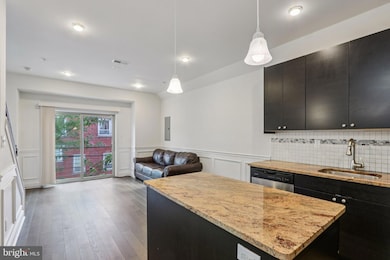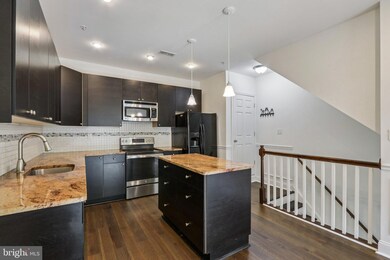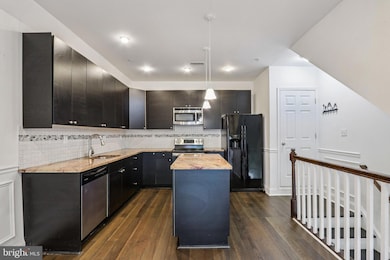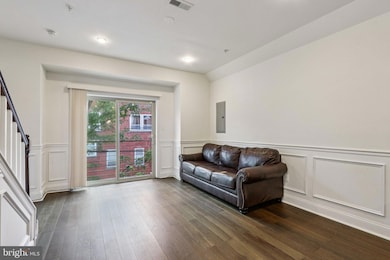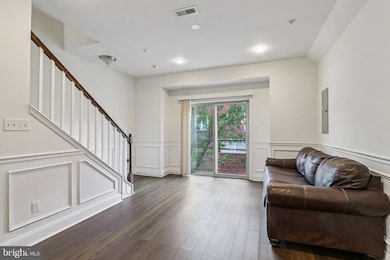605 N 12th St Unit B Philadelphia, PA 19123
Poplar NeighborhoodEstimated payment $2,288/month
Highlights
- Stainless Steel Appliances
- 5-minute walk to Spring Garden (Bss)
- Energy-Efficient Appliances
- Living Room
- Entrance Foyer
- Kitchen Island
About This Home
Welcome to this stunning bi-level home located in the heart of vibrant Spring Arts! Featuring new hardwood flooring throughout and a private rooftop deck with breathtaking city skyline views, this home blends style, comfort, and unbeatable location. Enter into the main level and experience an open-concept layout designed for modern living. The updated kitchen boasts ample cabinet and counter space, a central island perfect for entertaining, and seamlessly flows into the spacious living room. Sliding glass doors lead to a Juliet balcony, bathing the space in natural light. Upstairs, you'll find two well-appointed bedrooms. The primary suite is tucked away at the rear of the home, offering privacy, a walk-in closet, and a sleek ensuite bath. The second bedroom is front-facing and includes its own Juliet balcony and easy access to a full hall bathroom. For added convenience, laundry is also located on this level. A modern spiral staircase leads to your very own rooftop oasis, complete with new decking and siding—ideal for relaxing, entertaining, and enjoying views of the famous Philadelphia skyline. Situated just two blocks from multiple grocery stores, only a few blocks from popular restaurants, and close to several local breweries, this location is a foodie's dream. With public transit right out front, your commute and city access couldn’t be easier. Don’t miss the chance to own this unique home in one of Philly’s most dynamic neighborhoods! Mortgage savings may be available for buyers of this listing.
Listing Agent
Brenda Beiser
(914) 484-0686 brenda.beiser@redfin.com Redfin Corporation License #RS335119 Listed on: 09/08/2025

Property Details
Home Type
- Condominium
Est. Annual Taxes
- $4,461
Year Built
- Built in 2011
HOA Fees
- $124 Monthly HOA Fees
Parking
- On-Street Parking
Home Design
- Entry on the 1st floor
- Flat Roof Shape
- Brick Exterior Construction
- Brick Foundation
- Rubber Roof
Interior Spaces
- 1,100 Sq Ft Home
- Property has 4 Levels
- Entrance Foyer
- Living Room
Kitchen
- Electric Oven or Range
- Self-Cleaning Oven
- Built-In Microwave
- Dishwasher
- Stainless Steel Appliances
- Kitchen Island
- Disposal
Bedrooms and Bathrooms
- 2 Bedrooms
- 2 Full Bathrooms
Laundry
- Laundry on upper level
- Washer and Dryer Hookup
Eco-Friendly Details
- Energy-Efficient Appliances
Utilities
- Central Heating and Cooling System
- Electric Water Heater
Listing and Financial Details
- Tax Lot 155
- Assessor Parcel Number 888140738
Community Details
Overview
- Association fees include insurance
- Low-Rise Condominium
- 605 N 12Th St Condominium Llc Condos
- Spring Arts Subdivision
Pet Policy
- Pets Allowed
Map
Home Values in the Area
Average Home Value in this Area
Property History
| Date | Event | Price | List to Sale | Price per Sq Ft | Prior Sale |
|---|---|---|---|---|---|
| 09/08/2025 09/08/25 | For Sale | $340,000 | +1.5% | $309 / Sq Ft | |
| 11/09/2018 11/09/18 | Sold | $335,000 | 0.0% | $305 / Sq Ft | View Prior Sale |
| 10/29/2018 10/29/18 | Off Market | $335,000 | -- | -- | |
| 08/20/2018 08/20/18 | For Sale | $335,000 | 0.0% | $305 / Sq Ft | |
| 01/01/2013 01/01/13 | Rented | $1,600 | -99.2% | -- | |
| 12/21/2012 12/21/12 | Under Contract | -- | -- | -- | |
| 12/20/2012 12/20/12 | Sold | $209,000 | 0.0% | $190 / Sq Ft | View Prior Sale |
| 11/26/2012 11/26/12 | For Rent | $1,600 | 0.0% | -- | |
| 11/26/2012 11/26/12 | Pending | -- | -- | -- | |
| 09/18/2012 09/18/12 | Price Changed | $219,900 | -8.3% | $200 / Sq Ft | |
| 07/24/2012 07/24/12 | Price Changed | $239,900 | -4.0% | $218 / Sq Ft | |
| 07/20/2012 07/20/12 | Price Changed | $249,900 | 0.0% | $227 / Sq Ft | |
| 07/08/2012 07/08/12 | Price Changed | $250,000 | -7.4% | $227 / Sq Ft | |
| 06/10/2012 06/10/12 | Price Changed | $269,900 | -5.3% | $245 / Sq Ft | |
| 05/07/2012 05/07/12 | For Sale | $285,000 | -- | $259 / Sq Ft |
Source: Bright MLS
MLS Number: PAPH2535326
- 549 N 12th St
- 1202 Mount Vernon St
- 606 N 11th St
- 1111 Mount Vernon St Unit 3
- 552 N 11th St
- 615 N 11th St
- 523 N 11th St
- 521 N 11th St
- 1106 Wallace St
- 519 N 11th St
- 1125 Wallace St
- 1117 Wallace St
- 635 N 13th St Unit A
- 657 N 12th St
- 1313 Mount Vernon St
- 1124 North St
- 1118 North St
- 1008 Green St
- 1000 Mount Vernon St
- 1019 Buttonwood St
- 1203 Green St Unit 3
- 1138 Mount Vernon St
- 1136 Mount Vernon St
- 1134 Mount Vernon St Unit 1
- 1124 Green St
- 600 N 11th St Unit 2
- 606 N 11th St Unit 1
- 1105 Mount Vernon St Unit A
- 1217-1235 Spring Garden St
- 615 N 11th St Unit 3F
- 645 N 12th St Unit 1
- 617 N 11th St Unit 1F
- 619 N 11th St Unit 2
- 1106 Wallace St Unit B
- 1043 Spring Garden St Unit 2F
- 525 N 11th St Unit ID1060889P
- 1119 Wallace St Unit 1
- 1113 Wallace St Unit A
- 1008 Mount Vernon St
- 1110 North St
