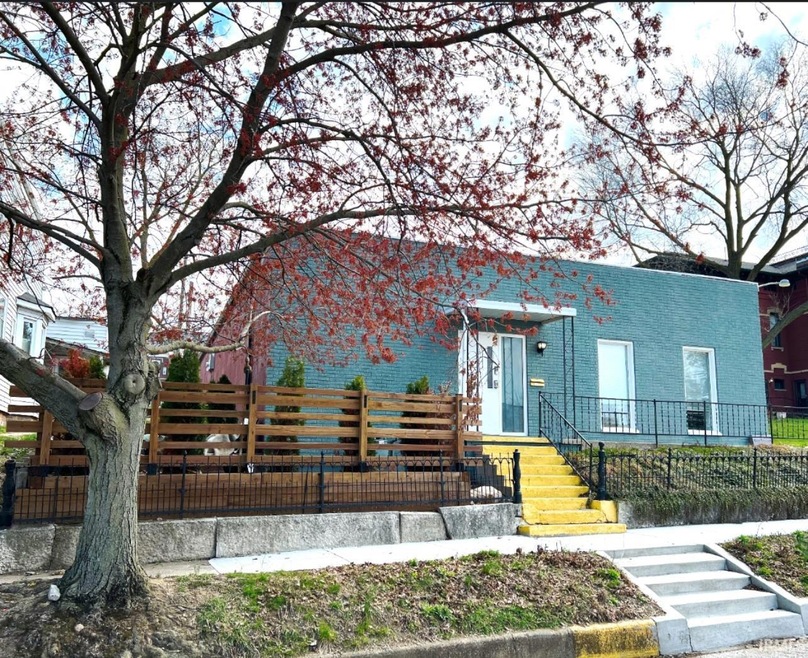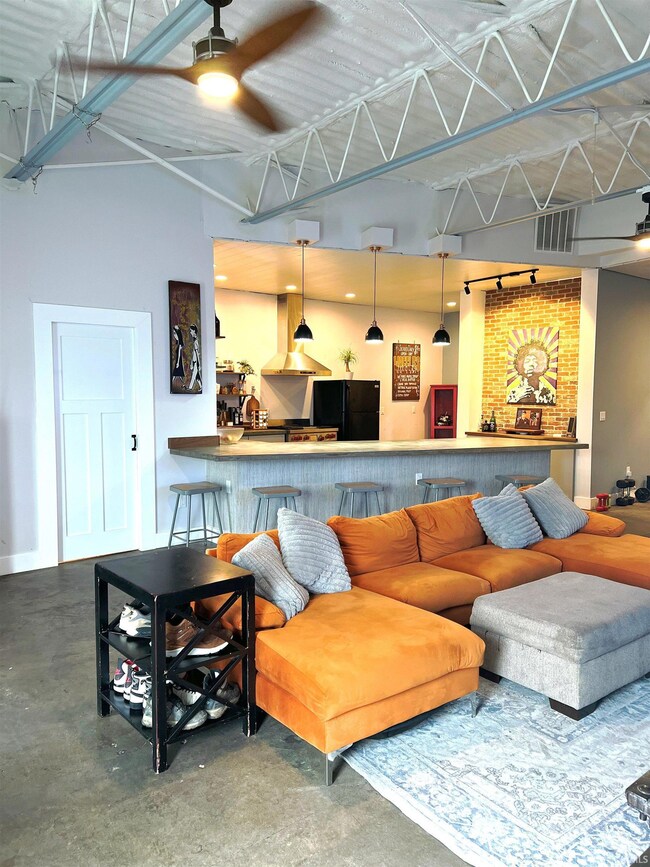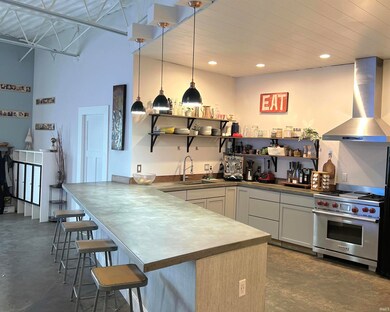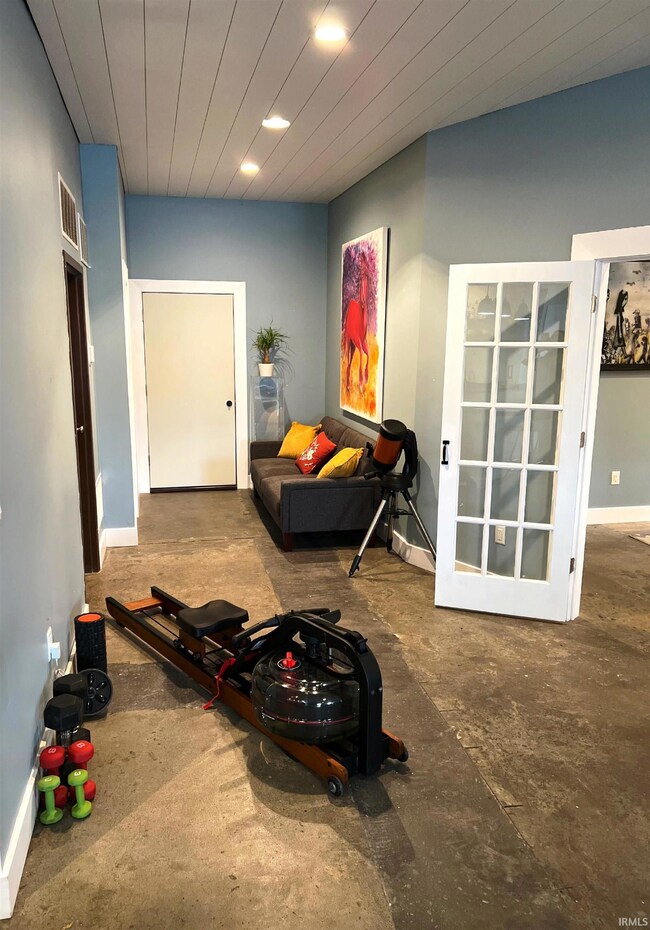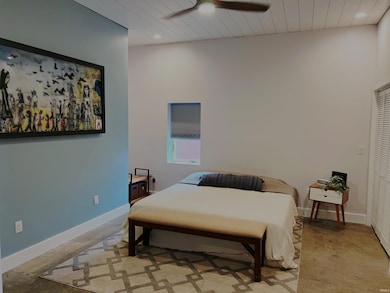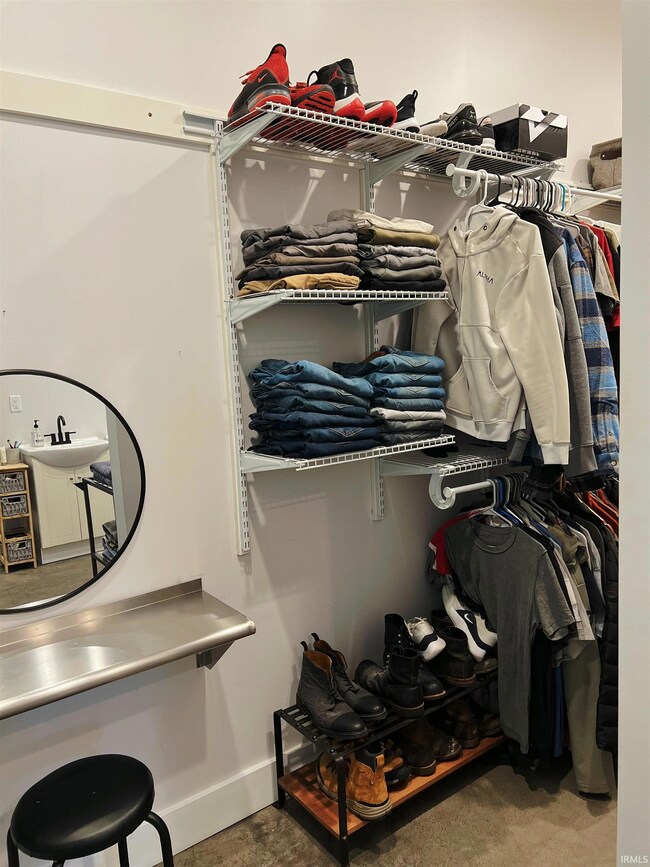
605 N 7th St Lafayette, IN 47901
Centennial NeighborhoodHighlights
- Lake Front
- Primary Bedroom Suite
- Contemporary Architecture
- RV Parking in Community
- Open Floorplan
- 2-minute walk to Centennial Park
About This Home
As of June 2024Fully renovated downtown home with income potential. This open concept contemporary home can utilized as a large 5 bedroom 4 bath home, or as a 2 unit income property with a fully operational 2 bed/2 bath Airbnb unit with a separate entrance. Carport with parking spaces and new commercial TPO membrane roof that can be enjoyed as outdoor space overlooking downtown Lafayette.
Last Agent to Sell the Property
Kelli Cornelius
Keller Williams Lafayette Listed on: 03/27/2024
Last Buyer's Agent
LAF NonMember
NonMember LAF
Home Details
Home Type
- Single Family
Est. Annual Taxes
- $2,760
Year Built
- Built in 1975
Lot Details
- 7,884 Sq Ft Lot
- Lot Dimensions are 45x175
- Lake Front
- Backs to Open Ground
- Aluminum or Metal Fence
Parking
- 3 Car Garage
- Carport
- Gravel Driveway
- Off-Street Parking
Home Design
- Contemporary Architecture
- Brick Exterior Construction
- Block Exterior
Interior Spaces
- 3,000 Sq Ft Home
- 1-Story Property
- Open Floorplan
- Beamed Ceilings
- Ceiling height of 9 feet or more
- Ceiling Fan
- Concrete Flooring
- Fire and Smoke Detector
- Laundry on main level
Kitchen
- Walk-In Pantry
- Concrete Kitchen Countertops
- Disposal
Bedrooms and Bathrooms
- 5 Bedrooms
- Primary Bedroom Suite
- Walk-In Closet
- 4 Full Bathrooms
- Double Vanity
- Separate Shower
Basement
- Block Basement Construction
- Crawl Space
Eco-Friendly Details
- Energy-Efficient HVAC
- Energy-Efficient Lighting
- Energy-Efficient Insulation
- ENERGY STAR/Reflective Roof
- Energy-Efficient Thermostat
Schools
- Murdock Elementary School
- Sunnyside/Tecumseh Middle School
- Jefferson High School
Utilities
- Central Air
- SEER Rated 16+ Air Conditioning Units
- ENERGY STAR Qualified Water Heater
Additional Features
- Covered patio or porch
- Suburban Location
Community Details
- RV Parking in Community
Listing and Financial Details
- Home warranty included in the sale of the property
- Assessor Parcel Number 79-07-20-432-024.000-004
Ownership History
Purchase Details
Purchase Details
Home Financials for this Owner
Home Financials are based on the most recent Mortgage that was taken out on this home.Similar Homes in Lafayette, IN
Home Values in the Area
Average Home Value in this Area
Purchase History
| Date | Type | Sale Price | Title Company |
|---|---|---|---|
| Quit Claim Deed | -- | None Listed On Document | |
| Warranty Deed | -- | None Available |
Mortgage History
| Date | Status | Loan Amount | Loan Type |
|---|---|---|---|
| Previous Owner | $287,000 | New Conventional | |
| Previous Owner | $30,000 | New Conventional | |
| Previous Owner | $180,000 | Construction |
Property History
| Date | Event | Price | Change | Sq Ft Price |
|---|---|---|---|---|
| 06/03/2024 06/03/24 | Sold | $555,000 | 0.0% | $185 / Sq Ft |
| 06/02/2024 06/02/24 | Sold | $555,000 | +1.1% | $185 / Sq Ft |
| 04/08/2024 04/08/24 | Pending | -- | -- | -- |
| 04/08/2024 04/08/24 | Pending | -- | -- | -- |
| 04/01/2024 04/01/24 | For Sale | $549,000 | 0.0% | $183 / Sq Ft |
| 04/01/2024 04/01/24 | For Sale | $549,000 | -- | $183 / Sq Ft |
Tax History Compared to Growth
Tax History
| Year | Tax Paid | Tax Assessment Tax Assessment Total Assessment is a certain percentage of the fair market value that is determined by local assessors to be the total taxable value of land and additions on the property. | Land | Improvement |
|---|---|---|---|---|
| 2024 | $2,593 | $259,300 | $13,000 | $246,300 |
| 2023 | $2,417 | $241,700 | $13,000 | $228,700 |
| 2022 | $1,956 | $195,600 | $13,000 | $182,600 |
| 2021 | $0 | $167,400 | $111,100 | $56,300 |
| 2020 | $0 | $167,400 | $111,100 | $56,300 |
| 2019 | $0 | $167,400 | $111,100 | $56,300 |
| 2018 | $0 | $165,300 | $109,000 | $56,300 |
| 2017 | $0 | $164,600 | $109,000 | $55,600 |
| 2016 | $0 | $165,000 | $109,000 | $56,000 |
| 2014 | -- | $164,400 | $109,000 | $55,400 |
| 2013 | -- | $163,700 | $109,000 | $54,700 |
Agents Affiliated with this Home
-
K
Seller's Agent in 2024
Kelli Cornelius
Keller Williams Lafayette
-
L
Buyer's Agent in 2024
LAF NonMember
NonMember LAF
Map
Source: Indiana Regional MLS
MLS Number: 202410124
APN: 79-07-20-432-024.000-004
- 629 North St
- 620 N 11th St Unit 22
- 1201 Cincinnati St
- E 725 North St
- 827 N 13th St
- 1000 Hartford St
- 285 S 8th St
- 1100 Digby Dr
- 207 S 9th St
- 320 Brown St Unit 615
- 110 Digby Dr
- 1440 South St
- 622 Romig St Unit 24
- 413 Lingle Ave
- 1834 Union St
- 1706 Pierce St
- 907 N 20th St Unit 2
- 408 S 15th St
- 4373 Dockside Dr
- Lot #3 8941 Firefly Ln
