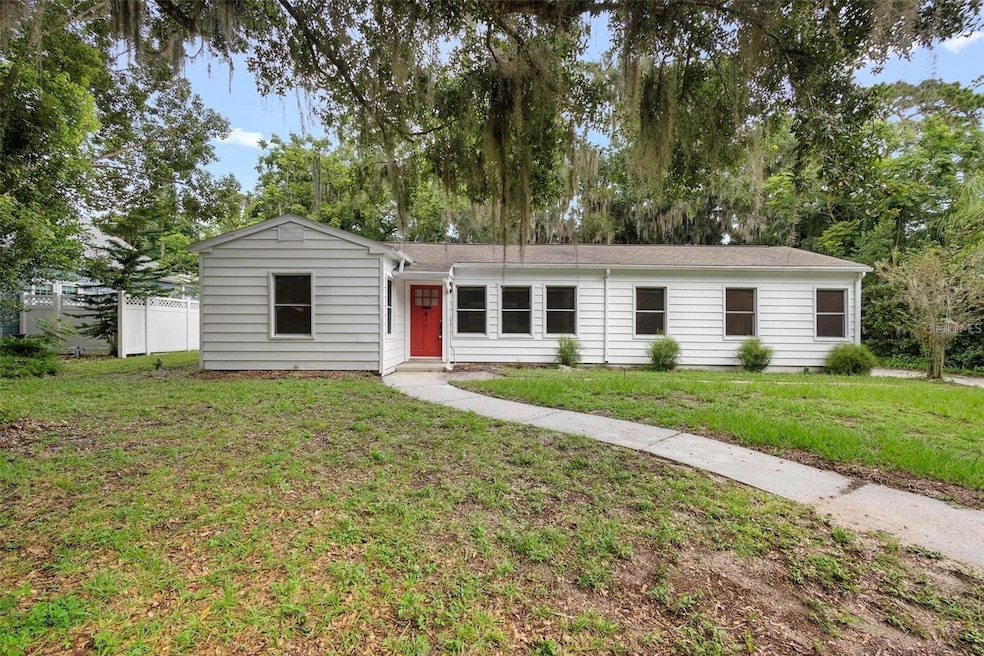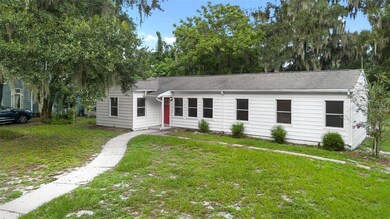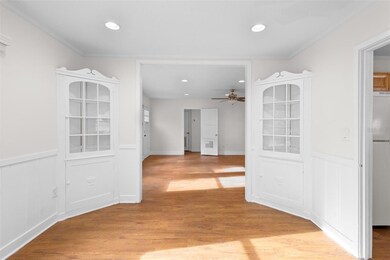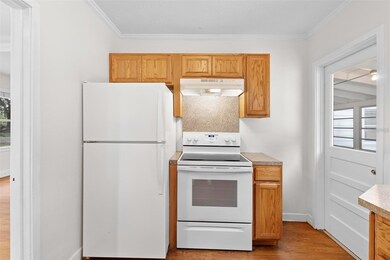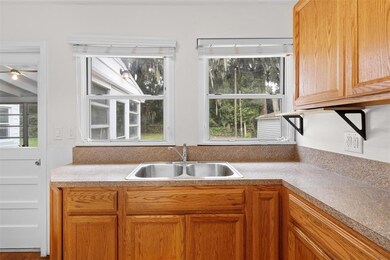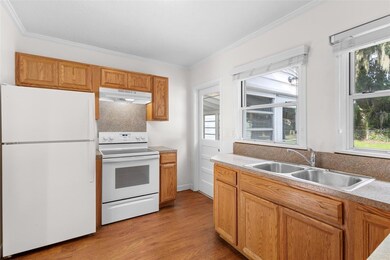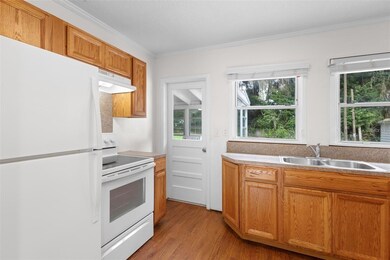605 N Amelia Ave Deland, FL 32724
Highlights
- View of Trees or Woods
- Property is near public transit
- Main Floor Primary Bedroom
- Deck
- Private Lot
- No HOA
About This Home
You will LOVE this FRESHLY RENOVATED 4 Bedroom, 2 Bathroom single family home STEPS away from Stetson University and just a short walk to Downtown DeLand. This lovely home is filled with natural sunlight and ready for new tenants. Freshly painted and deep cleaned, the Interior features include Split floor plan, large Living Room, nice Kitchen, Dining Room, Master Bedroom/Bath, Laundry Room, The rear Sunroom leads to NEW Deck for those backyard BBQ's! One car detached shed could be used for storage. 1,684 Square feet Plenty of room for a family or roommates!. 1st, Lst and Sec Due Up Front. Shown by appointment only. Managed by Prestige Properties. **FREE Background check if lease begins 7/15/25, or sooner. **. trustprestigerentals.com to apply. Background check on everyone living at the property, over 18 years old: including employment verification, credit, criminal and eviction.
Listing Agent
PRESTIGE PROPERTIES Brokerage Phone: 386-738-0000 License #3376449 Listed on: 06/30/2025
Home Details
Home Type
- Single Family
Est. Annual Taxes
- $4,620
Year Built
- Built in 1948
Lot Details
- 0.32 Acre Lot
- Lot Dimensions are 100x138
- West Facing Home
- Landscaped
- Private Lot
- Level Lot
Interior Spaces
- 1,424 Sq Ft Home
- Ceiling Fan
- Family Room
- Views of Woods
Kitchen
- Range
- Solid Wood Cabinet
Bedrooms and Bathrooms
- 4 Bedrooms
- Primary Bedroom on Main
- Split Bedroom Floorplan
- 2 Full Bathrooms
Laundry
- Laundry in unit
- Dryer
- Washer
Outdoor Features
- Deck
- Enclosed Patio or Porch
- Shed
- Private Mailbox
Location
- Property is near public transit
Schools
- George Marks Elementary School
- Deland Middle School
- Deland High School
Utilities
- Central Heating and Cooling System
- Thermostat
- Cable TV Available
Listing and Financial Details
- Residential Lease
- Security Deposit $3,000
- Property Available on 8/1/25
- The owner pays for insurance, management, repairs, sewer, taxes, trash collection
- $75 Application Fee
- Assessor Parcel Number 09-17-30-44-08-0070
Community Details
Overview
- No Home Owners Association
- Prestige Property Specialists Association
- University Terrace Deland Subdivision
Pet Policy
- No Pets Allowed
Map
Source: Stellar MLS
MLS Number: V4943522
APN: 7009-44-08-0070
- 627 N Cherokee Ave
- 701 N Tuxedo Ave
- 611 N Garfield Ave
- 503 E Minnesota Ave
- 830 N Clake Ave
- 605 N Kentucky Ave
- 325 E Plymouth Ave
- 441 N Kentucky Ave
- 435 N Kentucky Ave
- 920 Shayler Ave
- 505 E Plymouth Ave
- 45 S University Cir
- 138 W Stetson Ave
- 333 E Church St
- 345 E Church St
- 431 N Sans Souci Ave
- 419 N Frankfort Ave
- 967 Azalea Walk Cir
- 740 N Sans Souci Ave
- 612 E Plymouth Ave
- 100 E Ohio Ave
- 333 E Church St
- 325 N Florida Ave
- 820 N Florida Ave
- 735 N Clara Ave
- 840 N Florida Ave
- 128 E Rich Ave
- 307 Page Ct
- 305 Page Ct
- 306 W Wisconsin Ave Unit 212
- 306 W Wisconsin Ave Unit 303
- 430 W Hogle Ave
- 334 Cumberland Rd
- 640 E Indiana Ave
- 2003 Buckhanon Trail
- 100 E Kentucky Ave Unit F7
- 400 E Howry Ave
- 1 Sunshine Blvd
- 501 W Ohio Ave Unit 21
- 425 W Rich Ave
