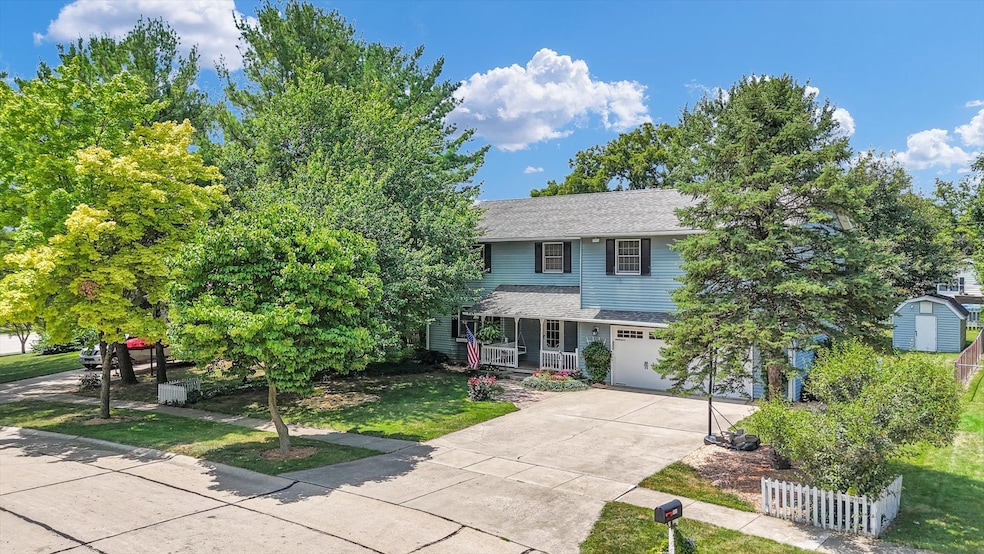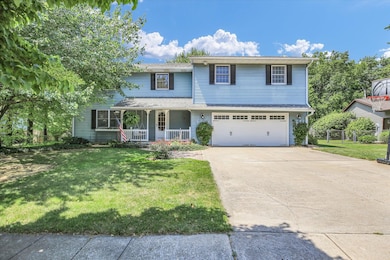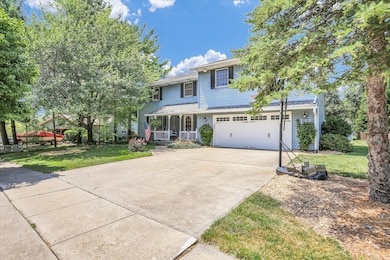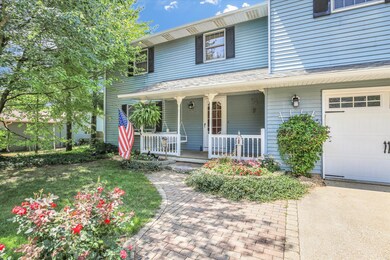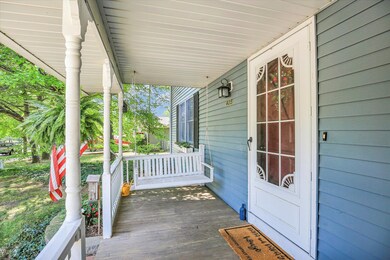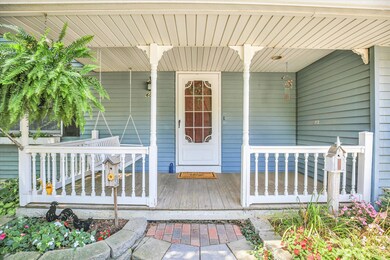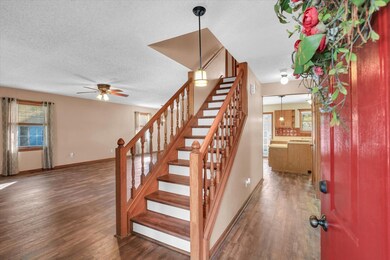605 N Craig Dr Mahomet, IL 61853
Estimated payment $2,489/month
Highlights
- Above Ground Pool
- Deck
- Whirlpool Bathtub
- Mature Trees
- Traditional Architecture
- Den
About This Home
COME TAKE ANOTHER LOOK! WE'VE MADE SOME EXCITING UPDATES! The dining room, kitchen and guest bath have been refreshed with the wallpaper removed and a fresh coat of paint. Wallpaper borders have also been removed. Utility room and 2nd floor main bath refreshed with new coat of paint. New roof (complete tear off) October 2025. Coming soon new vinyl siding installation. This meticulously maintained two-story home offers 4 bedrooms and 3.5 baths, blending charm, functionality and space in a prime location. Step inside to a spacious living and dining room perfect for entertaining. The chef's kitchen features abundant cabinetry, generous workspace and stainless steel appliances. A guest bath and laundry room complete the first floor. From the breakfast area step out to a 12x16 deck overlooking a picturesque backyard with mature trees. The expansive fenced backyard is ideal for swimming, gardening, entertaining or simply relaxing- complete with a new above ground pool installed in July 2025. Upstairs the primary suite boasts a private bath with double vanity and two closets. Completing the 2nd floor are 3 additional bedrooms with walk in closets, a great den/office, 2 large full baths including one with a whirlpool tub and dual vanities. Generous proportions can be found throughout all rooms along with tons of storage! The basement offers a 20x29 foot rec room, play/workout area and storage with shelving, creating endless possibilities for additional living space! Other highlights include an oversized 24x24 foot garage with workbench, garden shed, solid Oak trim and cabinetry, two furnaces and A/C units for zoned comfort and extra insulation including 6-inch insulation in walls. Water softener is rented.
Home Details
Home Type
- Single Family
Est. Annual Taxes
- $6,475
Year Built
- Built in 1986
Lot Details
- Lot Dimensions are 80x178.53x123x138.95
- Fenced
- Paved or Partially Paved Lot
- Mature Trees
Parking
- 2 Car Garage
- Driveway
- Parking Included in Price
Home Design
- Traditional Architecture
- Asphalt Roof
Interior Spaces
- 2,371 Sq Ft Home
- 2-Story Property
- Ventless Fireplace
- French Doors
- Living Room
- Open Floorplan
- Dining Room
- Den
- Carpet
Kitchen
- Breakfast Bar
- Range
- Microwave
- Dishwasher
- Stainless Steel Appliances
- Disposal
Bedrooms and Bathrooms
- 4 Bedrooms
- 4 Potential Bedrooms
- Walk-In Closet
- Dual Sinks
- Whirlpool Bathtub
Laundry
- Laundry Room
- Sink Near Laundry
- Laundry Chute
- Electric Dryer Hookup
Basement
- Partial Basement
- Fireplace in Basement
Outdoor Features
- Above Ground Pool
- Deck
- Shed
Schools
- Mahomet Elementary School
- Mahomet Junior High School
- Mahomet-Seymour High School
Utilities
- Forced Air Zoned Cooling and Heating System
- Heating System Uses Natural Gas
- Water Softener Leased
Community Details
- Timber View Subdivision
Listing and Financial Details
- Senior Tax Exemptions
- Homeowner Tax Exemptions
Map
Home Values in the Area
Average Home Value in this Area
Tax History
| Year | Tax Paid | Tax Assessment Tax Assessment Total Assessment is a certain percentage of the fair market value that is determined by local assessors to be the total taxable value of land and additions on the property. | Land | Improvement |
|---|---|---|---|---|
| 2024 | $5,927 | $94,480 | $15,280 | $79,200 |
| 2023 | $5,927 | $85,890 | $13,890 | $72,000 |
| 2022 | $5,455 | $79,160 | $12,800 | $66,360 |
| 2021 | $5,141 | $74,820 | $12,100 | $62,720 |
| 2020 | $5,041 | $73,570 | $11,900 | $61,670 |
| 2019 | $4,906 | $72,410 | $11,710 | $60,700 |
| 2018 | $4,756 | $70,850 | $11,460 | $59,390 |
| 2017 | $4,543 | $67,470 | $10,910 | $56,560 |
| 2016 | $4,521 | $67,470 | $10,910 | $56,560 |
| 2015 | $4,550 | $67,470 | $10,910 | $56,560 |
| 2014 | $4,314 | $64,750 | $10,470 | $54,280 |
| 2013 | $4,707 | $64,750 | $10,470 | $54,280 |
Property History
| Date | Event | Price | List to Sale | Price per Sq Ft |
|---|---|---|---|---|
| 08/13/2025 08/13/25 | Price Changed | $369,900 | -2.6% | $156 / Sq Ft |
| 07/25/2025 07/25/25 | For Sale | $379,900 | -- | $160 / Sq Ft |
Source: Midwest Real Estate Data (MRED)
MLS Number: 12406562
APN: 15-13-09-454-009
- 702 W Northridge Dr
- 1001 W Dianne Ln
- 408 Weathering Dr
- 403 E State St
- 308 N Jefferson St
- 700 Eastwood Dr
- 915 S Marietta Dr
- 1001 Lake Pointe Ln
- 1101 S Mcdougal Rd
- 808 S Spring Lake Rd
- 1511 River Bluff Ct
- 1312 Stonecrest Dr
- 404 E Windwood Ln
- 200 Riverbend Blvd
- 1311 Ravenwood Dr
- 1715 Phillippe Dr
- 1411 N Brookhaven Dr
- 1401 Ravenwood Dr
- 1101 E Pin Oak Dr
- 1501 Quarry Rd
- 813 E Franklin St Unit b
- 823 E Franklin St Unit C
- 905 E Oak St
- 2004 Middletown Dr
- 701 N Prairieview Rd Unit 4
- 405 E Franklin St Unit 2
- 407 E Franklin St Unit 1
- 1320 Myrtle Beach Ave
- 1318 Myrtle Beach Ave
- 3701 Harbor Estates Ln
- 3310 Stoneway Ct Unit 1
- 3319 Stoneway Ct
- 918-1188 Pomona Dr
- 2608 Dale Dr Unit B
- 2408 High View Ct
- 2415 W Bradley Ave
- 2605 Roland Dr Unit A
- 706 Inverness Rd
- 3220 Ridgewood Dr
- 2002 W Bradley Ave
