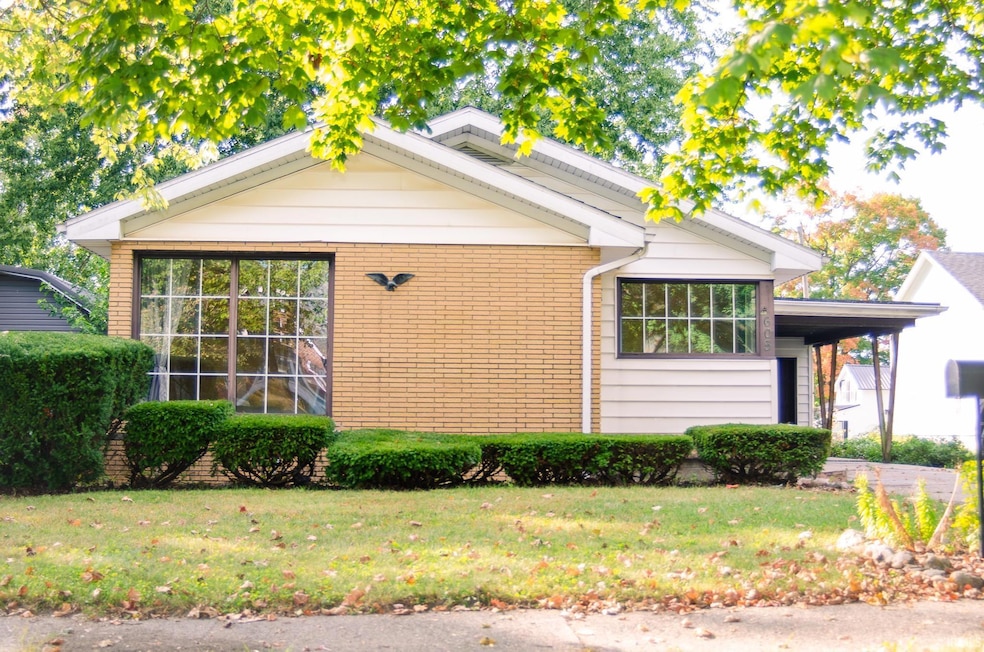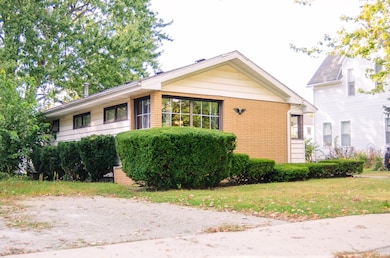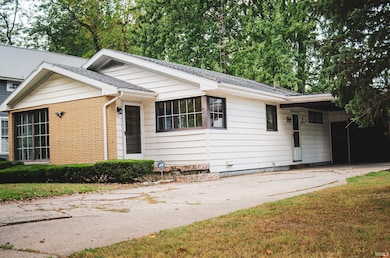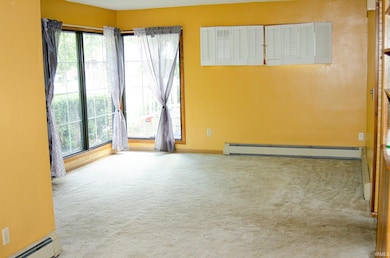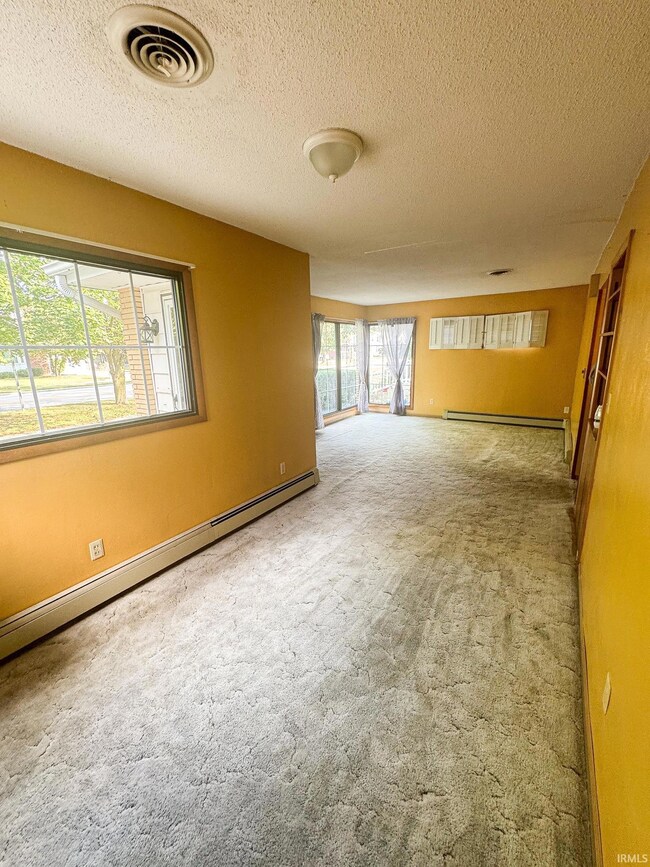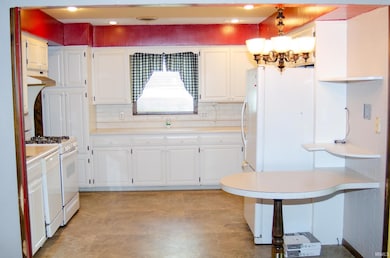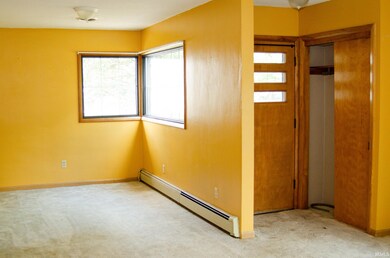605 N Main St Bourbon, IN 46504
Estimated payment $898/month
Highlights
- 1 Car Attached Garage
- 1-Story Property
- Central Air
- Fireplace in Basement
About This Home
This charming 2-bedroom, 1.5-bath home in the heart of Bourbon simply feels right the moment you walk through the door. The spacious layout offers comfortable living with room to gather, unwind, and make memories all on one easy level. Perfectly situated on Main Street, this home blends small-town warmth with everyday convenience. Enjoy being just minutes from local schools, shops, and community favorites while still having a peaceful place to call your own. With an attached garage, central air, and thoughtful touches throughout, this home is move-in ready and full of potential. Whether you’re just starting out or looking to simplify, this is the kind of home that welcomes you in and makes you want to stay.
Home Details
Home Type
- Single Family
Est. Annual Taxes
- $963
Year Built
- Built in 1960
Lot Details
- 6,098 Sq Ft Lot
- Lot Dimensions are 49x123
Parking
- 1 Car Attached Garage
Home Design
- Masonry Siding
- Masonry
Interior Spaces
- 1-Story Property
- Partially Finished Basement
- Fireplace in Basement
Bedrooms and Bathrooms
- 2 Bedrooms
Schools
- Triton Elementary And Middle School
- Triton High School
Utilities
- Central Air
- Heating System Uses Gas
Listing and Financial Details
- Assessor Parcel Number 50-33-24-202-055.000-002
Map
Home Values in the Area
Average Home Value in this Area
Tax History
| Year | Tax Paid | Tax Assessment Tax Assessment Total Assessment is a certain percentage of the fair market value that is determined by local assessors to be the total taxable value of land and additions on the property. | Land | Improvement |
|---|---|---|---|---|
| 2024 | $842 | $100,100 | $11,800 | $88,300 |
| 2022 | $913 | $92,700 | $10,900 | $81,800 |
| 2021 | $721 | $78,800 | $8,700 | $70,100 |
| 2020 | $752 | $78,900 | $8,100 | $70,800 |
| 2019 | $694 | $75,900 | $7,100 | $68,800 |
| 2018 | $582 | $64,200 | $6,800 | $57,400 |
| 2017 | $524 | $61,300 | $6,600 | $54,700 |
| 2016 | $521 | $62,700 | $6,600 | $56,100 |
| 2014 | $486 | $59,400 | $6,400 | $53,000 |
Property History
| Date | Event | Price | List to Sale | Price per Sq Ft |
|---|---|---|---|---|
| 10/12/2025 10/12/25 | Pending | -- | -- | -- |
| 10/04/2025 10/04/25 | For Sale | $155,000 | -- | $92 / Sq Ft |
Purchase History
| Date | Type | Sale Price | Title Company |
|---|---|---|---|
| Warranty Deed | -- | None Available |
Mortgage History
| Date | Status | Loan Amount | Loan Type |
|---|---|---|---|
| Previous Owner | $74,000 | New Conventional |
Source: Indiana Regional MLS
MLS Number: 202540301
APN: 50-33-24-202-055.000-002
- 106 W Liberty Ave
- 407 N Harris St
- 606 N Thayer St
- 203 N Thompson St
- 505 Lincoln St
- 301 E North St
- 202 W Center St
- 121 S Pearl St
- 968 Route 19
- 10682 Hawthorn Rd Unit 8
- 10682 Hawthorn Rd Unit 16
- 838 17th Rd
- 415 N 950 W
- 9135 W 750 N
- 16855 Hickory Rd
- 2777 6th Rd
- 18448 State Road 331
- 8788 9a Rd
- 1350 Route 19
- 2983 N Murphy Ln
