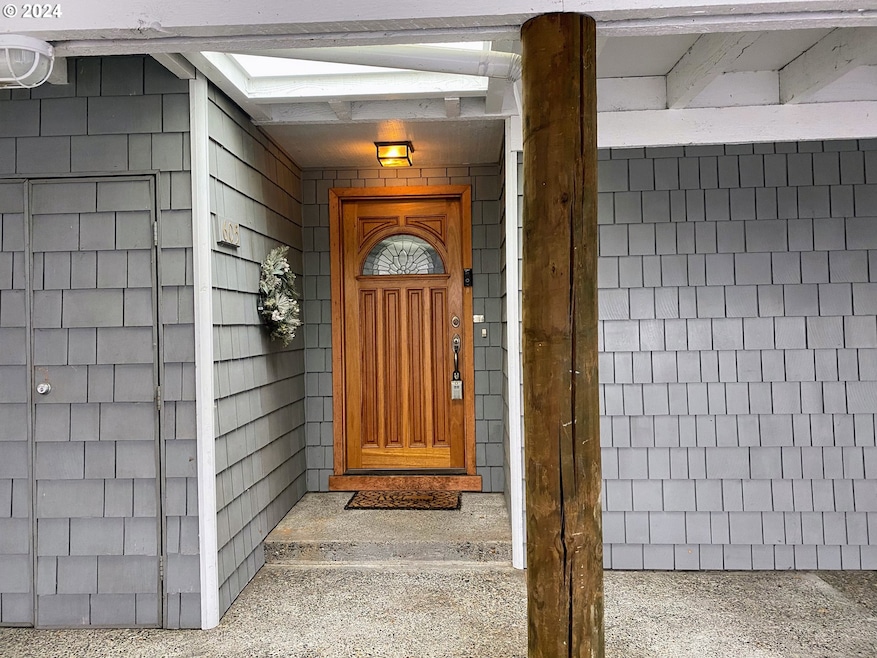605 N Tomahawk Island Dr Portland, OR 97217
Hayden Island NeighborhoodEstimated payment $3,595/month
Highlights
- Community Boat Slip
- Built-In Refrigerator
- Private Lot
- Property Fronts a Bay or Harbor
- Midcentury Modern Architecture
- Engineered Wood Flooring
About This Home
New Carpeting on Stairs! Featuring 1917sqf with 3 bedrooms, 2.5 baths, and dual master suites, this home offers stunning marina views and includes a 35-foot boat slip at Riverhouse Marina. The upper-level primary suite is a private retreat with spacious closets and a spa-inspired bathroom featuring a large walk-in shower. An additional flexible space on this level can be used as a guest room or home office. On the main floor, you'll find another ensuite bedroom along with a stylishly updated half bath and full bath for added convenience. The home includes ondemand hot water and ample storage throughout. Step outside and enjoy the walking path along the bay leading to the Columbia River. The HOA covers water, sewer, garbage, pool access, exterior maintenance, and landscaping, allowing you to fully enjoy the waterfront lifestyle. Two reserved parking spaces are included, one of which is covered. A 35-foot boat slip with yearly fees of $1,225 is included in the sale. This condo is ideally located with easy access to the Vancouver Waterfront, PDX Airport, and a variety of city amenities. Don’t miss out on this slice of paradise. [Home Energy Score = 4. HES Report at
Townhouse Details
Home Type
- Townhome
Est. Annual Taxes
- $8,611
Year Built
- Built in 1972
Lot Details
- Property Fronts a Bay or Harbor
- River Front
- 1 Common Wall
HOA Fees
- $580 Monthly HOA Fees
Property Views
- Bay
- River
Home Design
- Midcentury Modern Architecture
- Composition Roof
- Shake Siding
- Concrete Perimeter Foundation
- Cedar
Interior Spaces
- 1,917 Sq Ft Home
- 2-Story Property
- Wood Burning Fireplace
- Vinyl Clad Windows
- Family Room
- Living Room
- Dining Room
- Engineered Wood Flooring
- Crawl Space
Kitchen
- Built-In Oven
- Built-In Range
- Microwave
- Built-In Refrigerator
- Dishwasher
- Stainless Steel Appliances
- Granite Countertops
- Trash Compactor
Bedrooms and Bathrooms
- 3 Bedrooms
Parking
- Carport
- On-Street Parking
Schools
- Faubion Elementary And Middle School
- Jefferson High School
Utilities
- Central Air
- Heating System Uses Gas
- Heat Pump System
- High Speed Internet
Additional Features
- Green Certified Home
- Patio
Listing and Financial Details
- Assessor Parcel Number R256418
Community Details
Overview
- 49 Units
- Riverhouse HOA, Phone Number (503) 516-4757
- On-Site Maintenance
Amenities
- Courtyard
- Community Storage Space
Recreation
- Community Boat Slip
Map
Home Values in the Area
Average Home Value in this Area
Tax History
| Year | Tax Paid | Tax Assessment Tax Assessment Total Assessment is a certain percentage of the fair market value that is determined by local assessors to be the total taxable value of land and additions on the property. | Land | Improvement |
|---|---|---|---|---|
| 2024 | $8,611 | $349,460 | -- | $349,460 |
| 2023 | $8,611 | $339,290 | $0 | $339,290 |
| 2022 | $7,370 | $329,410 | $0 | $0 |
| 2021 | $7,541 | $319,820 | $0 | $0 |
| 2020 | $7,238 | $310,510 | $0 | $0 |
| 2019 | $7,017 | $301,470 | $0 | $0 |
| 2018 | $6,201 | $292,690 | $0 | $0 |
| 2017 | $6,543 | $284,170 | $0 | $0 |
| 2016 | $6,487 | $275,900 | $0 | $0 |
| 2015 | $6,016 | $267,870 | $0 | $0 |
| 2014 | $4,936 | $260,070 | $0 | $0 |
Property History
| Date | Event | Price | Change | Sq Ft Price |
|---|---|---|---|---|
| 09/10/2025 09/10/25 | Pending | -- | -- | -- |
| 07/18/2025 07/18/25 | Price Changed | $435,000 | -10.3% | $227 / Sq Ft |
| 07/02/2025 07/02/25 | For Sale | $485,000 | -- | $253 / Sq Ft |
Purchase History
| Date | Type | Sale Price | Title Company |
|---|---|---|---|
| Interfamily Deed Transfer | -- | None Available | |
| Interfamily Deed Transfer | -- | None Available |
Source: Regional Multiple Listing Service (RMLS)
MLS Number: 164695420
APN: R256418
- 601 N Tomahawk Island Dr
- 513 N Tomahawk Island Dr Unit 7
- 620 N Hayden Bay Dr Unit 620
- 540 N Hayden Bay Dr Unit 540
- 570 N Hayden Bay Dr Unit 570
- 530 N Hayden Bay Dr
- 419 N Tomahawk Island Dr Unit 14
- 448 N Hayden Bay Dr
- 468 N Hayden Island (#107) Dr
- 211 N Hayden Bay Dr Unit 211
- 584 N Tomahawk Island Dr
- 224 N Hayden Bay Dr Unit 224
- 281 N Hayden Bay Dr Unit 281
- 707 N Hayden Island Dr Unit 223
- 707 N Hayden Island Dr Unit 215
- 707 N Hayden Island Dr Unit 323
- 707 N Hayden Island Dr Unit 415
- 707 N Hayden Island Dr Unit 201
- 707 N Hayden Island Dr Unit 413
- 707 N Hayden Island Dr Unit 301







