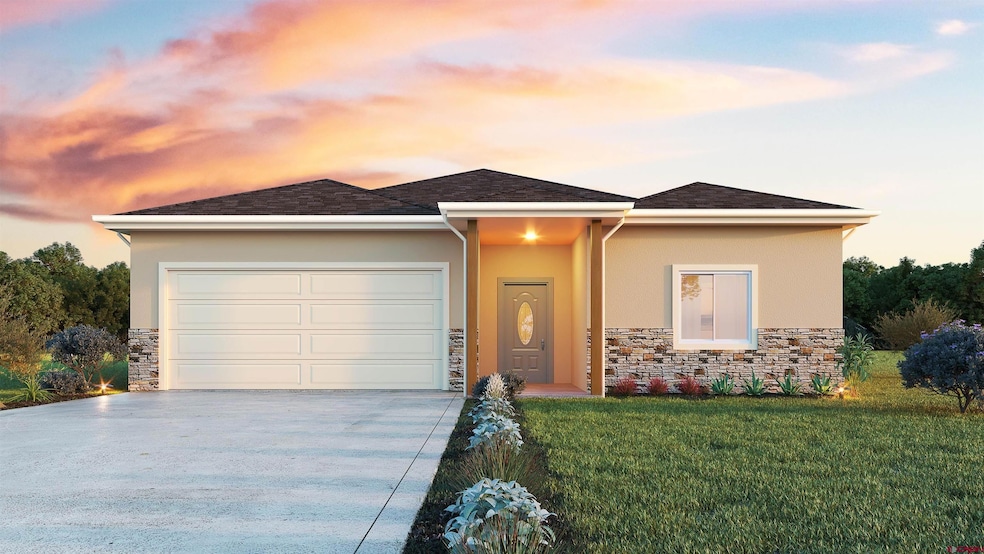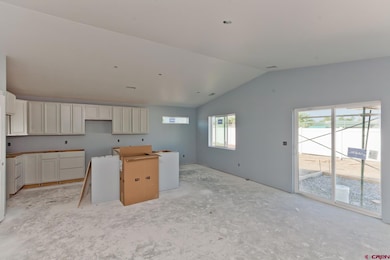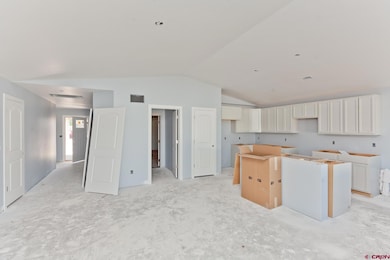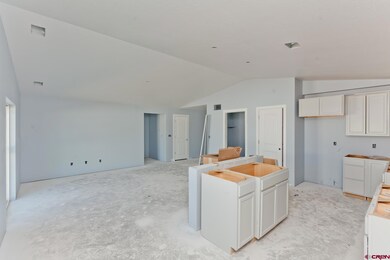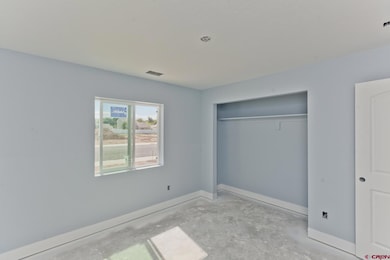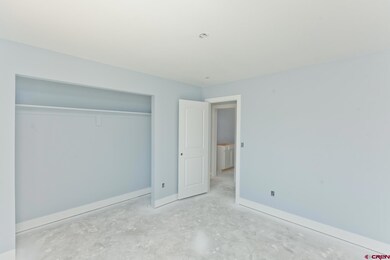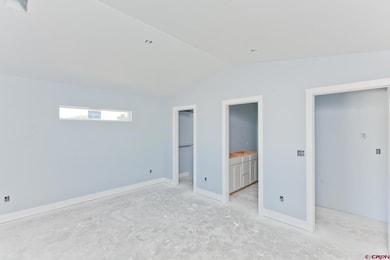
PENDING
NEW CONSTRUCTION
$10K PRICE DROP
Estimated payment $2,493/month
Total Views
9,553
3
Beds
1.5
Baths
1,380
Sq Ft
$279
Price per Sq Ft
Highlights
- Under Construction
- Ranch Style House
- 2 Car Attached Garage
- Mountain View
- Granite Countertops
- Double Pane Windows
About This Home
"To be built." Make this beautiful ranch style home yours. 3 bed, 2 bath with a 2 car garage. Primary bathroom is a 4pc with a walk-in shower. Guest bath is a 4pc with a tub and double sinks. Separate laundry room and very open concept kitchen, dining room and living areas. Good sized yard with a concrete open patio. Give us a call and lets make your dreams come true. Get in early and pick your own colors.
Home Details
Home Type
- Single Family
Year Built
- Built in 2025 | Under Construction
Property Views
- Mountain
- Valley
Home Design
- Home to be built
- Home is estimated to be completed on 6/12/25
- Ranch Style House
- Slab Foundation
- Architectural Shingle Roof
- Stone Siding
- Stick Built Home
- Stucco
Interior Spaces
- 1,380 Sq Ft Home
- Ceiling Fan
- Double Pane Windows
- Vinyl Clad Windows
- Dining Room
- Washer and Dryer Hookup
Kitchen
- Oven or Range
- Range
- Microwave
- Dishwasher
- Granite Countertops
- Disposal
Flooring
- Carpet
- Vinyl
Bedrooms and Bathrooms
- 3 Bedrooms
- Walk-In Closet
Parking
- 2 Car Attached Garage
- Garage Door Opener
Schools
- Garnet Mesa K-5 Elementary School
- Delta 6-8 Middle School
- Delta 9-12 High School
Utilities
- Forced Air Heating and Cooling System
- Floor Furnace
- Vented Exhaust Fan
- Heating System Uses Natural Gas
- Gas Water Heater
- Internet Available
- Cable TV Available
Additional Features
- Patio
- 7,405 Sq Ft Lot
Community Details
- Property has a Home Owners Association
- Association fees include management
- Eagles Nest HOA
- Eagles Nest Subdivision
Listing and Financial Details
- Assessor Parcel Number 345519266004
Map
Create a Home Valuation Report for This Property
The Home Valuation Report is an in-depth analysis detailing your home's value as well as a comparison with similar homes in the area
Home Values in the Area
Average Home Value in this Area
Property History
| Date | Event | Price | Change | Sq Ft Price |
|---|---|---|---|---|
| 08/06/2025 08/06/25 | Pending | -- | -- | -- |
| 07/15/2025 07/15/25 | Price Changed | $384,900 | -1.3% | $279 / Sq Ft |
| 06/02/2025 06/02/25 | Price Changed | $389,900 | -1.3% | $283 / Sq Ft |
| 03/06/2025 03/06/25 | For Sale | $394,900 | -- | $286 / Sq Ft |
Source: Colorado Real Estate Network (CREN)
Similar Homes in Delta, CO
Source: Colorado Real Estate Network (CREN)
MLS Number: 821785
Nearby Homes
- 660 Nuvue St
- 670 Nuvue St
- 670 Nuvue St Unit Cyprus Floorplan
- 1045 E 7th St Unit 1045 1/2
- TBD (Lot #5) Nuvue St
- TBD (Lot #10) Nuvue St
- TBD (lot #3) Nuvue St
- TBD Nuvue St Unit 3
- TBD Nuvue St Unit 4
- TBD Nuvue St Unit 5
- TBD Nuvue St Unit 10
- 1060 E 6th St
- 1060 E 6th St Unit Costa
- 840 Hastings St
- 971 Yorkshire Ct
- 965 E 5th St
- 1107 E 5th St
- 1170 E 5th St
- 1093 Scott Cir
- 435 B St
