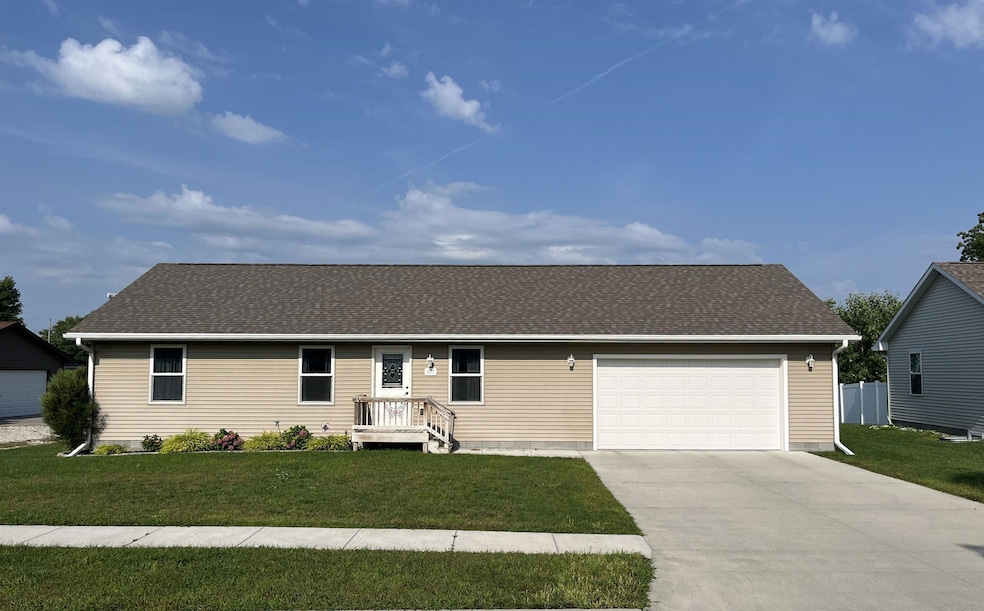
605 Oak St Norfolk, NE 68701
Estimated payment $1,760/month
Highlights
- Ranch Style House
- 2 Car Attached Garage
- Patio
- Main Floor Bedroom
- Forced Air Heating and Cooling System
- Living Room
About This Home
Welcome home to this well maintained 3 bedroom, 2 bathroom ranch style home built in 2017! You will love the open concept layout that connects the living room and kitchen-perfect for both daily living and entertaining. The kitchen features a large island with quartz countertop, abundant cabinet and counter space, and all kitchen appliances are included. Just pull up a chair and make yourself at home. Sliding doors off the kitchen lead directly to the fully fenced backyard-great for relaxing, playing or grilling. The main floor laundry is a convenient bonus, with washer and dryer included. Downstairs, the finished basement offers a spacious family room ideal for a home theater, game nights or whatever fits your lifestyle. It also offers the space to add a 4th bedroom with egress window already there. An attached 2 car garage rounds out this move-in ready home. Come take a look-you'll be impressed with everything it has to offer!
Home Details
Home Type
- Single Family
Est. Annual Taxes
- $2,852
Year Built
- Built in 2017
Lot Details
- Wood Fence
- Sprinkler System
Home Design
- Ranch Style House
- Frame Construction
- Vinyl Siding
Interior Spaces
- 2,014 Sq Ft Home
- Window Treatments
- Family Room
- Living Room
- Dining Room
Kitchen
- Electric Range
- Microwave
- Dishwasher
Flooring
- Carpet
- Laminate
Bedrooms and Bathrooms
- 3 Bedrooms | 2 Main Level Bedrooms
- 2 Bathrooms
Laundry
- Laundry on main level
- Dryer
- Washer
Finished Basement
- Basement Fills Entire Space Under The House
- Bedroom in Basement
- 1 Bathroom in Basement
- 1 Bedroom in Basement
Home Security
- Carbon Monoxide Detectors
- Fire and Smoke Detector
Parking
- 2 Car Attached Garage
- Garage Door Opener
Outdoor Features
- Patio
Utilities
- Forced Air Heating and Cooling System
- Electric Water Heater
Listing and Financial Details
- Assessor Parcel Number 590288539
Map
Home Values in the Area
Average Home Value in this Area
Tax History
| Year | Tax Paid | Tax Assessment Tax Assessment Total Assessment is a certain percentage of the fair market value that is determined by local assessors to be the total taxable value of land and additions on the property. | Land | Improvement |
|---|---|---|---|---|
| 2024 | $2,853 | $229,630 | $6,918 | $222,712 |
| 2023 | $3,905 | $211,241 | $6,918 | $204,323 |
| 2022 | $3,510 | $189,349 | $6,918 | $182,431 |
| 2021 | $3,224 | $174,286 | $6,918 | $167,368 |
| 2020 | $3,215 | $174,286 | $6,918 | $167,368 |
| 2019 | $3,092 | $161,888 | $6,918 | $154,970 |
| 2018 | $600 | $31,918 | $6,918 | $25,000 |
| 2017 | $0 | $6,918 | $6,918 | $0 |
Property History
| Date | Event | Price | Change | Sq Ft Price |
|---|---|---|---|---|
| 08/21/2025 08/21/25 | Price Changed | $279,900 | -1.8% | $139 / Sq Ft |
| 08/04/2025 08/04/25 | For Sale | $284,900 | -- | $141 / Sq Ft |
Purchase History
| Date | Type | Sale Price | Title Company |
|---|---|---|---|
| Warranty Deed | $169,000 | Madison County Abstract |
Mortgage History
| Date | Status | Loan Amount | Loan Type |
|---|---|---|---|
| Open | $133,400 | New Conventional | |
| Previous Owner | $118,445 | Construction |
Similar Homes in Norfolk, NE
Source: Norfolk Board of REALTORS®
MLS Number: 250570
APN: 590288539
- 601 Oak St
- 1002 N 1st St
- 114 W Cedar Ave
- 200 W Cedar Ave
- 1005 E Maple Ave
- 112 N Birch St
- 403 E Norfolk Ave
- 1002 N 7th St
- 904 Larayne Ln
- 801 Queen City Blvd
- 906 Janet Ln
- 1312 Regency Cir
- 1314 Regency Cir
- 1501 Regency Cir N
- 1503 Regency Cir N
- 914 W Maple Ave
- 910 S Chestnut St
- 1105 N 9th St
- 703 Hespe Dr
- 717 Blue Stem Cir






