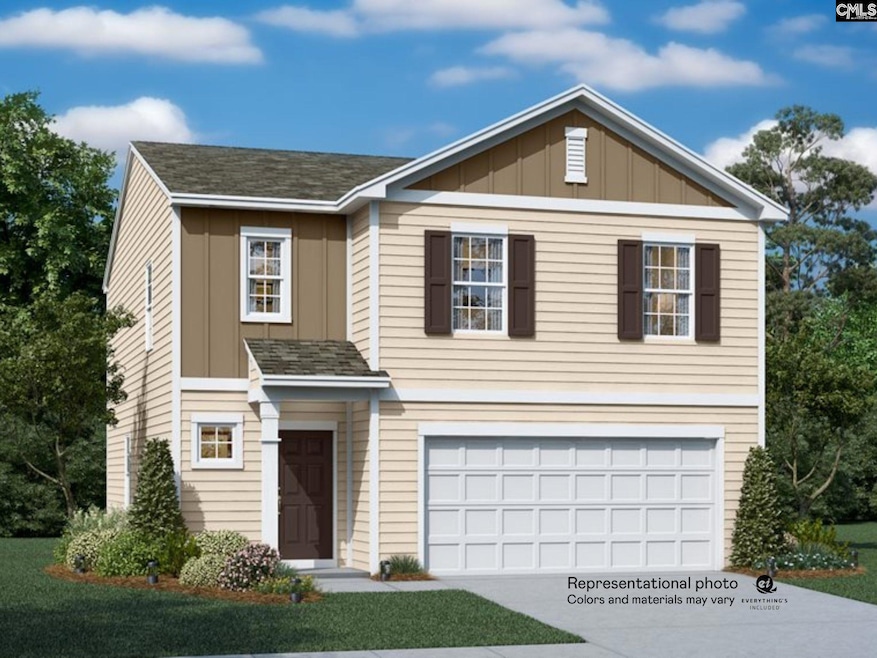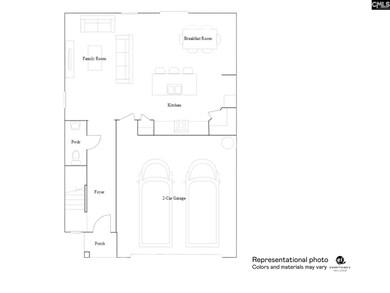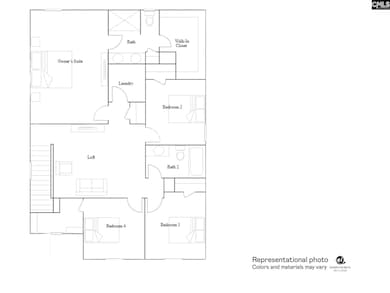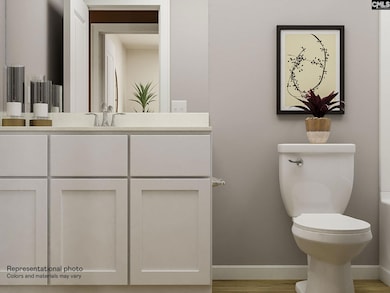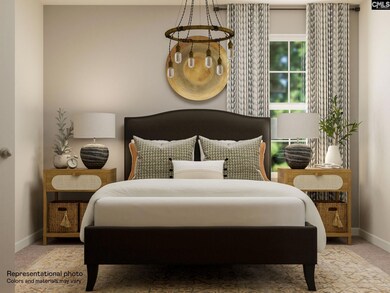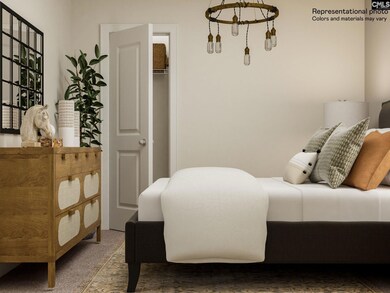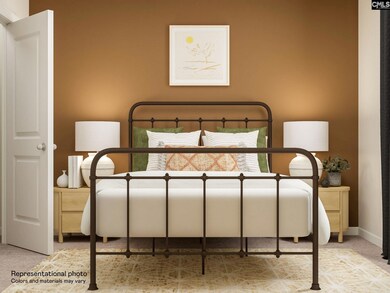605 Richmond Rd Gaston, SC 29053
Pine Ridge NeighborhoodEstimated payment $1,774/month
Highlights
- Traditional Architecture
- Loft
- Eat-In Kitchen
- Secondary bathroom tub or shower combo
- Quartz Countertops
- Double Pane Windows
About This Home
February Move In!! Welcome to your open concept NEW 4-bedroom, 2.5-bath Crane plan in Lexington County, perfectly situated in The Village at Glenn Hills; a location great for easy commuting located in Gaston, SC. Enjoy the convenience of nearby shopping, Lake Murray, top-rated schools, and just a 23-minute drive to downtown Columbia. This home features elegant quartz countertops in the kitchen, wood-inspired vinyl plank flooring throughout the first floor, and a seamless transition from the living space to the backyard. This home also offers exceptional indoor and outdoor spaces, perfect for entertaining and relaxation. The open kitchen has spacious counters, an expansive island, and modern stainless-steel appliances, including a gas stove, microwave, and dishwasher. All bedrooms are located on the second floor for privacy from the main level. The second-floor owner’s suite includes a full walk in closet and double vanity bathroom. An additional full bathroom is also located near the 3 additional bedrooms. You will also love your new versatile loft space, ideal for another living area while hosting overnight guests with a pull out couch, or creating a home office or an exercise room. Disclaimer: CMLS has not reviewed and, therefore, does not endorse vendors who may appear in listings.
Listing Agent
Jeremy Gould
Lennar Carolinas LLC Listed on: 11/24/2025
Home Details
Home Type
- Single Family
Year Built
- Built in 2024
Lot Details
- 0.31 Acre Lot
- Sprinkler System
HOA Fees
- $65 Monthly HOA Fees
Parking
- 2 Car Garage
- Garage Door Opener
Home Design
- Traditional Architecture
- Slab Foundation
- Vinyl Construction Material
Interior Spaces
- 1,955 Sq Ft Home
- 2-Story Property
- Recessed Lighting
- Double Pane Windows
- Loft
- Pull Down Stairs to Attic
- Fire and Smoke Detector
Kitchen
- Eat-In Kitchen
- Gas Cooktop
- Built-In Microwave
- Dishwasher
- Kitchen Island
- Quartz Countertops
- Tiled Backsplash
- Disposal
Flooring
- Carpet
- Luxury Vinyl Plank Tile
Bedrooms and Bathrooms
- 4 Bedrooms
- Walk-In Closet
- Dual Vanity Sinks in Primary Bathroom
- Secondary bathroom tub or shower combo
- Bathtub with Shower
- Separate Shower
Laundry
- Laundry on upper level
- Electric Dryer Hookup
Outdoor Features
- Rain Gutters
Schools
- Wood Elementary School
- Pine Ridge Middle School
- Airport High School
Utilities
- Central Air
- Heating System Uses Gas
- Well
- Tankless Water Heater
- Septic System
- Cable TV Available
Community Details
- Association fees include cable TV, common area maintenance
- Mjs Management HOA, Phone Number (803) 743-0600
- The Village At Glenn Hills Subdivision
Listing and Financial Details
- Builder Warranty
- Assessor Parcel Number 51
Map
Home Values in the Area
Average Home Value in this Area
Property History
| Date | Event | Price | List to Sale | Price per Sq Ft |
|---|---|---|---|---|
| 11/24/2025 11/24/25 | For Sale | $272,249 | -- | $139 / Sq Ft |
Source: Consolidated MLS (Columbia MLS)
MLS Number: 622270
- Crane Plan at The Village at Glenn Hills
- Dickenson Plan at The Village at Glenn Hills
- Frost Plan at The Village at Glenn Hills
- Anderson Plan at The Village at Glenn Hills
- Emerson Plan at The Village at Glenn Hills
- 627 Richmond Rd
- Oakmont Plan at The Village at Glenn Hills
- 3109 Bachman Rd
- 1916 Capitol View Rd
- 273 Sandy Valley Ct
- 2108 Oak Top Dr
- 256 Calcutta Dr
- 2020 Sandy Run Dr
- 2128 Glenn Rd
- 2105 Sandy Run Dr
- 0 Highway 321
- 2140 Sandy Run Dr
- 342 Calcutta Dr
- 204 Calcutta Dr
- 107 Bunker Dr
- 212 Long Iron Ct
- 419 Old Plantation Dr
- 1150 Ramblin Rd
- 161 Kings Tree Acres Dr
- 1137 Fort Congaree Trail
- 1206 N Eden Dr
- 2309 Windsor Rd
- 119 E Woods Ct
- 346 Sprahler St
- 120 Pinehurst Ct
- 1803 Frink St
- 1 Bradley Ct
- 2807 Julius Felder St
- 2520 Stonehenge Dr
- 2805 Shadblow Ln
- 2336 James St
- 146 Villa Ct Unit B
- 1136 Charlotte St
- 1513 Dunbar Rd
- 3308 Oakdale Rd
