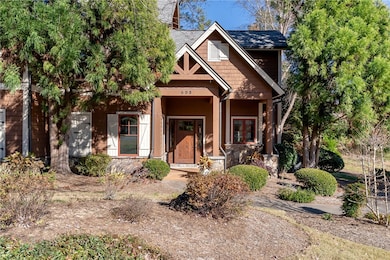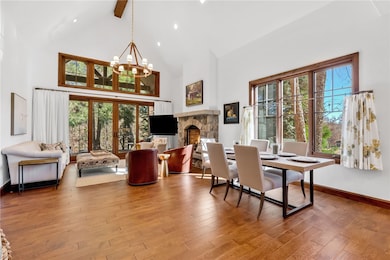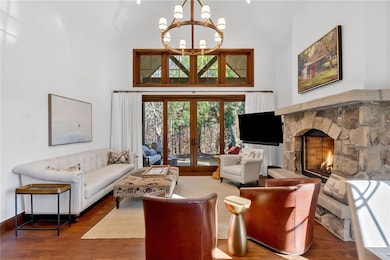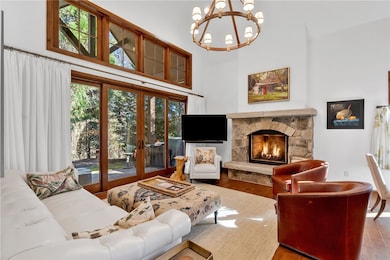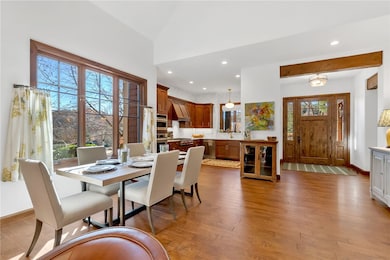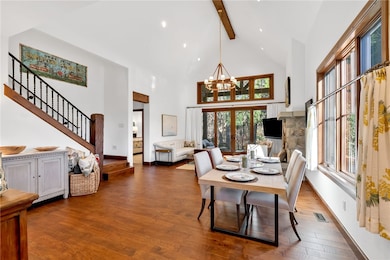Estimated payment $6,476/month
Highlights
- Community Boat Dock
- Golf Course Community
- Fitness Center
- Walhalla Middle School Rated A-
- Water Access
- Gated Community
About This Home
Discover refined mountain-lake living in The Retreat enclave of The Cliffs at Keowee Falls. This stunning craftsman-style home offers 4 bedrooms, 3 bathrooms, and 1 half bath, thoughtfully designed for comfort, convenience, and everyday luxury. Step inside to an inviting open-concept main living area, where a large stone fireplace becomes the natural gathering spot for family and friends. The primary suite on the main level provides ideal privacy, featuring peaceful views and easy access to the heart of the home. Upstairs, you’ll find three additional bedrooms, including a charming bunk room with custom built-in bunks – perfect for hosting guests or creating a dedicated kids’ retreat. Outdoors, enjoy a tranquil backyard complete with an exterior patio, offering an ideal setting for quiet mornings, evening relaxation, or entertaining. A spacious exterior storage room provides plenty of room for lake gear, tools, or seasonal items. Located just moments from the world-class amenities of The Cliffs at Keowee Falls, you’ll enjoy access to the Jack Nicklaus Signature golf course, clubhouse dining, wellness center, hiking trails, and more. Experience the perfect blend of craftsmanship, comfort, and convenience in one of Lake Keowee’s most sought-after communities. The property was significantly updated by the owners in 2025 (over $100,000 investment) including: repainting the entire interior, refinishing all of the wood floors, both HVAC units were replaced, several high quality Visual Comfort and Ralph Lauren lighting fixtures were added, most recessed lighting was changed to LED, a Wolf range top and LG washer and dryer were added along with a new security system and new mattresses in the Bunk/ Murphy beds. Additionally, the owners made deferred maintenance improvements to the septic system, entry door glass and patio doors. Plumbing updates included new TOTO commodes on the main level, new Blanco kitchen sink and garbage disposal. There is a slip at the Retreat docks available for the Buyer for the remainder of the calendar year. A club membership at The Cliffs is available for purchase with this property giving you access to all seven communities.
Listing Agent
Cliffs Realty Sales SC, LLC (Six Mile) License #85239 Listed on: 11/21/2025
Townhouse Details
Home Type
- Townhome
Year Built
- Built in 2008
Parking
- Driveway
Home Design
- Craftsman Architecture
- Slab Foundation
- Wood Siding
- Cement Siding
- Stone
Interior Spaces
- 2,421 Sq Ft Home
- 2-Story Property
- Cathedral Ceiling
- Ceiling Fan
- Gas Log Fireplace
- Insulated Windows
Kitchen
- Convection Oven
- Dishwasher
- Wine Cooler
- Granite Countertops
- Disposal
Flooring
- Wood
- Carpet
- Tile
Bedrooms and Bathrooms
- 4 Bedrooms
- Main Floor Bedroom
- Walk-In Closet
- Bathroom on Main Level
- Dual Sinks
- Hydromassage or Jetted Bathtub
- Garden Bath
- Separate Shower
Laundry
- Laundry Room
- Dryer
- Washer
Outdoor Features
- Water Access
- Patio
- Front Porch
Schools
- Tam-Salem Elm Elementary School
- Walhalla Middle School
- Walhalla High School
Utilities
- Cooling Available
- Zoned Heating
- Heat Pump System
- Underground Utilities
- Septic Tank
Additional Features
- Low Threshold Shower
- Outside City Limits
Listing and Financial Details
- Tax Lot KFS-Ret-006
- Assessor Parcel Number 0660401006
Community Details
Overview
- Property has a Home Owners Association
- Built by Resort Customs
- Cliffs At Keowee Falls South Subdivision
Amenities
- Common Area
- Clubhouse
Recreation
- Community Boat Dock
- Golf Course Community
- Tennis Courts
- Fitness Center
- Community Pool
- Trails
Security
- Gated Community
Map
Home Values in the Area
Average Home Value in this Area
Tax History
| Year | Tax Paid | Tax Assessment Tax Assessment Total Assessment is a certain percentage of the fair market value that is determined by local assessors to be the total taxable value of land and additions on the property. | Land | Improvement |
|---|---|---|---|---|
| 2025 | $5,039 | $15,631 | $1,560 | $14,071 |
| 2024 | $5,039 | $15,631 | $1,560 | $14,071 |
| 2023 | $5,039 | $15,631 | $1,560 | $14,071 |
| 2022 | $5,110 | $15,631 | $1,560 | $14,071 |
| 2021 | $4,610 | $14,860 | $1,560 | $13,300 |
| 2020 | $5,078 | $0 | $0 | $0 |
| 2019 | $5,078 | $0 | $0 | $0 |
| 2018 | $4,946 | $0 | $0 | $0 |
| 2017 | $4,610 | $0 | $0 | $0 |
| 2016 | $4,610 | $0 | $0 | $0 |
| 2015 | -- | $0 | $0 | $0 |
| 2014 | -- | $21,440 | $8,651 | $12,789 |
| 2013 | -- | $0 | $0 | $0 |
Property History
| Date | Event | Price | List to Sale | Price per Sq Ft | Prior Sale |
|---|---|---|---|---|---|
| 11/21/2025 11/21/25 | For Sale | $1,179,000 | +29.6% | $487 / Sq Ft | |
| 03/14/2025 03/14/25 | Sold | $910,000 | -8.5% | $379 / Sq Ft | View Prior Sale |
| 01/16/2025 01/16/25 | Pending | -- | -- | -- | |
| 01/08/2025 01/08/25 | Price Changed | $994,900 | 0.0% | $415 / Sq Ft | |
| 07/31/2024 07/31/24 | For Sale | $995,000 | -- | $415 / Sq Ft |
Purchase History
| Date | Type | Sale Price | Title Company |
|---|---|---|---|
| Deed | $910,000 | None Listed On Document | |
| Deed | $910,000 | None Listed On Document | |
| Deed | $925,000 | None Available |
Mortgage History
| Date | Status | Loan Amount | Loan Type |
|---|---|---|---|
| Open | $728,000 | New Conventional | |
| Closed | $728,000 | New Conventional |
Source: Western Upstate Multiple Listing Service
MLS Number: 20294931
APN: 066-04-01-006
- 711 Hemlock Ct
- Lot 43 Deerchase Ct
- Lot 43 C@KFS High Ri Deerchase Ct
- 113 Cantrell Point
- Lot 6 Canebrake Dr
- Lot 1 Canebrake Dr
- 250 Linkside Ct
- 527 Brookgreen Trail
- 917 Rippling Water Way
- 327 Cliffs Pkwy S
- 384 Cliffs Pkwy S
- 382 Cliffs Pkwy S
- 372 Cliffs South Pkwy
- 812 Top Ridge Dr
- 703 Timberbrook Trail
- 811 Top Ridge Dr
- Lot 119 Pine Harbor Way
- Lot 117 Pine Harbor Way
- 625 Pine Harbor Way
- Lot 118 Pine Harbor Way
- 104 Harbor Lights Dr
- 208 Windwood Dr
- 441 Liberty Hwy
- 6019 Rill Ct
- 300 Arrowhead Dr
- 144 Aspen Way
- 1315 Stillwater Dr
- 199 Hughes St
- 197 Hughes St
- 309 Dixie Dr
- 208 Glamorgan Dr
- 207 Oakmont Valley Trail
- 405 Oakmont Valley Trail
- 156 Pine Cliff Dr
- 98 Heritage Hills Dr
- 319 Pelham Creek Dr
- 260 Allison Hill Rd
- 10926 Clemson Blvd
- 705 Harts Cove Way
- 506 Tarrant St Unit A
Ask me questions while you tour the home.

