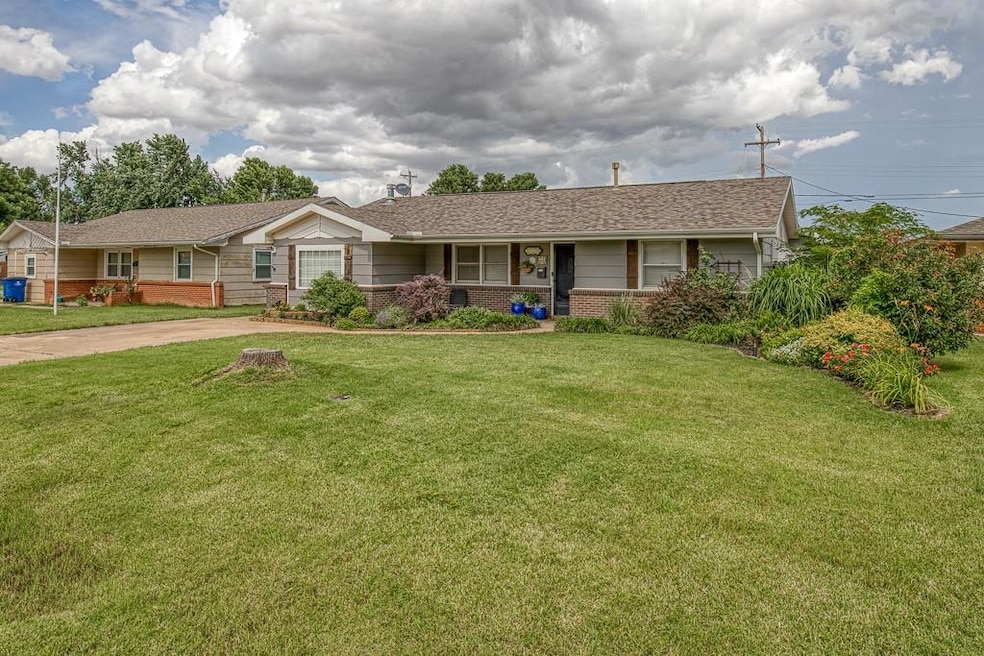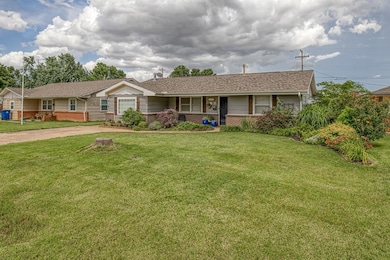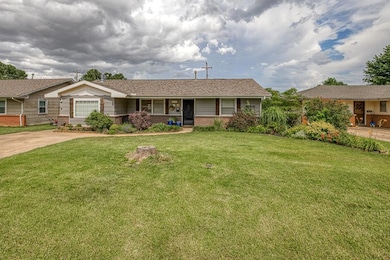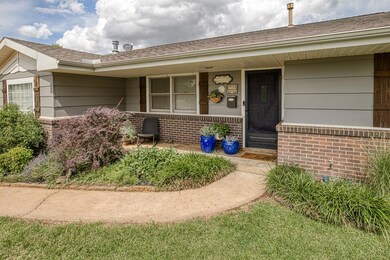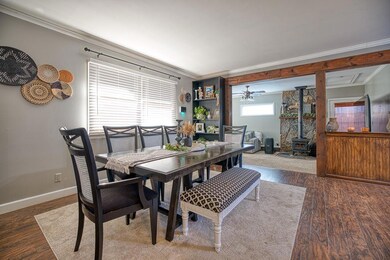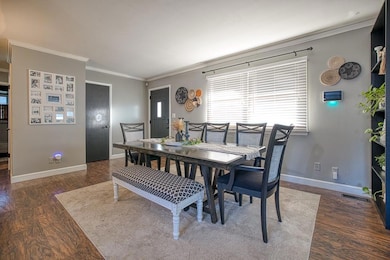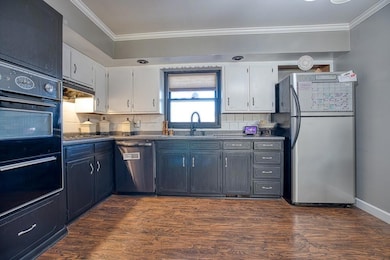
605 S Cimarron St Hennessey, OK 73742
Estimated payment $1,618/month
Highlights
- Gunite Pool
- Outdoor Water Feature
- Interior Lot
- Ranch Style House
- Converted Garage
- Open Patio
About This Home
This ranch style home is the perfect space for indoor and outdoor entertaining, with an open floor plan and large dining and living area that opens up into the kitchen. The large master suite allows for privacy as well as enough room to create a sitting area and office space. An expansive master closet with plenty of room is the perfect fit for this space. The home offers 2 additional bedrooms and a full bath on one end of the house with a new full bath/shower near the utility room as you exit the house to enter your outdoor oasis. Outdoors you'll find a perfect entertaining back patio area complete with an inground pool, space for plenty of seating and laying out. There is also a large cement pad complete with a basketball goal and a storage building. This home comes is made complete for any oklahoma storm with a back yard ingorund storm shelter right outside the back door. Make this your home by scheduling a showing today.
Home Details
Home Type
- Single Family
Est. Annual Taxes
- $1,962
Year Built
- Built in 1961
Lot Details
- 8,246 Sq Ft Lot
- Interior Lot
Home Design
- Ranch Style House
- Slab Foundation
- Brick Frame
- Composition Roof
Interior Spaces
- 1,854 Sq Ft Home
- Free Standing Fireplace
Bedrooms and Bathrooms
- 3 Bedrooms
- 2 Full Bathrooms
Parking
- Converted Garage
- Driveway
Pool
- Gunite Pool
- Outdoor Pool
- Waterfall Pool Feature
- Fence Around Pool
Outdoor Features
- Open Patio
- Outdoor Water Feature
- Outdoor Storage
- Outbuilding
- Rain Gutters
Schools
- Hennessey Lower Elementary School
- Hennessey High School
Utilities
- Central Heating and Cooling System
Listing and Financial Details
- Legal Lot and Block 2 / 2
Map
Home Values in the Area
Average Home Value in this Area
Tax History
| Year | Tax Paid | Tax Assessment Tax Assessment Total Assessment is a certain percentage of the fair market value that is determined by local assessors to be the total taxable value of land and additions on the property. | Land | Improvement |
|---|---|---|---|---|
| 2024 | $1,962 | $24,750 | $550 | $24,200 |
| 2023 | $1,010 | $13,746 | $550 | $13,196 |
| 2022 | $948 | $12,957 | $550 | $12,407 |
| 2021 | $924 | $12,957 | $550 | $12,407 |
| 2020 | $930 | $12,957 | $550 | $12,407 |
| 2019 | $869 | $12,882 | $550 | $12,332 |
| 2018 | $533 | $8,711 | $550 | $8,161 |
| 2017 | $563 | $8,457 | $550 | $7,907 |
| 2016 | $567 | $8,563 | $539 | $8,024 |
| 2015 | $552 | $8,313 | $184 | $8,129 |
| 2014 | $551 | $8,071 | $660 | $7,411 |
Property History
| Date | Event | Price | Change | Sq Ft Price |
|---|---|---|---|---|
| 07/25/2025 07/25/25 | Pending | -- | -- | -- |
| 06/27/2025 06/27/25 | For Sale | $274,000 | -- | $148 / Sq Ft |
Purchase History
| Date | Type | Sale Price | Title Company |
|---|---|---|---|
| Warranty Deed | $40,000 | -- |
Mortgage History
| Date | Status | Loan Amount | Loan Type |
|---|---|---|---|
| Open | $220,924 | FHA | |
| Closed | $40,099 | Unknown | |
| Closed | $112,986 | FHA | |
| Closed | $94,450 | New Conventional | |
| Closed | $67,000 | Future Advance Clause Open End Mortgage |
Similar Homes in Hennessey, OK
Source: MLSOK
MLS Number: 1177756
APN: 2085-00-002-002-0-000-00
- 114 S Main St
- 112 S Main St Unit Casa Teja Restaurant
- 122 N Main St
- 410 W 4th St
- 434 N Oak Ave
- 612 E Red Fork Dr
- 410 Osborn Dr
- 518 N Manning Dr
- 132 Oklahoma 51
- 0 Oklahoma 51
- 6314 Mitchell Rd
- SW4 TR25-19N-08 E 640 Rd Unit House + 5 Wooded Acr
- 110 -Acres Unit SW/4-25-19-8
- 4250 N 2823 Rd
- 0 N2900 Rd
- 0 Ns 2900 Rd
- 6350 W Hyw 51 Hwy
- 113 W Chestnut St
- Waukomis Area
- 0 W 160 Acres Mol County Road 69
