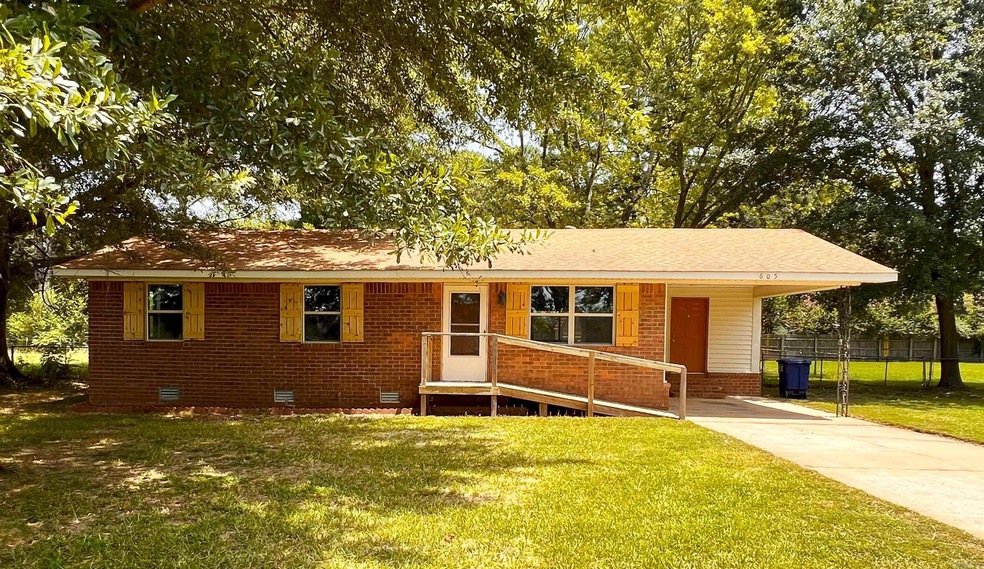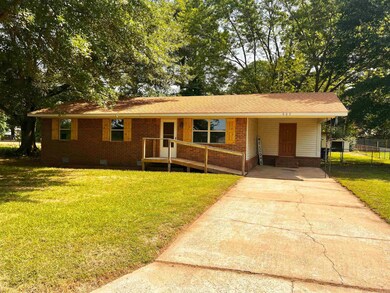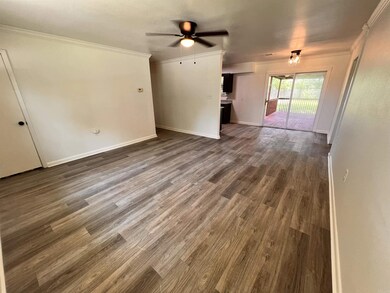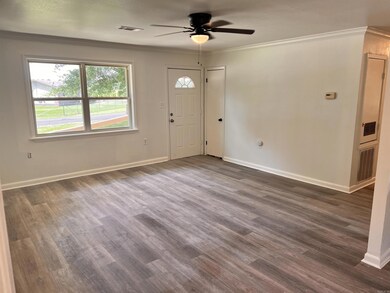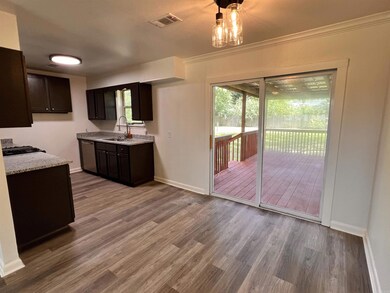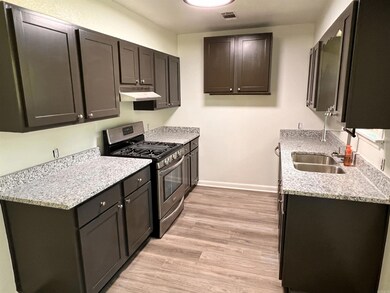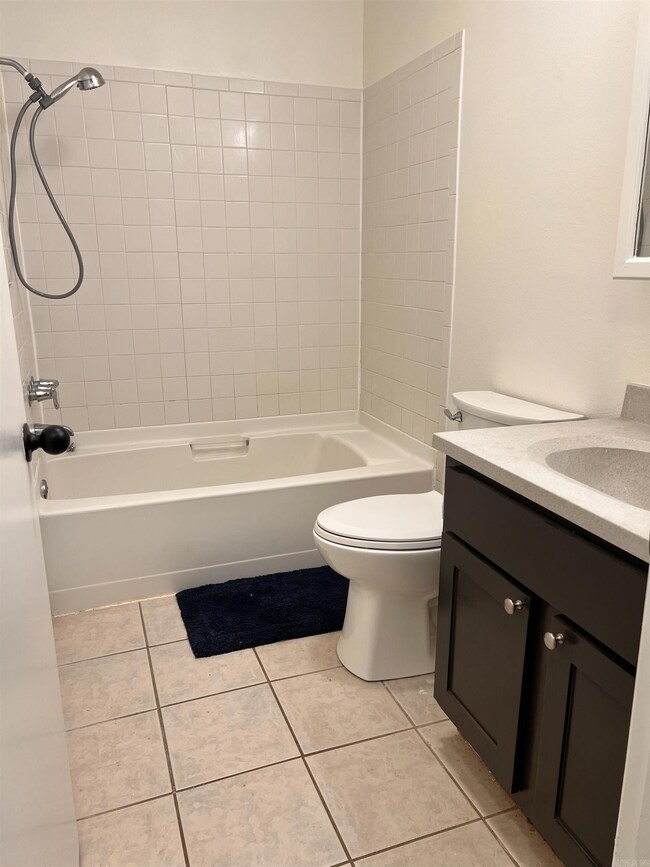
3
Beds
1
Bath
1,123
Sq Ft
0.35
Acres
Highlights
- Deck
- Separate Formal Living Room
- 1-Story Property
- Traditional Architecture
- Laundry Room
- Outdoor Storage
About This Home
As of September 2024Newly remodeled inside and out! Brand new insulated windows throughout. Granite countertops in the kitchen. Outside sits a large, covered deck perfect for grilling and entertaining. The oversized fenced in backyard provides an idyllic space for kids to play or dogs to run around. Multiple storage buildings in back yard. Large trees provide an abundance of shade as well! A must see!
Home Details
Home Type
- Single Family
Est. Annual Taxes
- $650
Year Built
- Built in 1978
Lot Details
- 0.35 Acre Lot
- Partially Fenced Property
- Chain Link Fence
- Level Lot
Home Design
- Traditional Architecture
- Brick Exterior Construction
- Architectural Shingle Roof
- Metal Siding
Interior Spaces
- 1,123 Sq Ft Home
- 1-Story Property
- Insulated Windows
- Separate Formal Living Room
- Combination Kitchen and Dining Room
- Laminate Flooring
- Crawl Space
- Laundry Room
Kitchen
- Stove
- Gas Range
Bedrooms and Bathrooms
- 3 Bedrooms
- 1 Full Bathroom
Parking
- 4 Car Garage
- Carport
Outdoor Features
- Deck
- Outdoor Storage
Utilities
- Central Heating and Cooling System
- Gas Water Heater
Ownership History
Date
Name
Owned For
Owner Type
Purchase Details
Listed on
Aug 1, 2024
Closed on
Sep 6, 2024
Sold by
Pierce Nicolus Scott and Pierce Laura
Bought by
Taylor Ashley
Seller's Agent
Rhonda Weeks
Weeks Realty Group
Buyer's Agent
Rhonda Weeks
Weeks Realty Group
List Price
$146,000
Sold Price
$146,000
Total Days on Market
4
Views
10
Current Estimated Value
Home Financials for this Owner
Home Financials are based on the most recent Mortgage that was taken out on this home.
Estimated Appreciation
-$2,225
Avg. Annual Appreciation
-2.77%
Original Mortgage
$147,474
Outstanding Balance
$146,575
Interest Rate
6.78%
Mortgage Type
New Conventional
Estimated Equity
-$3,897
Purchase Details
Closed on
Apr 12, 2023
Sold by
Harris Marvin and Harris Janie
Bought by
Hite Clay M and Hite Dan
Home Financials for this Owner
Home Financials are based on the most recent Mortgage that was taken out on this home.
Original Mortgage
$133,600
Interest Rate
6.39%
Mortgage Type
New Conventional
Purchase Details
Closed on
May 27, 2005
Sold by
Burney Thomas W and Burney Bobbie J
Bought by
Harris Marvin L and Harris Janie S
Home Financials for this Owner
Home Financials are based on the most recent Mortgage that was taken out on this home.
Original Mortgage
$66,397
Interest Rate
5.83%
Mortgage Type
VA
Purchase Details
Closed on
Dec 30, 1997
Bought by
Burney Thomas W and Burney Bobby J
Purchase Details
Closed on
Sep 1, 1994
Bought by
Burney Thomas W and Burney Bobby J
Similar Homes in Beebe, AR
Create a Home Valuation Report for This Property
The Home Valuation Report is an in-depth analysis detailing your home's value as well as a comparison with similar homes in the area
Home Values in the Area
Average Home Value in this Area
Purchase History
| Date | Type | Sale Price | Title Company |
|---|---|---|---|
| Warranty Deed | $146,000 | White County Title | |
| Warranty Deed | $110,000 | None Listed On Document | |
| Warranty Deed | $65,000 | United Abstract & Title Co I | |
| Warranty Deed | -- | -- | |
| Warranty Deed | $25,000 | -- |
Source: Public Records
Mortgage History
| Date | Status | Loan Amount | Loan Type |
|---|---|---|---|
| Open | $147,474 | New Conventional | |
| Previous Owner | $133,600 | New Conventional | |
| Previous Owner | $69,500 | Commercial | |
| Previous Owner | $66,397 | VA |
Source: Public Records
Property History
| Date | Event | Price | Change | Sq Ft Price |
|---|---|---|---|---|
| 09/06/2024 09/06/24 | Sold | $146,000 | 0.0% | $130 / Sq Ft |
| 08/05/2024 08/05/24 | Pending | -- | -- | -- |
| 08/01/2024 08/01/24 | For Sale | $146,000 | -- | $130 / Sq Ft |
Source: Cooperative Arkansas REALTORS® MLS
Tax History Compared to Growth
Tax History
| Year | Tax Paid | Tax Assessment Tax Assessment Total Assessment is a certain percentage of the fair market value that is determined by local assessors to be the total taxable value of land and additions on the property. | Land | Improvement |
|---|---|---|---|---|
| 2024 | $649 | $15,260 | $3,000 | $12,260 |
| 2023 | $619 | $15,260 | $3,000 | $12,260 |
| 2022 | $188 | $15,260 | $3,000 | $12,260 |
| 2021 | $188 | $15,260 | $3,000 | $12,260 |
| 2020 | $188 | $13,240 | $1,800 | $11,440 |
| 2019 | $188 | $13,240 | $1,800 | $11,440 |
| 2018 | $213 | $13,240 | $1,800 | $11,440 |
| 2017 | $530 | $12,880 | $1,800 | $11,080 |
| 2016 | $530 | $12,470 | $1,800 | $10,670 |
| 2015 | $530 | $12,470 | $2,500 | $9,970 |
| 2014 | $530 | $12,470 | $2,500 | $9,970 |
Source: Public Records
Agents Affiliated with this Home
-
Rhonda Weeks

Seller's Agent in 2024
Rhonda Weeks
Weeks Realty Group
(501) 288-2777
70 Total Sales
Map
Source: Cooperative Arkansas REALTORS® MLS
MLS Number: 24027754
APN: 004-00541-000
Nearby Homes
- 421 S Cherry St
- 108 E Church St
- 121 S Apple St
- 000 Highway 31
- 920 S Fir St
- 936 S Fir St
- 926 S Fir St
- 229 Baldwin Dr
- 3124 Arkansas 31
- 311 E College St
- 405 W Iowa St
- 201 Baldwin Dr
- 207 Baldwin Dr
- 410 Cedar St
- 215 Baldwin Dr
- 302 E Mississippi St
- 116 Baldwin Dr
- 505 E Mississippi St
- 105 N Holly St
- 305 N Hickory St
