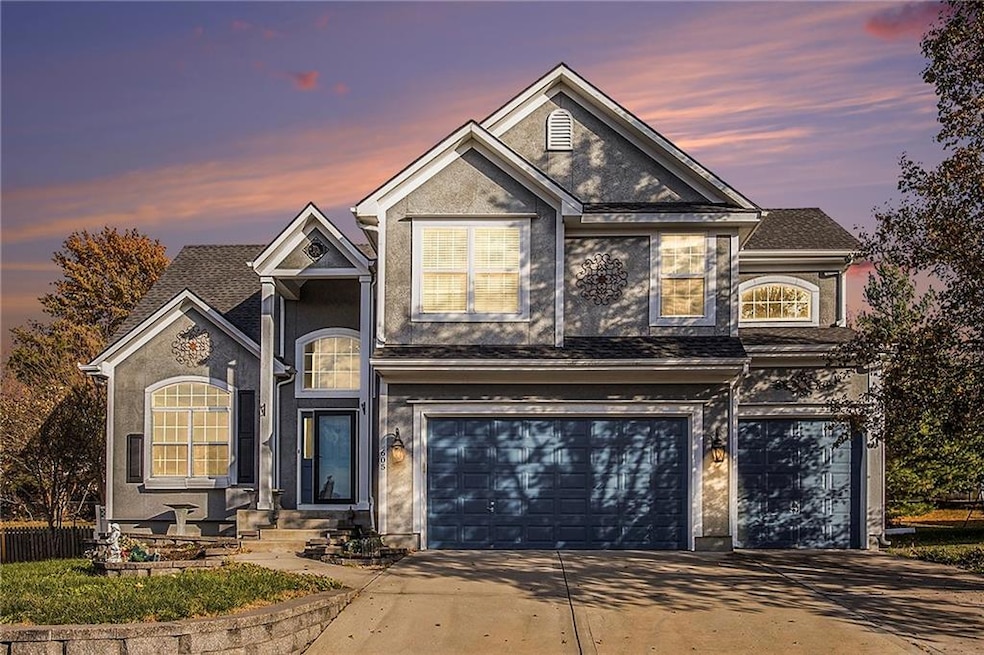605 S Franklin St Raymore, MO 64083
Estimated payment $2,376/month
Highlights
- Traditional Architecture
- Wood Flooring
- Sitting Room
- Raymore Elementary School Rated A-
- Community Pool
- Breakfast Room
About This Home
AMAZING HOME! Adjacent to Raymore City Park • Community pool, lake & trails Updated 2-story in Shadowood with lake views from two bedrooms and a rare full daylight basement with 9-ft walls ready for future finish. Fresh interior updates include new carpet, new paint, and refinished hardwood floors. The main level offers an open kitchen-to-living layout with an island, pantry, solid-surface counters, and large windows overlooking the fenced backyard. A gas + wood-burning fireplace anchors the living room, and the formal dining area adds flexibility for hosting or workspace needs. Upstairs features four bedrooms, three full baths, a half bath downstairs and three walk-in closets! The spacious primary suite includes a tile walk-in shower, whirlpool tub, double vanity, and separate water closet. Laundry is located on the bedroom level for convenience. The basement provides expansion potential with daylight windows, a sump pump, and open framing ideal for rec room, gym, or storage configuration. Exterior highlights include a 3-car garage, concrete patio, level yard, and thermal windows. Built by Mather, the home sits in a community offering a pool, lake, greenspace, and miles of trails, and is positioned adjacent to Raymore City Park for quick access to fields, walking paths, and open recreation space. Nearby access to local shopping, grocery options, coffee, and I-49 adds daily convenience.
Listing Agent
EXP Realty LLC Brokerage Phone: 816-621-5925 License #2019026764 Listed on: 10/13/2025

Home Details
Home Type
- Single Family
Est. Annual Taxes
- $3,000
Year Built
- Built in 2007
Lot Details
- 8,712 Sq Ft Lot
- Level Lot
Parking
- 3 Car Garage
- Front Facing Garage
Home Design
- Traditional Architecture
- Concrete Foundation
- Frame Construction
- Composition Roof
- Lap Siding
Interior Spaces
- 2,671 Sq Ft Home
- 2-Story Property
- Ceiling Fan
- Wood Burning Fireplace
- Fireplace With Gas Starter
- Thermal Windows
- Family Room
- Sitting Room
- Breakfast Room
- Formal Dining Room
- Fire and Smoke Detector
- Laundry Room
Kitchen
- Eat-In Country Kitchen
- Electric Range
- Microwave
- Dishwasher
- Kitchen Island
- Disposal
Flooring
- Wood
- Carpet
- Vinyl
Bedrooms and Bathrooms
- 4 Bedrooms
- Soaking Tub
- Spa Bath
Basement
- Basement Fills Entire Space Under The House
- Sump Pump
- Natural lighting in basement
Schools
- Raymore Elementary School
- Raymore-Peculiar High School
Utilities
- Cooling Available
- Forced Air Heating System
- Vented Exhaust Fan
- Heat Pump System
Listing and Financial Details
- Assessor Parcel Number 2327254
- $0 special tax assessment
Community Details
Overview
- Property has a Home Owners Association
- Shadowood HOA
- Shadowood Subdivision
Recreation
- Community Pool
- Trails
Map
Home Values in the Area
Average Home Value in this Area
Tax History
| Year | Tax Paid | Tax Assessment Tax Assessment Total Assessment is a certain percentage of the fair market value that is determined by local assessors to be the total taxable value of land and additions on the property. | Land | Improvement |
|---|---|---|---|---|
| 2025 | $4,543 | $63,160 | $6,980 | $56,180 |
| 2024 | $4,543 | $55,830 | $6,350 | $49,480 |
| 2023 | $4,537 | $55,830 | $6,350 | $49,480 |
| 2022 | $4,037 | $49,350 | $6,350 | $43,000 |
| 2021 | $4,038 | $49,350 | $6,350 | $43,000 |
| 2020 | $4,076 | $48,930 | $6,350 | $42,580 |
| 2019 | $3,935 | $48,930 | $6,350 | $42,580 |
| 2018 | $3,569 | $42,860 | $5,290 | $37,570 |
| 2017 | $3,276 | $42,860 | $5,290 | $37,570 |
| 2016 | $3,276 | $40,830 | $5,290 | $35,540 |
| 2015 | $3,278 | $40,830 | $5,290 | $35,540 |
| 2014 | $3,279 | $40,830 | $5,290 | $35,540 |
| 2013 | -- | $40,830 | $5,290 | $35,540 |
Property History
| Date | Event | Price | List to Sale | Price per Sq Ft |
|---|---|---|---|---|
| 01/08/2026 01/08/26 | Pending | -- | -- | -- |
| 11/14/2025 11/14/25 | For Sale | $414,000 | -- | $155 / Sq Ft |
Purchase History
| Date | Type | Sale Price | Title Company |
|---|---|---|---|
| Corporate Deed | -- | -- | |
| Corporate Deed | -- | -- |
Mortgage History
| Date | Status | Loan Amount | Loan Type |
|---|---|---|---|
| Open | $217,076 | FHA | |
| Previous Owner | $183,900 | Future Advance Clause Open End Mortgage |
Source: Heartland MLS
MLS Number: 2581592
APN: 2327254
- 503 S Harrison Ave
- 506 S Adams St
- 709 Derby St
- 804 S Washington St
- 405 S Monroe St
- 720 Sandpiper St
- 305 E Olive St
- 528 S Saturn Dr
- 211 S Franklin St
- 515 S Saturn Dr
- 702 Twilight Ct
- 713 S Sunset Ln
- 204 N Pointe Ln
- 219 Pointe Ln
- 221 N Pointe Ln
- 222 N Madison St
- 1024 S Madison St
- Lot 12 Municipal Cir
- Lot 6 Municipal Cir
- Lot 13 Municipal Cir
Ask me questions while you tour the home.






