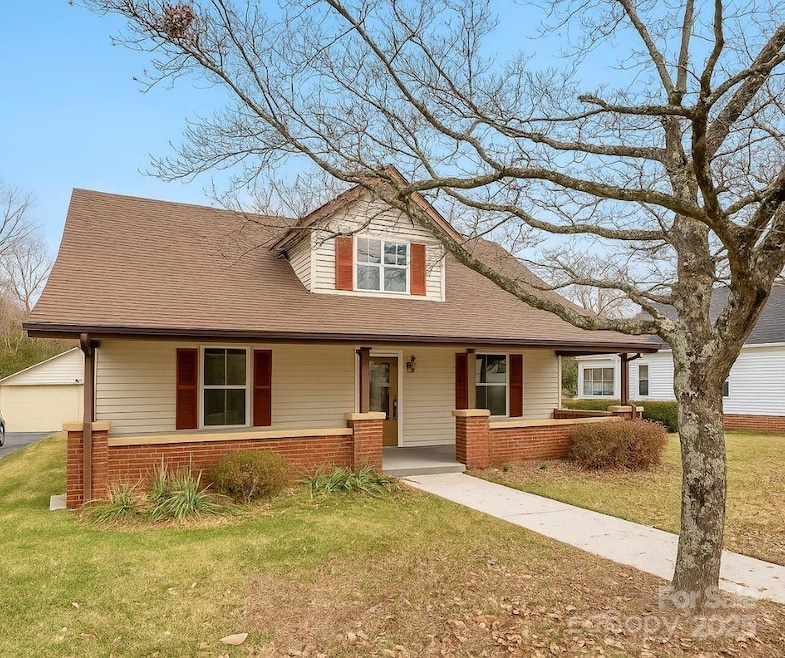605 S Main Gq St Salisbury, NC 28146
Estimated payment $1,474/month
Highlights
- Open Floorplan
- Separate Outdoor Workshop
- Laundry Room
- No HOA
- 2 Car Detached Garage
- 1-Story Property
About This Home
Welcome home to this beautifully renovated charmer in the heart of Granite Quarry! Step inside to an inviting open-concept layout featuring 9’ ceilings, fresh updates throughout, and a bright, modern feel. The custom kitchen steals the show with stylish finishes and seamless flow into the main living area—perfect for daily living and entertaining.
You’ll love the custom barn doors leading to the laundry area, along with two fully renovated bathrooms and new carpet in all bedrooms for added comfort. Outside, enjoy the spacious 20x14 deck overlooking a fenced-in backyard, plus a versatile garage/shop ideal for storage, hobbies, or workspace.
With thoughtful upgrades from top to bottom, this home is truly move-in ready. Come take a look—you’ll fall in love!
Listing Agent
RE/MAX Properties Plus, Inc. Brokerage Email: kristin@cflandandhomes.com License #327243 Listed on: 12/04/2025

Home Details
Home Type
- Single Family
Est. Annual Taxes
- $2,017
Year Built
- Built in 1900
Lot Details
- Back Yard Fenced
- Chain Link Fence
- Level Lot
- Cleared Lot
- Property is zoned 02-IMPROVED RESIDENTIAL, RS-1
Parking
- 2 Car Detached Garage
- Driveway
Home Design
- Architectural Shingle Roof
- Vinyl Siding
Interior Spaces
- 1,246 Sq Ft Home
- 1-Story Property
- Open Floorplan
- Crawl Space
- Laundry Room
Kitchen
- Electric Oven
- Dishwasher
Bedrooms and Bathrooms
- 3 Main Level Bedrooms
- 2 Full Bathrooms
Outdoor Features
- Separate Outdoor Workshop
Utilities
- Central Air
- Heat Pump System
Community Details
- No Home Owners Association
Listing and Financial Details
- Assessor Parcel Number 650014
Map
Home Values in the Area
Average Home Value in this Area
Tax History
| Year | Tax Paid | Tax Assessment Tax Assessment Total Assessment is a certain percentage of the fair market value that is determined by local assessors to be the total taxable value of land and additions on the property. | Land | Improvement |
|---|---|---|---|---|
| 2025 | $2,017 | $197,748 | $26,000 | $171,748 |
| 2024 | $2,017 | $197,748 | $26,000 | $171,748 |
| 2023 | $2,017 | $197,748 | $26,000 | $171,748 |
| 2022 | $1,367 | $123,726 | $20,000 | $103,726 |
| 2021 | $1,330 | $123,726 | $20,000 | $103,726 |
| 2020 | $1,330 | $123,726 | $20,000 | $103,726 |
| 2019 | $1,330 | $123,726 | $20,000 | $103,726 |
| 2018 | $815 | $76,631 | $20,000 | $56,631 |
| 2017 | $729 | $68,566 | $20,000 | $48,566 |
| 2016 | $729 | $68,566 | $20,000 | $48,566 |
| 2015 | $742 | $68,566 | $20,000 | $48,566 |
| 2014 | $761 | $71,078 | $20,000 | $51,078 |
Purchase History
| Date | Type | Sale Price | Title Company |
|---|---|---|---|
| Warranty Deed | $200,000 | Investors Title Company | |
| Warranty Deed | $157,000 | None Available | |
| Trustee Deed | $33,000 | None Available | |
| Interfamily Deed Transfer | -- | None Available |
Mortgage History
| Date | Status | Loan Amount | Loan Type |
|---|---|---|---|
| Open | $194,000 | New Conventional | |
| Previous Owner | $156,900 | VA |
Source: Canopy MLS (Canopy Realtor® Association)
MLS Number: 4325771
APN: 650-014
- 621 Maple St
- 222 S Main Gq St
- 108 Devynne Ct
- 560 W Bank Gq St
- 0 Ridgeline Dr Unit 1 CAR4296284
- 190 Teague Rd
- 0 Cemetery Cir Unit CAR4312700
- 230 Ridgeline Dr Unit 15
- Lot 6-7 Ridgeline Dr
- 408 Yadkin St
- 410 Yadkin St
- 880 Legion Club Rd
- 110 Devonshire Ln
- 702 Campbell Ave W
- 0000 Dunns Mountain Rd
- 713 Campbell Ave W
- 200 N Kayla Dr
- 3980 Fish Pond Rd
- 105 Tyler Ct
- 214 Upward Way
- 114 Rowan St
- 1371 Legion Club Rd
- 320 Waterstone Dr
- 130 Trailwood Ct
- 1140 Winding Creek Rd
- 306 Foster Ln Unit A
- 915 Mathis Ave
- 9000 Grandeur Dr
- 427 Winsley Dr
- 1950 Peach Orchard Rd
- 605 E Horah St
- 125 N Martin Luther King jr Ave
- 214 E Horah St
- 130 Silver Oak Cir
- 810 S Main St
- 126 E Innes St Unit 126 E Innes Apt 202
- 927 S Jackson St Unit A
- 1101 Kenly St
- 324 W McCubbins St
- 1214 Short St
