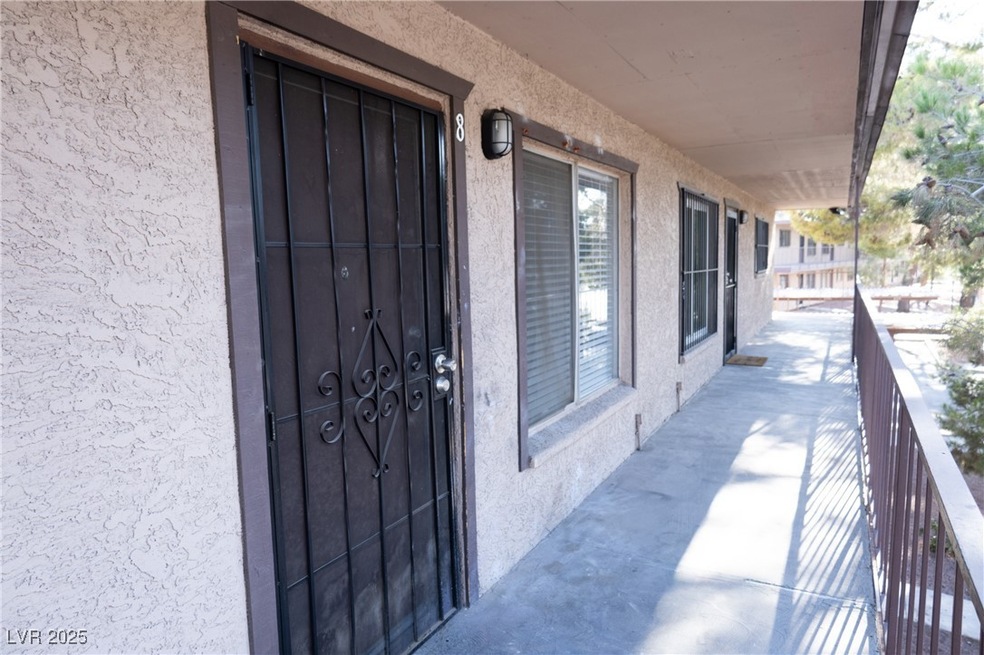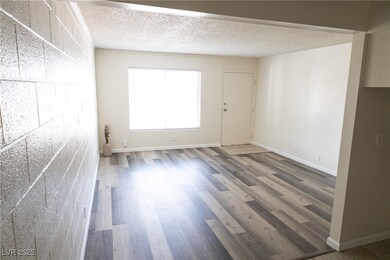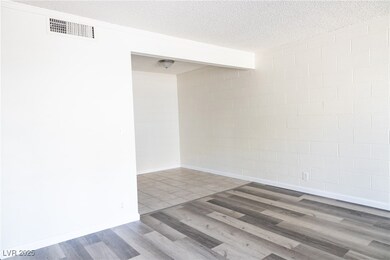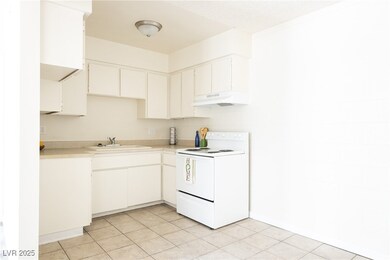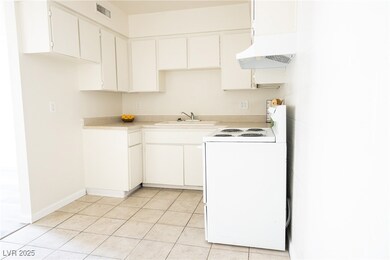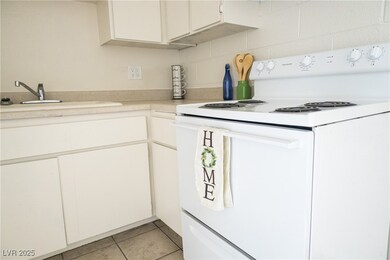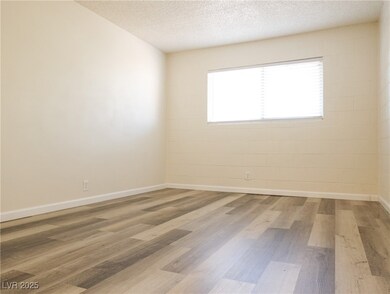605 S Royal Crest Cir Unit 8 Las Vegas, NV 89169
University District NeighborhoodEstimated payment $809/month
Highlights
- Main Floor Primary Bedroom
- Laundry Room
- Tile Flooring
- Community Pool
- Handicap Accessible
- Guest Parking
About This Home
**PRICED TO SELL**NICE UPDATED UNIT***BELOW COMPS***Welcome to 605 Royal Crest, a move-in ready condo located just 1 mile from the world-famous Las Vegas Strip! This beautifully updated second-floor unit features brand new luxury vinyl flooring, fresh interior paint, and a spacious floor plan with a large living room and dining area, perfect for relaxing or entertaining. Enjoy great views of the community from your unit, along with access to covered parking and a sparkling community pool, ideal for those warm Vegas days. Whether you’re looking for a primary residence or a smart investment opportunity, this location can’t be beat—near shopping, dining, entertainment, and all the excitement of the Strip! Clean, updated, and ready to go—don’t miss out on this gem in the heart of Las Vegas!
Listing Agent
Simply Vegas Brokerage Phone: (702) 420-0993 License #S.0183336 Listed on: 06/30/2025

Property Details
Home Type
- Condominium
Est. Annual Taxes
- $291
Year Built
- Built in 1963
HOA Fees
- $240 Monthly HOA Fees
Home Design
- Flat Roof Shape
Interior Spaces
- 624 Sq Ft Home
- 1-Story Property
- Blinds
- Electric Range
- Laundry Room
Flooring
- Tile
- Luxury Vinyl Plank Tile
Bedrooms and Bathrooms
- 1 Primary Bedroom on Main
- 1 Full Bathroom
Parking
- 1 Detached Carport Space
- Guest Parking
- Assigned Parking
Schools
- Petersen Elementary School
- Orr William E. Middle School
- Valley High School
Utilities
- Central Heating and Cooling System
- Heating System Uses Gas
- Underground Utilities
Additional Features
- Handicap Accessible
- South Facing Home
Community Details
Overview
- Association fees include ground maintenance, water
- Royal Crest Arms Association, Phone Number (702) 222-2391
- Royal Crest Arms Subdivision
- The community has rules related to covenants, conditions, and restrictions
Recreation
- Community Pool
Map
Home Values in the Area
Average Home Value in this Area
Tax History
| Year | Tax Paid | Tax Assessment Tax Assessment Total Assessment is a certain percentage of the fair market value that is determined by local assessors to be the total taxable value of land and additions on the property. | Land | Improvement |
|---|---|---|---|---|
| 2025 | $291 | $14,653 | $8,470 | $6,183 |
| 2024 | $270 | $14,653 | $8,470 | $6,183 |
| 2023 | $270 | $17,753 | $12,320 | $5,433 |
| 2022 | $250 | $15,303 | $10,395 | $4,908 |
| 2021 | $232 | $14,277 | $9,625 | $4,652 |
| 2020 | $213 | $12,229 | $7,700 | $4,529 |
| 2019 | $199 | $11,331 | $6,930 | $4,401 |
| 2018 | $190 | $9,208 | $5,005 | $4,203 |
| 2017 | $180 | $8,440 | $4,235 | $4,205 |
| 2016 | $180 | $7,778 | $3,850 | $3,928 |
| 2015 | $178 | $6,408 | $2,695 | $3,713 |
| 2014 | $172 | $5,704 | $1,750 | $3,954 |
Property History
| Date | Event | Price | List to Sale | Price per Sq Ft |
|---|---|---|---|---|
| 12/10/2025 12/10/25 | Pending | -- | -- | -- |
| 11/19/2025 11/19/25 | Price Changed | $104,000 | -0.9% | $167 / Sq Ft |
| 11/10/2025 11/10/25 | Price Changed | $104,900 | -0.1% | $168 / Sq Ft |
| 10/21/2025 10/21/25 | Price Changed | $105,000 | -4.1% | $168 / Sq Ft |
| 10/05/2025 10/05/25 | Price Changed | $109,488 | 0.0% | $175 / Sq Ft |
| 09/04/2025 09/04/25 | Price Changed | $109,500 | -3.5% | $175 / Sq Ft |
| 08/13/2025 08/13/25 | Price Changed | $113,500 | -0.4% | $182 / Sq Ft |
| 07/28/2025 07/28/25 | Price Changed | $113,900 | -0.5% | $183 / Sq Ft |
| 07/09/2025 07/09/25 | Price Changed | $114,500 | -0.3% | $183 / Sq Ft |
| 06/30/2025 06/30/25 | For Sale | $114,900 | -- | $184 / Sq Ft |
Purchase History
| Date | Type | Sale Price | Title Company |
|---|---|---|---|
| Interfamily Deed Transfer | -- | None Available | |
| Interfamily Deed Transfer | -- | None Available | |
| Grant Deed | -- | None Available | |
| Bargain Sale Deed | $32,900 | First American Title Co | |
| Interfamily Deed Transfer | -- | First American Title Co |
Mortgage History
| Date | Status | Loan Amount | Loan Type |
|---|---|---|---|
| Previous Owner | $31,900 | Purchase Money Mortgage |
Source: Las Vegas REALTORS®
MLS Number: 2697074
APN: 162-15-216-112
- 730 S Royal Crest Cir Unit 426
- 730 S Royal Crest Cir Unit 421
- 730 S Royal Crest Cir Unit CIR414
- 605 S Royal Crest Cir Unit 9
- 750 S Royal Crest Cir Unit 345
- 750 S Royal Crest Cir Unit 353
- 750 S Royal Crest Cir Unit 342
- 750 S Royal Crest Cir Unit 316
- 575 S Royal Crest Cir Unit 26
- 625 S Royal Crest Cir Unit 2
- 625 S Royal Crest Cir Unit 23
- 595 S Royal Crest Cir Unit 20
- 3720 Royal Crest St Unit 4
- 3720 Royal Crest St Unit 16 & 17
- 3720 Royal Crest St Unit 6
- 585 S Royal Crest Cir Unit 13
- 745 N Royal Crest Cir Unit 127
- 745 N Royal Crest Cir Unit 151
- 745 N Royal Crest Cir Unit 157
- 615 S Royal Crest Cir Unit 8
