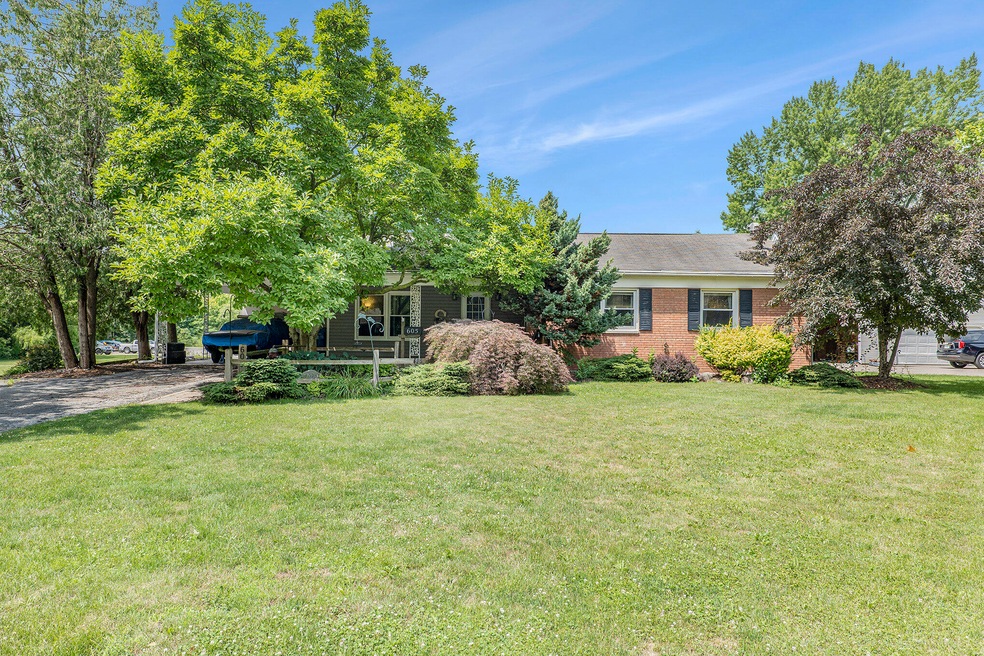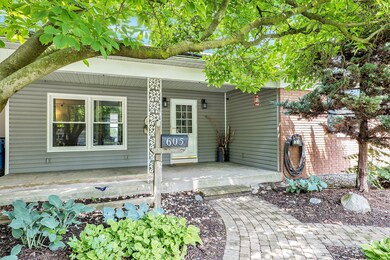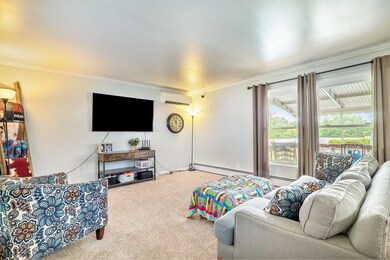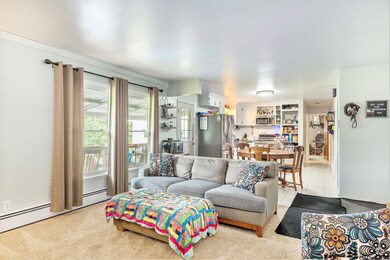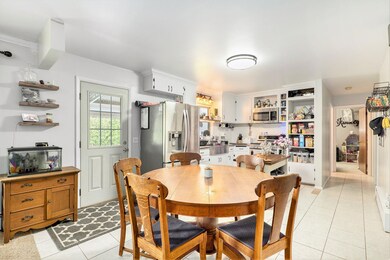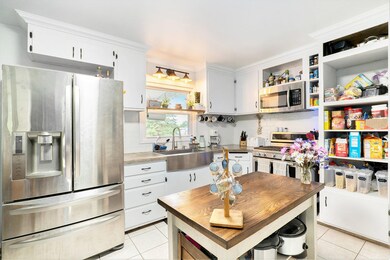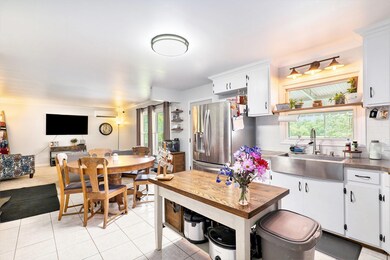
605 S Stewart Ave Fremont, MI 49412
Highlights
- Above Ground Pool
- Deck
- Mud Room
- Pathfinder Elementary School Rated A-
- Corner Lot: Yes
- Porch
About This Home
As of August 2023Welcome to 605 S Stewart, where convenience and location are second to none in the city of Fremont. Within walking distance of downtown, the Newaygo county fairgrounds, the community center, and Fremont Lake, you'll be able to enjoy all that this quiet little town has to offer. Take in a high school football game, soccer game, or a track meet right out your back door! With beautiful recent updates, a spacious lower level, and big back yard with pool, you'll find this to be a spectacular place to call ''home''. Hurry to schedule your showing today before it's too late!
Last Agent to Sell the Property
Century 21 Affiliated (GR) License #6501390788 Listed on: 07/17/2023

Home Details
Home Type
- Single Family
Est. Annual Taxes
- $2,701
Year Built
- Built in 1962
Lot Details
- 0.49 Acre Lot
- Lot Dimensions are 77x278
- Shrub
- Corner Lot: Yes
- Level Lot
- Garden
Home Design
- Brick Exterior Construction
- Shingle Roof
- Composition Roof
- Vinyl Siding
Interior Spaces
- 2,010 Sq Ft Home
- 1-Story Property
- Ceiling Fan
- Gas Log Fireplace
- Insulated Windows
- Garden Windows
- Mud Room
- Family Room with Fireplace
- Laminate Flooring
Kitchen
- Eat-In Kitchen
- Oven
- Range
- Microwave
- Dishwasher
- Kitchen Island
- Disposal
Bedrooms and Bathrooms
- 3 Main Level Bedrooms
- 1 Full Bathroom
Laundry
- Laundry on main level
- Dryer
- Washer
Basement
- Walk-Out Basement
- Basement Fills Entire Space Under The House
Parking
- Garage
- Carport
Outdoor Features
- Above Ground Pool
- Deck
- Patio
- Shed
- Storage Shed
- Porch
Utilities
- Heating System Uses Natural Gas
- Baseboard Heating
- Hot Water Heating System
- High Speed Internet
- Phone Available
- Cable TV Available
Community Details
- Property is near a preserve or public land
Ownership History
Purchase Details
Home Financials for this Owner
Home Financials are based on the most recent Mortgage that was taken out on this home.Purchase Details
Home Financials for this Owner
Home Financials are based on the most recent Mortgage that was taken out on this home.Purchase Details
Purchase Details
Similar Homes in Fremont, MI
Home Values in the Area
Average Home Value in this Area
Purchase History
| Date | Type | Sale Price | Title Company |
|---|---|---|---|
| Warranty Deed | $210,000 | -- | |
| Warranty Deed | $127,000 | -- | |
| Quit Claim Deed | -- | -- | |
| Sheriffs Deed | $68,479 | -- |
Mortgage History
| Date | Status | Loan Amount | Loan Type |
|---|---|---|---|
| Previous Owner | $129,730 | Purchase Money Mortgage |
Property History
| Date | Event | Price | Change | Sq Ft Price |
|---|---|---|---|---|
| 08/28/2023 08/28/23 | Sold | $210,000 | 0.0% | $104 / Sq Ft |
| 07/23/2023 07/23/23 | Pending | -- | -- | -- |
| 07/17/2023 07/17/23 | For Sale | $210,000 | +65.4% | $104 / Sq Ft |
| 09/24/2018 09/24/18 | Sold | $127,000 | +0.1% | $77 / Sq Ft |
| 08/28/2018 08/28/18 | Pending | -- | -- | -- |
| 07/17/2018 07/17/18 | For Sale | $126,900 | +170.0% | $77 / Sq Ft |
| 01/22/2013 01/22/13 | Sold | $47,000 | -37.2% | $30 / Sq Ft |
| 12/04/2012 12/04/12 | Pending | -- | -- | -- |
| 08/20/2012 08/20/12 | For Sale | $74,900 | -- | $48 / Sq Ft |
Tax History Compared to Growth
Tax History
| Year | Tax Paid | Tax Assessment Tax Assessment Total Assessment is a certain percentage of the fair market value that is determined by local assessors to be the total taxable value of land and additions on the property. | Land | Improvement |
|---|---|---|---|---|
| 2024 | $39 | $106,800 | $0 | $0 |
| 2023 | $2,077 | $73,900 | $0 | $0 |
| 2022 | $2,606 | $66,400 | $0 | $0 |
| 2021 | $2,518 | $60,600 | $0 | $0 |
| 2020 | $2,485 | $57,000 | $0 | $0 |
| 2019 | $2,381 | $50,900 | $0 | $0 |
| 2018 | $1,684 | $42,000 | $0 | $0 |
| 2017 | $1,699 | $40,400 | $0 | $0 |
| 2016 | $1,531 | $38,000 | $0 | $0 |
| 2015 | -- | $36,800 | $0 | $0 |
| 2014 | -- | $34,200 | $0 | $0 |
Agents Affiliated with this Home
-
D
Seller's Agent in 2023
Dean Gibbie
Century 21 Affiliated (GR)
(616) 610-1762
8 in this area
41 Total Sales
-
R
Seller's Agent in 2018
Robert Johnson
Coldwell Banker Schmidt Fremont
(231) 519-1042
75 in this area
140 Total Sales
-
R
Buyer's Agent in 2018
Richard Lantz
Five Star Real Estate - Hart
(231) 750-7724
1 in this area
59 Total Sales
-

Seller's Agent in 2013
Robert Rands
Platinum Realty Group Lakeshore LLC
(231) 557-8025
3 in this area
131 Total Sales
Map
Source: Southwestern Michigan Association of REALTORS®
MLS Number: 23025381
APN: 17-02-276-033
- 337 E Pine St
- 521 E Pine St
- 109 W Woodrow St
- 124 W Pine St
- 617 Apache Dr
- 318 E Dayton St
- 409 E Main St
- 316 E Elm St
- 518 S Sullivan Ave
- 121 N Decker Ave
- 221 E Elm St
- 103 E Elm St
- 130 Southwoods Ave
- 22 W Walnut St
- 306 Meister Rd
- 203 Baden Place
- 206 W Michigan Ave
- 6056 W 56th Lot A St
- 13 Fremont Ave
- 5039 S Luce Ave
