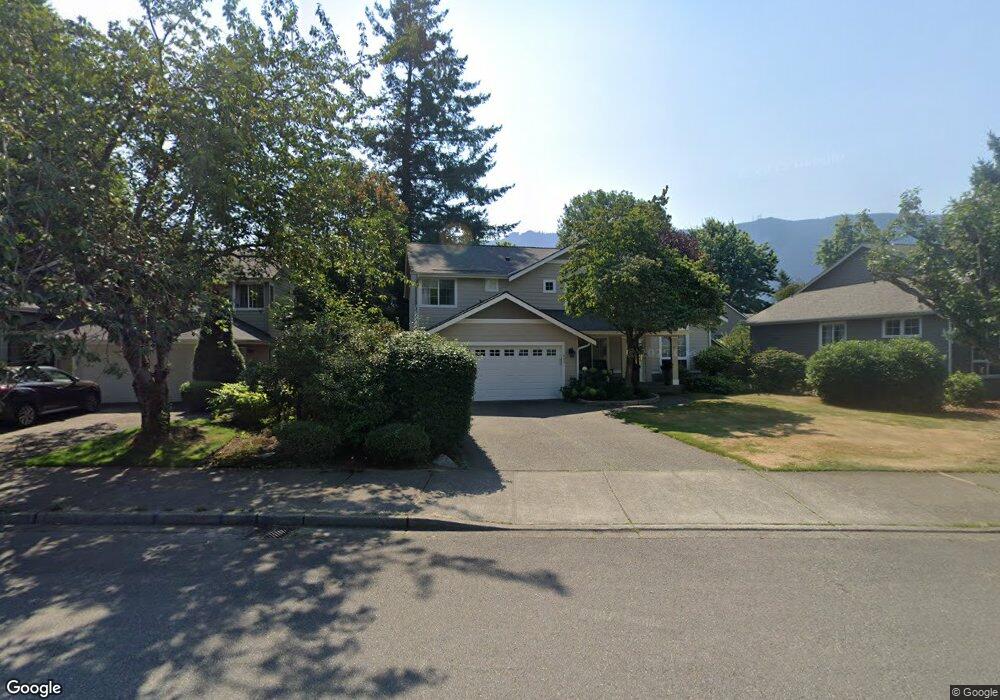605 SE 5th St North Bend, WA 98045
Estimated Value: $1,004,000 - $1,169,000
3
Beds
3
Baths
2,090
Sq Ft
$532/Sq Ft
Est. Value
About This Home
This home is located at 605 SE 5th St, North Bend, WA 98045 and is currently estimated at $1,112,199, approximately $532 per square foot. 605 SE 5th St is a home located in King County with nearby schools including North Bend Elementary School, Twin Falls Middle School, and Mount Si High School.
Ownership History
Date
Name
Owned For
Owner Type
Purchase Details
Closed on
Jun 14, 2007
Sold by
Warwick David M and Warwick Karen Lynn
Bought by
Williams Kenneth Earl and Williams Christina Ann
Current Estimated Value
Home Financials for this Owner
Home Financials are based on the most recent Mortgage that was taken out on this home.
Original Mortgage
$399,975
Outstanding Balance
$244,079
Interest Rate
6.14%
Estimated Equity
$868,120
Purchase Details
Closed on
May 24, 2005
Sold by
Warwick David M and Warwick Karen Lynn
Bought by
Warwick David M and Warwick Karen Lynn
Home Financials for this Owner
Home Financials are based on the most recent Mortgage that was taken out on this home.
Original Mortgage
$262,000
Interest Rate
6.25%
Purchase Details
Closed on
Aug 14, 2003
Sold by
Warwick David J
Bought by
Warwick David M and Warwick Karen Lynn
Purchase Details
Closed on
Jun 21, 1999
Sold by
Roberts Charles R and Roberts Beth A
Bought by
Warwick David M
Home Financials for this Owner
Home Financials are based on the most recent Mortgage that was taken out on this home.
Original Mortgage
$265,950
Interest Rate
7.05%
Purchase Details
Closed on
Apr 9, 1998
Sold by
Morris Ronald C and Morris Katie M
Bought by
Roberts Charles R and Roberts Beth A
Home Financials for this Owner
Home Financials are based on the most recent Mortgage that was taken out on this home.
Original Mortgage
$209,550
Interest Rate
7.07%
Purchase Details
Closed on
Jan 9, 1998
Sold by
Morris Katie M
Bought by
Morris Ronald C
Create a Home Valuation Report for This Property
The Home Valuation Report is an in-depth analysis detailing your home's value as well as a comparison with similar homes in the area
Home Values in the Area
Average Home Value in this Area
Purchase History
| Date | Buyer | Sale Price | Title Company |
|---|---|---|---|
| Williams Kenneth Earl | $499,975 | Chicago Title | |
| Warwick David M | -- | Fidelity Natio | |
| Warwick David M | -- | -- | |
| Warwick David M | $279,950 | Evergreen Title Company Inc | |
| Warwick David M | -- | Evergreen Title Company Inc | |
| Roberts Charles R | $261,950 | Pacific Northwest Title | |
| Morris Ronald C | -- | -- | |
| Morris Ronald C | $246,900 | -- |
Source: Public Records
Mortgage History
| Date | Status | Borrower | Loan Amount |
|---|---|---|---|
| Open | Williams Kenneth Earl | $399,975 | |
| Previous Owner | Warwick David M | $262,000 | |
| Previous Owner | Warwick David M | $265,950 | |
| Previous Owner | Roberts Charles R | $209,550 |
Source: Public Records
Tax History Compared to Growth
Tax History
| Year | Tax Paid | Tax Assessment Tax Assessment Total Assessment is a certain percentage of the fair market value that is determined by local assessors to be the total taxable value of land and additions on the property. | Land | Improvement |
|---|---|---|---|---|
| 2024 | $8,915 | $962,000 | $328,000 | $634,000 |
| 2023 | $8,172 | $856,000 | $298,000 | $558,000 |
| 2022 | $7,976 | $950,000 | $342,000 | $608,000 |
| 2021 | $7,399 | $737,000 | $260,000 | $477,000 |
| 2020 | $6,968 | $620,000 | $219,000 | $401,000 |
| 2018 | $6,481 | $542,000 | $197,000 | $345,000 |
| 2017 | $5,316 | $525,000 | $189,000 | $336,000 |
| 2016 | $5,013 | $444,000 | $166,000 | $278,000 |
| 2015 | $4,520 | $400,000 | $148,000 | $252,000 |
| 2014 | -- | $390,000 | $145,000 | $245,000 |
| 2013 | -- | $321,000 | $122,000 | $199,000 |
Source: Public Records
Map
Nearby Homes
- 369 E Park St Unit D3
- 690 SE 11th Place
- 690 SE 11th Place Unit 8
- 639 11th Place
- 751 SE 11th St
- 716 SE 11th Place
- 716 SE 11th Place Unit 7
- Martin Plan at Harrison Court
- Savannah Plan at Harrison Court
- Caslon Plan at Harrison Court
- Legacy Plan at Harrison Court
- Bridgewater Plan at Harrison Court
- Stafford Plan at Harrison Court
- 639 SE 11th Place Unit 55
- 1118 Swiftwater Way SE Unit Lot 35
- 1117 Swiftwater Way SE
- 1117 Swiftwater Way SE Unit 42
- 668 SE 12th Place Unit 47
- 41243 SE 123rd St
- 1146 Swiftwater Way SE Unit LOT 33
