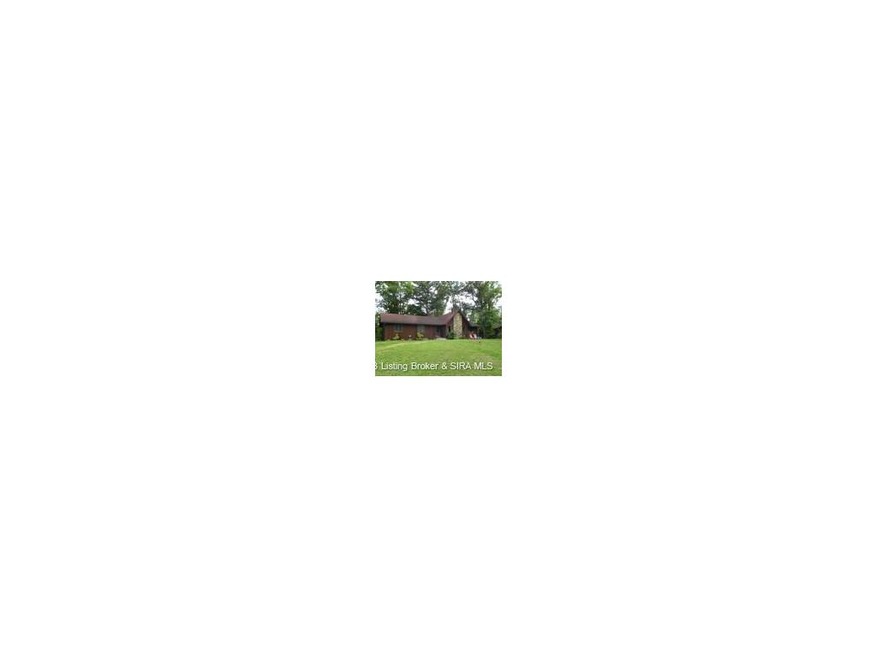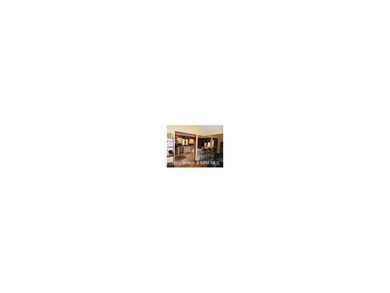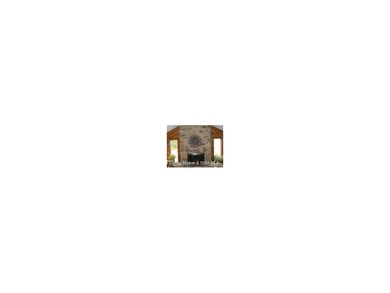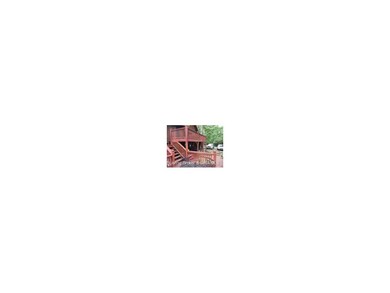
605 Southern Hills Dr Borden, IN 47106
Highlights
- Deck
- Cathedral Ceiling
- 1-Story Property
- Wooded Lot
- 1 Car Attached Garage
- Forced Air Heating and Cooling System
About This Home
As of September 2015Ranch on double lot with walk out basement! Nearly two acres that includes woods, fire pit, and three tiered deck! Interior completely renovated with bamboo and tile floors upstairs and new carpet in basement. Stainless appliances and main floor laundry! There is a fenced in area for your four legged friend too. Property is two minute walk to lake with private beach, and ample outdoor opportunities. Deam Lake State Recreation Area is 5 minutes away and features camping and hiking. If you want to live in nature but have town accessible this is the home for you! Sorry, no lease to purchase option.
Last Agent to Sell the Property
Mentor Listing Realty, Inc. License #RB14030191 Listed on: 08/01/2013
Home Details
Home Type
- Single Family
Est. Annual Taxes
- $1,198
Year Built
- Built in 1979
Lot Details
- 1.75 Acre Lot
- Wooded Lot
HOA Fees
- $21 Monthly HOA Fees
Parking
- 1 Car Attached Garage
Home Design
- Frame Construction
Interior Spaces
- 2,664 Sq Ft Home
- 1-Story Property
- Cathedral Ceiling
- Ceiling Fan
- Wood Burning Fireplace
- Utility Room
- Finished Basement
- Walk-Out Basement
Kitchen
- Oven or Range
- Dishwasher
Bedrooms and Bathrooms
- 3 Bedrooms
Outdoor Features
- Deck
Utilities
- Forced Air Heating and Cooling System
- Electric Water Heater
- Water Softener
- Cable TV Available
Listing and Financial Details
- Assessor Parcel Number 100200900127000026
Ownership History
Purchase Details
Home Financials for this Owner
Home Financials are based on the most recent Mortgage that was taken out on this home.Purchase Details
Home Financials for this Owner
Home Financials are based on the most recent Mortgage that was taken out on this home.Similar Homes in Borden, IN
Home Values in the Area
Average Home Value in this Area
Purchase History
| Date | Type | Sale Price | Title Company |
|---|---|---|---|
| Warranty Deed | -- | None Available | |
| Deed | $215,000 | -- |
Property History
| Date | Event | Price | Change | Sq Ft Price |
|---|---|---|---|---|
| 09/18/2015 09/18/15 | Sold | $218,000 | -0.9% | $79 / Sq Ft |
| 08/10/2015 08/10/15 | Pending | -- | -- | -- |
| 05/21/2015 05/21/15 | For Sale | $219,900 | +2.3% | $80 / Sq Ft |
| 03/04/2014 03/04/14 | Sold | $215,000 | -2.3% | $81 / Sq Ft |
| 01/11/2014 01/11/14 | Pending | -- | -- | -- |
| 08/01/2013 08/01/13 | For Sale | $220,000 | -- | $83 / Sq Ft |
Tax History Compared to Growth
Tax History
| Year | Tax Paid | Tax Assessment Tax Assessment Total Assessment is a certain percentage of the fair market value that is determined by local assessors to be the total taxable value of land and additions on the property. | Land | Improvement |
|---|---|---|---|---|
| 2024 | $2,267 | $353,500 | $39,800 | $313,700 |
| 2023 | $2,267 | $303,600 | $39,800 | $263,800 |
| 2022 | $1,739 | $284,700 | $32,300 | $252,400 |
| 2021 | $1,489 | $238,800 | $27,300 | $211,500 |
| 2020 | $1,465 | $225,300 | $24,900 | $200,400 |
| 2019 | $1,471 | $214,800 | $24,900 | $189,900 |
| 2018 | $1,351 | $203,300 | $24,900 | $178,400 |
| 2017 | $3,196 | $201,500 | $24,900 | $176,600 |
| 2016 | $399 | $24,900 | $24,900 | $0 |
| 2014 | $410 | $24,900 | $24,900 | $0 |
| 2013 | -- | $24,900 | $24,900 | $0 |
Agents Affiliated with this Home
-

Seller's Agent in 2015
Susan Block
Semonin Realty
(502) 552-4177
285 Total Sales
-

Seller Co-Listing Agent in 2015
Jesse Niehaus
Semonin Realty
(502) 558-1579
288 Total Sales
-
T
Buyer's Agent in 2015
Therese Winner
Green Tree Real Estate Services
-
B
Seller's Agent in 2014
Brian Waters
Mentor Listing Realty, Inc.
(866) 269-1006
508 Total Sales
Map
Source: Southern Indiana REALTORS® Association
MLS Number: 201305707
APN: 10-02-00-900-178.000-026
- 0 Oakland Pkwy Unit 202508772
- 16207 Indiana 60
- 0 Tracy Knoll Unit (Lot 20) 202509289
- 0 Tracy Knoll Unit (Lot 41) 202508797
- 0 Tracy Knoll Unit (Lot 14) 202508795
- 0 Tracy Knoll Unit (Lot 15) 202508792
- 26406 Bartle Knob Rd
- 0 Wilson Switch Rd
- 15208 Flower Gap Rd
- 13952 Deer Run Trace Unit LOT 424
- 13954 Deer Run Trace Unit LOT 425
- 13961 Deer Run Trace Unit LOT 401
- 13257 Early Sunset Dr
- 0 Bennettsville Rd
- off Gibson Hollow Rd
- 0 Gibson Hollow Rd Unit LotWP001 24020149
- 11203 Winged Foot Dr
- 12002 Masters Pointe Point
- 12002 Masters Point
- 4435 Fosskuhl Rd



