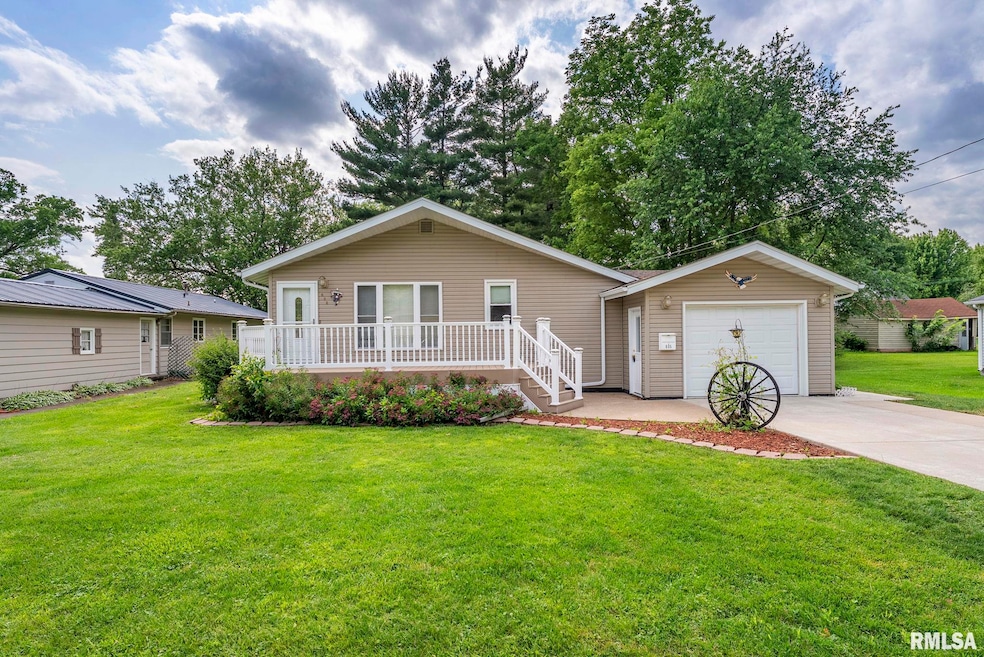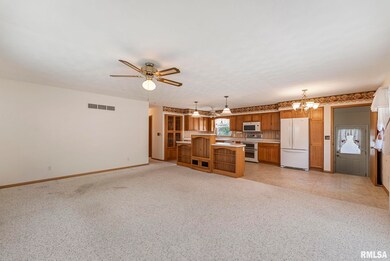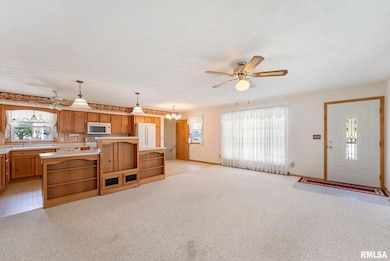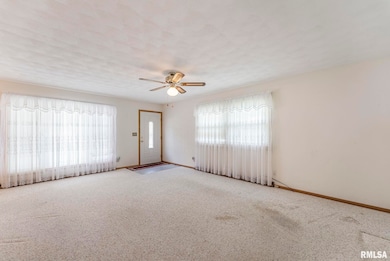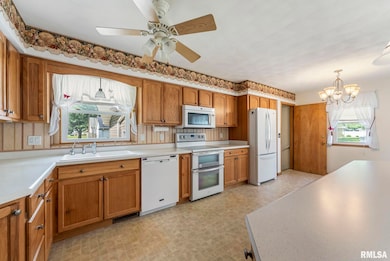Ready to simplify without sacrificing comfort? This just under 1,200 sq. ft. home has been so well maintained and cared for, you can move right in and start enjoying the next chapter, worry-free! The open-concept kitchen, dining, and living area is perfect for hosting family gatherings, keeping everyone together in one inviting space. You aren't losing bedrooms in this one either...it has 3 bedrooms!!! Main-floor laundry means no more lugging baskets up and down stairs (though extra hookups are available in the basement). And speaking of the basement, it's clean, dry, and ready to be a hangout, a hobby space, or extra storage and it has a 1/2 bath. Step outside to a maintenance-free front deck, ideal for morning coffee or evening chats with neighbors. With a small yard, there's just enough green space to enjoy without the upkeep! Plus, the attached garage makes coming and going a breeze. This home is move-in ready, thoughtfully cared for, and just waiting for someone to love it as much as the last owner did. Could that be you? roof 2023, range 2025, dishwasher 2024, refrigerator 2020, furnace 2015

