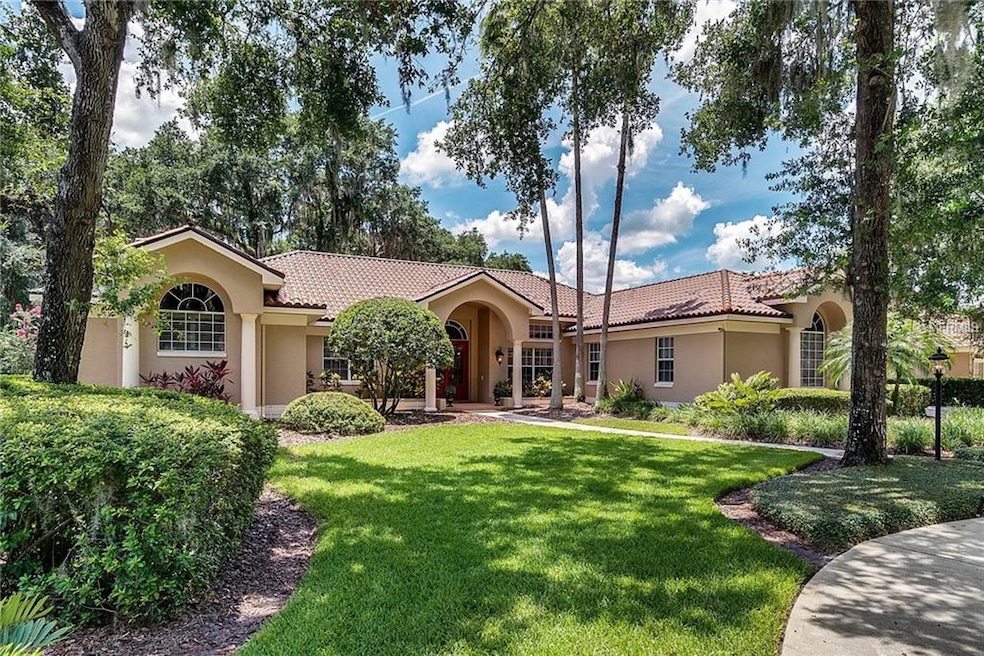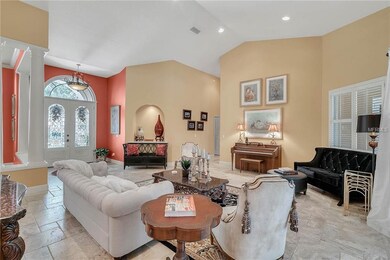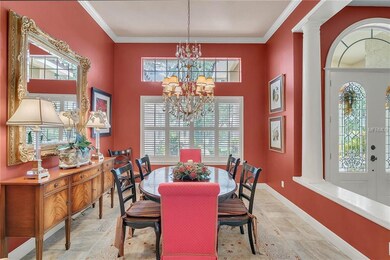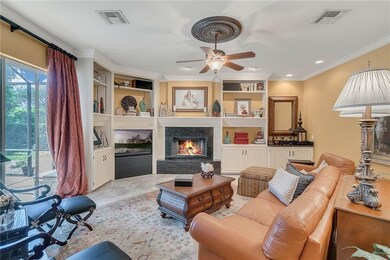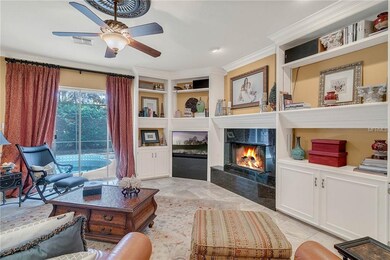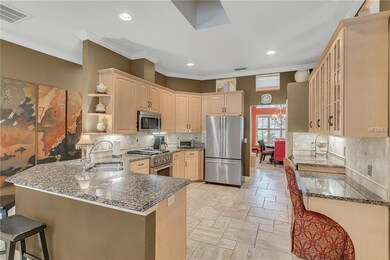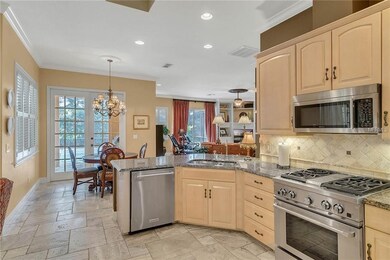
605 W Palm Valley Dr Oviedo, FL 32765
Highlights
- In Ground Pool
- Gated Community
- Open Floorplan
- Carillon Elementary School Rated A-
- 0.53 Acre Lot
- Fireplace in Primary Bedroom
About This Home
As of June 2025Beautifully updated executive home in one of Oviedo’s premier gated communities. This property has all of the elements for gracious living and is truly one of a kind. Sitting on an over 1/2 acre lot, the home features both formal living and dining rooms as well as a stunning kitchen, family room combination. All of the living spaces have TRAVERTINE floors. The kitchen has SOLID WOOD CABINETRY, GRANITE counters and STAINLESS STEEL appliances. The adjoining large family room is a great entertaining space, complete with FIREPLACE. PLANTATION SHUTTERS can be found throughout the home. All of the living spaces access the gorgeous back yard. The covered lanai features an OUTDOOR KITCHEN and plenty of covered space to enjoy outdoor living. The POOL WAS RESURFACED IN 2018. The master suite truly is a peaceful oasis featuring a FIREPLACE sitting area, wood tile flooring and french door access to the lanai. There are also two bedrooms joined by a jack and jill bath as well as a fourth bedroom with its own bath. Store the cars and toys in the side load three car garage. All of this plus a circular driveway and graceful landscaping. All of this plus, A BRAND NEW CLAY BARREL TILE ROOF VALUED AT $60,000 that was just installed. The community features tennis courts, “A” rated schools and is close to major highways, UCF and Research Park. Make this dream home yours!
Home Details
Home Type
- Single Family
Est. Annual Taxes
- $5,179
Year Built
- Built in 1991
Lot Details
- 0.53 Acre Lot
- North Facing Home
- Mature Landscaping
- Oversized Lot
- Level Lot
- Irrigation
- Property is zoned PUD
HOA Fees
- $75 Monthly HOA Fees
Parking
- 2 Car Attached Garage
- Side Facing Garage
- Garage Door Opener
- Circular Driveway
- Open Parking
Home Design
- Florida Architecture
- Slab Foundation
- Tile Roof
- Block Exterior
- Stucco
Interior Spaces
- 3,582 Sq Ft Home
- Open Floorplan
- Crown Molding
- Cathedral Ceiling
- Ceiling Fan
- Gas Fireplace
- Shutters
- Blinds
- Drapes & Rods
- French Doors
- Sliding Doors
- Family Room with Fireplace
- Family Room Off Kitchen
- Separate Formal Living Room
- Breakfast Room
- Formal Dining Room
Kitchen
- Range
- Microwave
- Dishwasher
- Stone Countertops
- Solid Wood Cabinet
- Disposal
Flooring
- Carpet
- Tile
- Travertine
Bedrooms and Bathrooms
- 4 Bedrooms
- Primary Bedroom on Main
- Fireplace in Primary Bedroom
- Split Bedroom Floorplan
- Walk-In Closet
- 3 Full Bathrooms
Laundry
- Laundry Room
- Dryer
- Washer
Pool
- In Ground Pool
- In Ground Spa
- Gunite Pool
Outdoor Features
- Enclosed Patio or Porch
- Outdoor Kitchen
- Rain Gutters
Schools
- Carillon Elementary School
- Jackson Heights Middle School
- Hagerty High School
Utilities
- Central Heating and Cooling System
- Electric Water Heater
- High Speed Internet
- Cable TV Available
Listing and Financial Details
- Homestead Exemption
- Visit Down Payment Resource Website
- Legal Lot and Block 69 / 00/00
- Assessor Parcel Number 33-21-31-503-0000-0690
Community Details
Overview
- River Walk Subdivision
- Rental Restrictions
Recreation
- Tennis Courts
Security
- Gated Community
Ownership History
Purchase Details
Home Financials for this Owner
Home Financials are based on the most recent Mortgage that was taken out on this home.Purchase Details
Home Financials for this Owner
Home Financials are based on the most recent Mortgage that was taken out on this home.Purchase Details
Home Financials for this Owner
Home Financials are based on the most recent Mortgage that was taken out on this home.Purchase Details
Home Financials for this Owner
Home Financials are based on the most recent Mortgage that was taken out on this home.Purchase Details
Home Financials for this Owner
Home Financials are based on the most recent Mortgage that was taken out on this home.Purchase Details
Similar Homes in Oviedo, FL
Home Values in the Area
Average Home Value in this Area
Purchase History
| Date | Type | Sale Price | Title Company |
|---|---|---|---|
| Warranty Deed | $899,000 | Leading Edge Title | |
| Warranty Deed | $899,000 | Leading Edge Title | |
| Warranty Deed | $569,000 | Brokers Title Of Longwood I | |
| Corporate Deed | $408,500 | Empire Title Co Of Fl Inc | |
| Warranty Deed | $408,500 | -- | |
| Warranty Deed | $399,500 | -- | |
| Warranty Deed | $58,800 | -- |
Mortgage History
| Date | Status | Loan Amount | Loan Type |
|---|---|---|---|
| Previous Owner | $100,000 | Credit Line Revolving | |
| Previous Owner | $405,000 | New Conventional | |
| Previous Owner | $410,000 | Unknown | |
| Previous Owner | $322,400 | Unknown | |
| Previous Owner | $39,950 | Credit Line Revolving | |
| Previous Owner | $319,600 | New Conventional | |
| Previous Owner | $135,000 | New Conventional |
Property History
| Date | Event | Price | Change | Sq Ft Price |
|---|---|---|---|---|
| 06/18/2025 06/18/25 | Sold | $899,000 | 0.0% | $251 / Sq Ft |
| 05/01/2025 05/01/25 | Pending | -- | -- | -- |
| 05/01/2025 05/01/25 | For Sale | $899,000 | +58.0% | $251 / Sq Ft |
| 08/31/2018 08/31/18 | Sold | $569,000 | -1.0% | $159 / Sq Ft |
| 07/07/2018 07/07/18 | Pending | -- | -- | -- |
| 07/03/2018 07/03/18 | For Sale | $575,000 | -- | $161 / Sq Ft |
Tax History Compared to Growth
Tax History
| Year | Tax Paid | Tax Assessment Tax Assessment Total Assessment is a certain percentage of the fair market value that is determined by local assessors to be the total taxable value of land and additions on the property. | Land | Improvement |
|---|---|---|---|---|
| 2024 | $6,977 | $526,563 | -- | -- |
| 2023 | $6,822 | $511,226 | $0 | $0 |
| 2021 | $6,588 | $481,880 | $0 | $0 |
| 2020 | $6,545 | $475,227 | $0 | $0 |
| 2019 | $6,494 | $464,543 | $0 | $0 |
| 2018 | $5,202 | $369,076 | $0 | $0 |
| 2017 | $5,179 | $361,485 | $0 | $0 |
| 2016 | $5,274 | $356,528 | $0 | $0 |
| 2015 | $4,838 | $351,589 | $0 | $0 |
| 2014 | $4,838 | $348,799 | $0 | $0 |
Agents Affiliated with this Home
-
Kelly Sue Stonebreaker

Seller's Agent in 2025
Kelly Sue Stonebreaker
RE/MAX
(321) 228-3974
40 in this area
248 Total Sales
-
Victoria Myers

Seller Co-Listing Agent in 2025
Victoria Myers
RE/MAX
(407) 401-3249
43 in this area
310 Total Sales
-
Valery Perry

Buyer's Agent in 2025
Valery Perry
COLDWELL BANKER REALTY
(407) 574-1740
3 in this area
13 Total Sales
-
Pat Taylor

Seller's Agent in 2018
Pat Taylor
TTT REALTY LLC
(407) 310-0028
5 in this area
38 Total Sales
-
Matthew Hodge

Buyer's Agent in 2018
Matthew Hodge
M HODGE REALTY LLC
(407) 962-9099
67 Total Sales
Map
Source: Stellar MLS
MLS Number: O5718320
APN: 33-21-31-503-0000-0690
- 628 W Palm Valley Dr
- 11613 Swift Water Cir
- 4000 Rouse Rd
- 10019 John Adams Way
- 4448 Riverton Dr
- 10024 John Adams Way
- 3824 Greystone Legend Place
- 5808 Oak Lake Trail
- 3658 Oakdale Cir Unit 100
- 145 Reserve Cir Unit 113
- 141 Reserve Cir Unit 113
- 160 Reserve Cir Unit 100
- 144 Reserve Cir Unit 112
- 125 Reserve Cir Unit 205
- 172 Reserve Cir Unit 108
- 3700 Branton Dr
- 100 Reserve Cir Unit 104
- 3760 Branton Dr
- 5655 Oak Hollow Ln
- 5353 Red Leaf Ct
