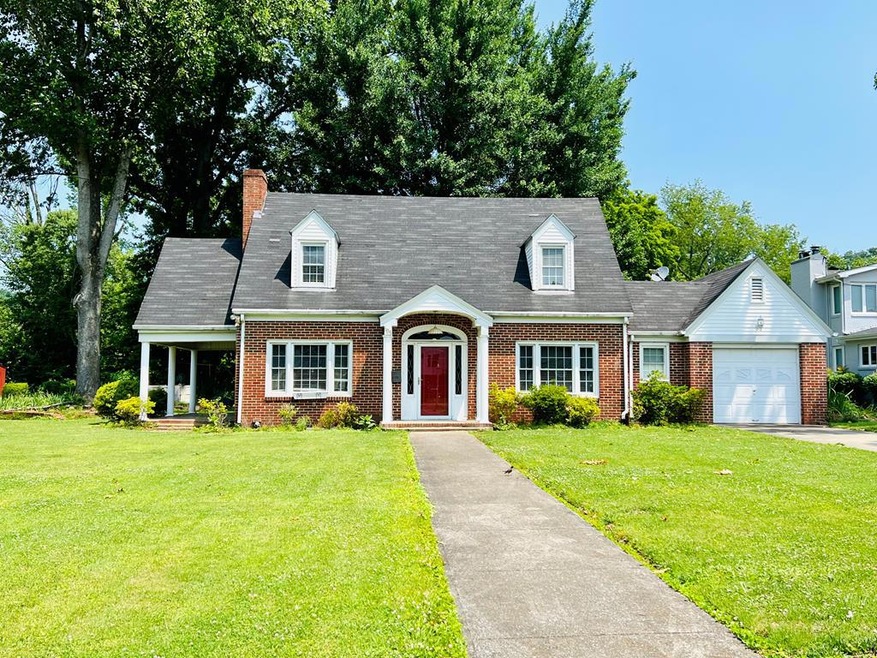
605 Walnut Ave Paintsville, KY 41240
Highlights
- 0.74 Acre Lot
- Main Floor Bedroom
- 1 Car Attached Garage
- Wood Flooring
- Covered Patio or Porch
- Double Pane Windows
About This Home
As of October 2024Charming! This property has so much to offer! This timeless brick 3 bedroom 2 bath home boasts 1954 square feet with a 910 square foot basement. This home sits on a beautiful lot with lots of curb appeal in a desirable neighborhood. With some TLC this property could be your dream home! Sign up for this rewarding project today! Call for your private viewing!
Last Agent to Sell the Property
RE/MAX Legacy Group License #272802 Listed on: 08/19/2024

Co-Listed By
James T. (Tommy) Trimble
Re/Max Legacy Group-Paintsville License #203438
Home Details
Home Type
- Single Family
Est. Annual Taxes
- $1,261
Year Built
- Built in 1954
Lot Details
- 0.74 Acre Lot
- Garden
Parking
- 1 Car Attached Garage
- Open Parking
Home Design
- Brick Exterior Construction
- Shingle Roof
- Vinyl Siding
Interior Spaces
- 2-Story Property
- Ceiling Fan
- Double Pane Windows
- Window Treatments
- Unfinished Basement
Kitchen
- Stove
- Dishwasher
Flooring
- Wood
- Carpet
- Laminate
Bedrooms and Bathrooms
- 3 Bedrooms
- Main Floor Bedroom
- Walk-In Closet
- 2 Bathrooms
Outdoor Features
- Covered Patio or Porch
Schools
- Paintsville High School
Utilities
- Central Air
- Heat Pump System
- Cable TV Available
Similar Homes in Paintsville, KY
Home Values in the Area
Average Home Value in this Area
Mortgage History
| Date | Status | Loan Amount | Loan Type |
|---|---|---|---|
| Closed | $168,686 | New Conventional |
Property History
| Date | Event | Price | Change | Sq Ft Price |
|---|---|---|---|---|
| 10/11/2024 10/11/24 | Sold | $163,500 | -17.8% | $84 / Sq Ft |
| 08/19/2024 08/19/24 | For Sale | $199,000 | -- | $102 / Sq Ft |
Tax History Compared to Growth
Tax History
| Year | Tax Paid | Tax Assessment Tax Assessment Total Assessment is a certain percentage of the fair market value that is determined by local assessors to be the total taxable value of land and additions on the property. | Land | Improvement |
|---|---|---|---|---|
| 2024 | $1,261 | $296,000 | $0 | $0 |
| 2023 | $914 | $213,000 | $0 | $0 |
| 2022 | $897 | $213,000 | $30,000 | $183,000 |
| 2021 | $871 | $213,000 | $0 | $0 |
| 2020 | $873 | $213,000 | $30,000 | $183,000 |
| 2019 | $869 | $213,000 | $30,000 | $183,000 |
| 2018 | $862 | $213,000 | $30,000 | $183,000 |
| 2017 | $857 | $213,000 | $30,000 | $183,000 |
| 2016 | $842 | $213,000 | $30,000 | $183,000 |
| 2015 | $840 | $213,000 | $30,000 | $183,000 |
| 2013 | $784 | $213,000 | $30,000 | $183,000 |
Agents Affiliated with this Home
-
Daffiny Trimble

Seller's Agent in 2024
Daffiny Trimble
RE/MAX
(606) 369-3652
33 in this area
84 Total Sales
-
J
Seller Co-Listing Agent in 2024
James T. (Tommy) Trimble
RE/MAX
-
Kelci Tackett

Buyer's Agent in 2024
Kelci Tackett
RE/MAX
4 in this area
9 Total Sales
Map
Source: Eastern Kentucky Association of REALTORS®
MLS Number: 123670
APN: P53-08-05-006.00






