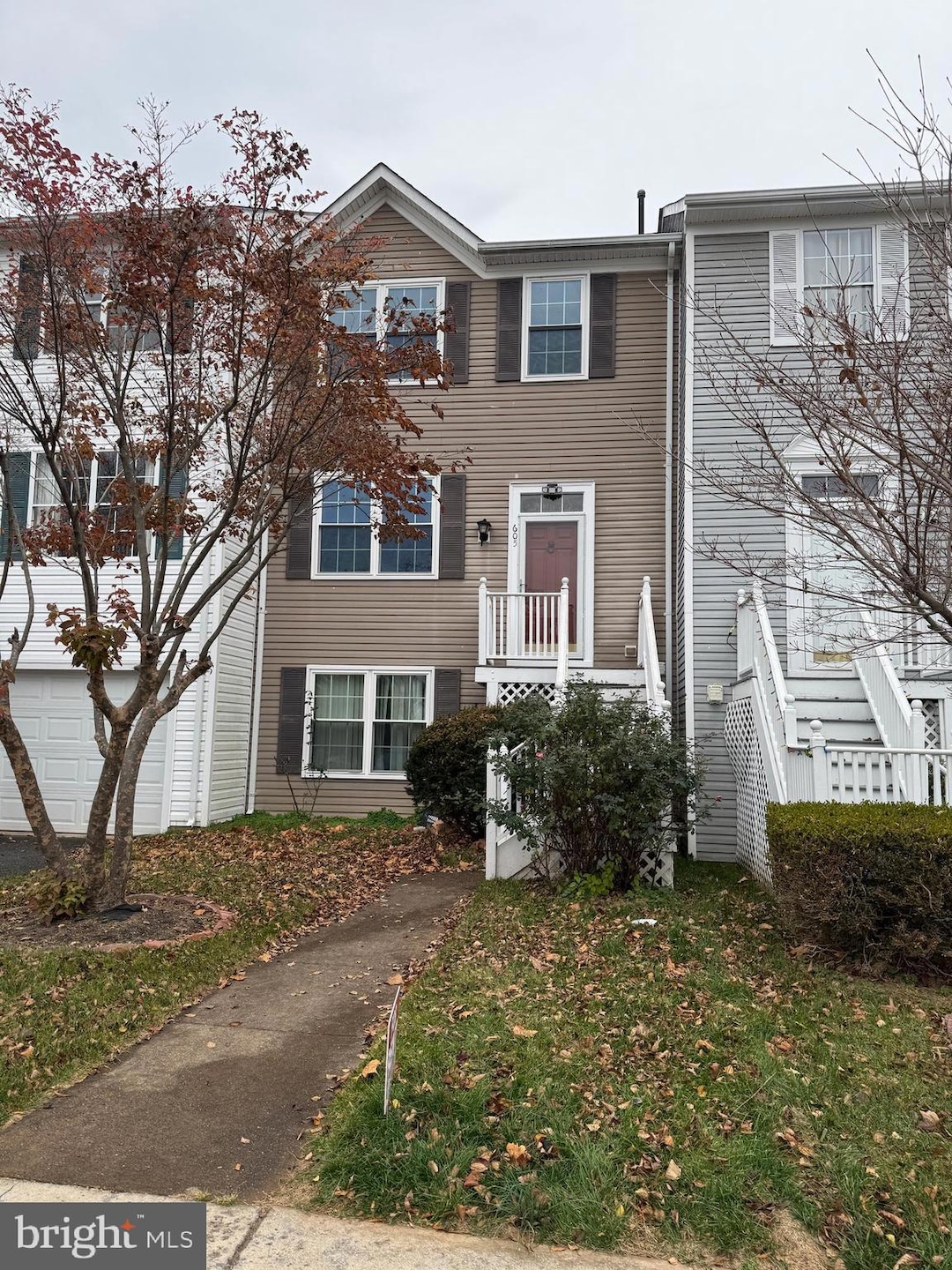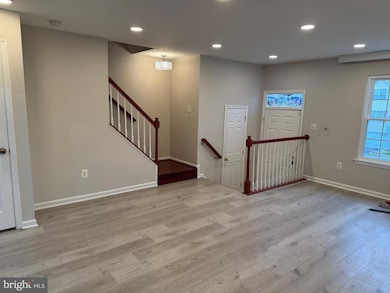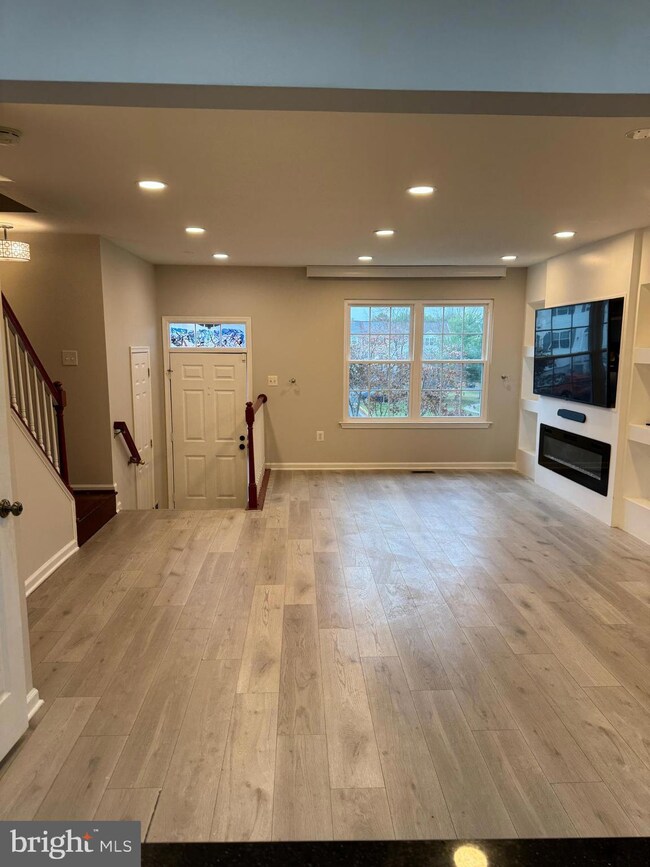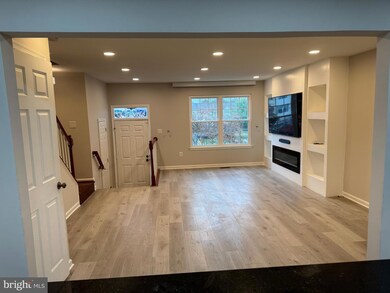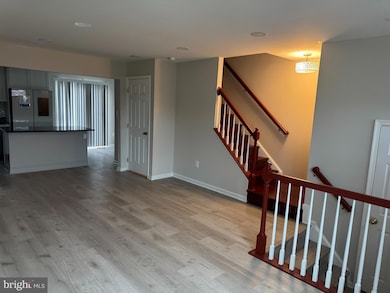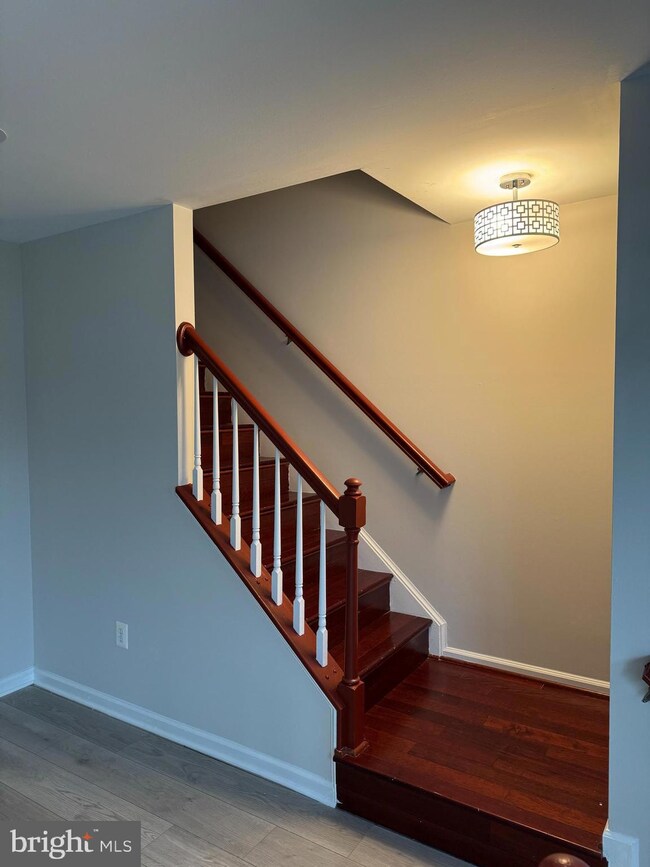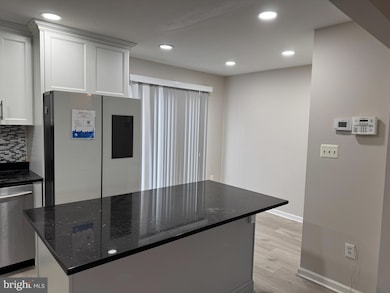605 Warrenton Terrace NE Leesburg, VA 20176
Highlights
- Open Floorplan
- Wood Flooring
- Tennis Courts
- Colonial Architecture
- Community Pool
- Jogging Path
About This Home
This well-kept Exeter townhouse offers an open floor plan, a rare 4th bedroom in the basement, and major system updates throughout (Roof 2020, HVAC 2021, Windows 2021, Plumbing 2020). Enjoy a scenic deck overlooking peaceful common areas with direct access to the yard. The community provides exceptional amenities including a swimming pool, clubhouse, tennis and basketball courts, tot lots, and walking trails. Ideally located just minutes from downtown Leesburg, Village at Leesburg, Costco, Target, restaurants, parks, and great schools—everything you need is close by for a comfortable and convenient lifestyle. Use RENTSPREE to apply.
Listing Agent
(571) 342-0514 abrarm48@yahoo.com Realty Aspire License #0225264186 Listed on: 11/23/2025
Townhouse Details
Home Type
- Townhome
Est. Annual Taxes
- $3,990
Year Built
- Built in 1993
Lot Details
- 2,178 Sq Ft Lot
- Partially Fenced Property
- Property is in excellent condition
HOA Fees
- $110 Monthly HOA Fees
Home Design
- Colonial Architecture
- Brick Foundation
- Asphalt Roof
- Shingle Siding
- Vinyl Siding
Interior Spaces
- 1,860 Sq Ft Home
- Property has 3 Levels
- Open Floorplan
- Crown Molding
- Ceiling Fan
- Window Treatments
- Combination Dining and Living Room
Kitchen
- Eat-In Kitchen
- Electric Oven or Range
- Built-In Microwave
- Dishwasher
- Disposal
Flooring
- Wood
- Carpet
Bedrooms and Bathrooms
- En-Suite Bathroom
Finished Basement
- Walk-Out Basement
- Basement Fills Entire Space Under The House
- Rear Basement Entry
Parking
- 2 Open Parking Spaces
- 2 Parking Spaces
- Parking Lot
Schools
- Leesburg Elementary School
- Smart's Mill Middle School
- Tuscarora High School
Utilities
- Forced Air Heating and Cooling System
- Natural Gas Water Heater
- Cable TV Available
Listing and Financial Details
- Residential Lease
- Security Deposit $3,000
- Requires 1 Month of Rent Paid Up Front
- Tenant pays for cable TV, electricity, heat, internet
- The owner pays for trash collection
- No Smoking Allowed
- 12-Month Min and 36-Month Max Lease Term
- Available 11/23/25
- Assessor Parcel Number 187379708000
Community Details
Overview
- Association fees include management, pool(s), recreation facility, reserve funds, road maintenance, trash, snow removal, common area maintenance
- Exeter Homeowner's Association
- Exeter Subdivision, Bishop Floorplan
- Property Manager
Amenities
- Common Area
Recreation
- Tennis Courts
- Community Basketball Court
- Community Playground
- Community Pool
- Jogging Path
Pet Policy
- Pets allowed on a case-by-case basis
- Pet Deposit $300
Map
Source: Bright MLS
MLS Number: VALO2111482
APN: 187-37-9708
- 503 Richmond Square NE
- 105 Burt Ct NE
- 1130 Huntmaster Terrace NE Unit 102
- 732 Balls Bluff Rd NE
- 815 Catoctin Cir NE
- 41966 Dry Hollow Rd
- 1148 Keokuk Terrace NE
- 1008 Forbes Ct NE
- 706 Amber Ct NE
- 608 Blue Ridge Ave NE
- 224 Prince St NE
- 286 Ariel Dr NE
- 220 North St NE
- BIRKHALL Plan at Brickyard
- HIGHGROVE Plan at Brickyard
- BALMORAL Plan at Brickyard
- 1636 Field Sparrow Terrace NE
- 148 Meadows Ln NE
- 1616 Chickasaw Place NE
- 251 Meadows Ln NE
- 703 Clark Ct NE
- 833 Balls Bluff Rd NE
- 608 North St NE
- 127 Tolocka Terrace NE
- 113 Catoctin Cir NE
- 75 Plaza St NE
- 1515 Shields Terrace NE
- 114 Fort Evans Rd NE Unit A
- 28 Fort Evans Rd NE
- 110 Prosperity Ave SE Unit D
- 109 Prosperity Ave SE Unit E
- 120 Prosperity Ave SE Unit E
- 120 Prosperity Ave SE
- 775 Gateway Dr SE
- 319 Rock Spring Dr SW
- 678 Gateway Dr SE Unit 911
- 668 Gateway Dr SE Unit 412
- 668 Gateway Dr SE
- 660 Gateway Dr SE Unit 103
- 544 Mcarthur Terrace NE
