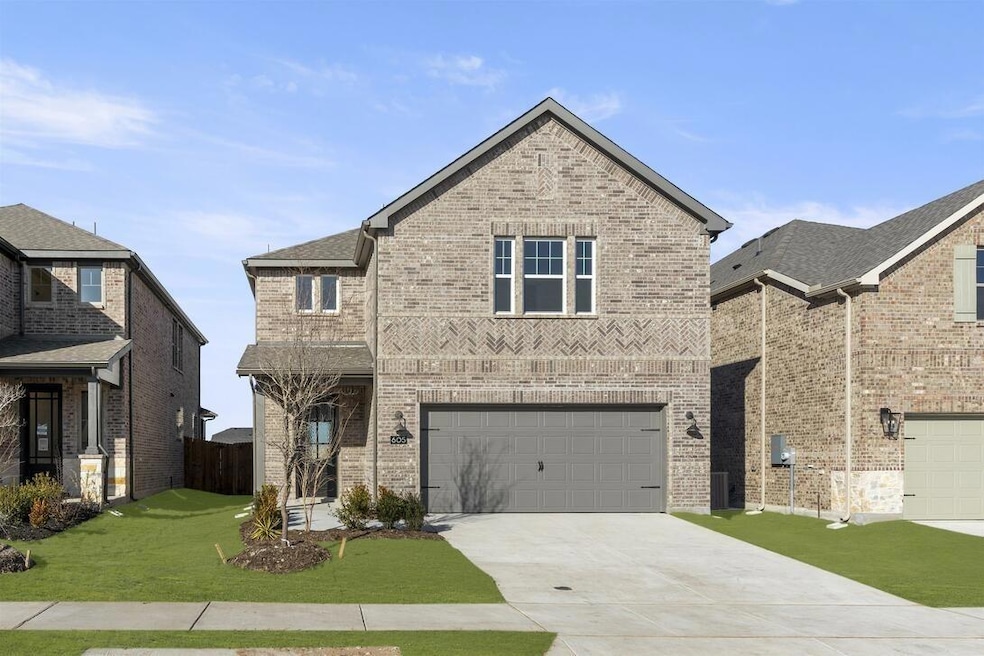
Highlights
- New Construction
- Craftsman Architecture
- Corner Lot
- Open Floorplan
- Loft
- Private Yard
About This Home
As of March 2025MLS# 20814242 - Built by Ashton Woods Homes - Ready Now! ~ This 2-story home features the Ashton Woods Rosemary collection showcasing warm and earthy tones. Inside, the elongated foyer leads to the open kitchen-living-dining area within the heart of this new home. The gourmet kitchen features a large, eat-in, Whirlpool stainless steel appliance package, and a walk-in storage pantry. Upstairs, the primary suite enjoys a vestibule entry, dual vanity sinks with marble countertops and backsplash, shower with ceramic tile surround and glass enclosure, ceramic tile flooring, a linen closet, and an ample walk-in closet. You will also find two secondary bedrooms each with their own walk-in closet, sharing a full bathroom with dual vanity sinks. This new home is complete with a full landscaping package and sprinkler system, Smart Home wiring with Ring Doorbell, energy efficient HVAC, double pane energy efficient windows, and much more.
Last Agent to Sell the Property
HomesUSA.com Brokerage Phone: 888-872-6006 License #0096651 Listed on: 01/10/2025
Home Details
Home Type
- Single Family
Year Built
- Built in 2025 | New Construction
Lot Details
- 6,011 Sq Ft Lot
- Lot Dimensions are 50 x 120
- Cul-De-Sac
- Gated Home
- High Fence
- Wood Fence
- Water-Smart Landscaping
- Corner Lot
- Interior Lot
- Irregular Lot
- Sprinkler System
- Many Trees
- Private Yard
- Back Yard
HOA Fees
- $79 Monthly HOA Fees
Parking
- 2 Car Attached Garage
- Front Facing Garage
- Garage Door Opener
Home Design
- Craftsman Architecture
- 2-Story Property
- Traditional Architecture
- Brick Exterior Construction
- Slab Foundation
- Composition Roof
Interior Spaces
- 2,191 Sq Ft Home
- Open Floorplan
- ENERGY STAR Qualified Windows
- Loft
- Washer and Electric Dryer Hookup
Kitchen
- Eat-In Kitchen
- Convection Oven
- Gas Oven
- Gas Cooktop
- Microwave
- Dishwasher
- Kitchen Island
- Disposal
Flooring
- Carpet
- Luxury Vinyl Plank Tile
Bedrooms and Bathrooms
- 3 Bedrooms
- Walk-In Closet
- Double Vanity
- Low Flow Plumbing Fixtures
Home Security
- Wireless Security System
- Security Lights
- Carbon Monoxide Detectors
- Fire and Smoke Detector
Eco-Friendly Details
- Energy-Efficient Appliances
- Energy-Efficient Construction
- Energy-Efficient HVAC
- Energy-Efficient Lighting
- Energy-Efficient Insulation
- Energy-Efficient Doors
- ENERGY STAR/ACCA RSI Qualified Installation
- ENERGY STAR Qualified Equipment for Heating
- Energy-Efficient Thermostat
- Ventilation
Outdoor Features
- Covered Patio or Porch
- Exterior Lighting
- Rain Gutters
Schools
- Rosamond-Sherley Elementary School
- Anna High School
Utilities
- Humidity Control
- Forced Air Zoned Heating and Cooling System
- Heating System Uses Natural Gas
- Vented Exhaust Fan
- Underground Utilities
- High-Efficiency Water Heater
- Gas Water Heater
- Private Sewer
- High Speed Internet
Listing and Financial Details
- Assessor Parcel Number 605 Waterhouse
Community Details
Overview
- Association fees include all facilities, ground maintenance, maintenance structure
- Vcm Association
- Coyote Meadows Subdivision
- Greenbelt
Recreation
- Community Playground
- Community Pool
- Park
Similar Homes in Anna, TX
Home Values in the Area
Average Home Value in this Area
Property History
| Date | Event | Price | Change | Sq Ft Price |
|---|---|---|---|---|
| 03/14/2025 03/14/25 | Sold | -- | -- | -- |
| 02/05/2025 02/05/25 | Price Changed | $375,000 | -5.5% | $171 / Sq Ft |
| 01/10/2025 01/10/25 | For Sale | $397,000 | -- | $181 / Sq Ft |
Tax History Compared to Growth
Agents Affiliated with this Home
-

Seller's Agent in 2025
Ben Caballero
HomesUSA.com
(888) 872-6006
30,756 Total Sales
-

Buyer's Agent in 2025
Jose Jimenez
Attorney Broker Services
(214) 605-3714
24 Total Sales
Map
Source: North Texas Real Estate Information Systems (NTREIS)
MLS Number: 20814242
- 736 Waterhouse Lake Dr
- 524 Waterhouse Lake Dr
- 744 Waterhouse Lake Dr
- 604 Waterhouse Lake Dr
- 748 Waterhouse Lake Dr
- 528 Waterhouse Lake Dr
- 721 Waterhouse Lake Dr
- 745 Waterhouse Lake Dr
- 752 Waterhouse Lake Dr
- 753 Waterhouse Lake Dr
- 757 Waterhouse Lake Dr
- 756 Waterhouse Lake Dr
- 508 Waterhouse Lake Dr
- Kendall Plan at Coyote Meadows - 40s
- Coleman Plan at Coyote Meadows - 50s
- Heath Plan at Coyote Meadows - 40s
- Caldwell Plan at Coyote Meadows - 50s
- Grayson Plan at Coyote Meadows - 50s
- Henderson Plan at Coyote Meadows - 50s
- Blanton Plan at Coyote Meadows - 40s






