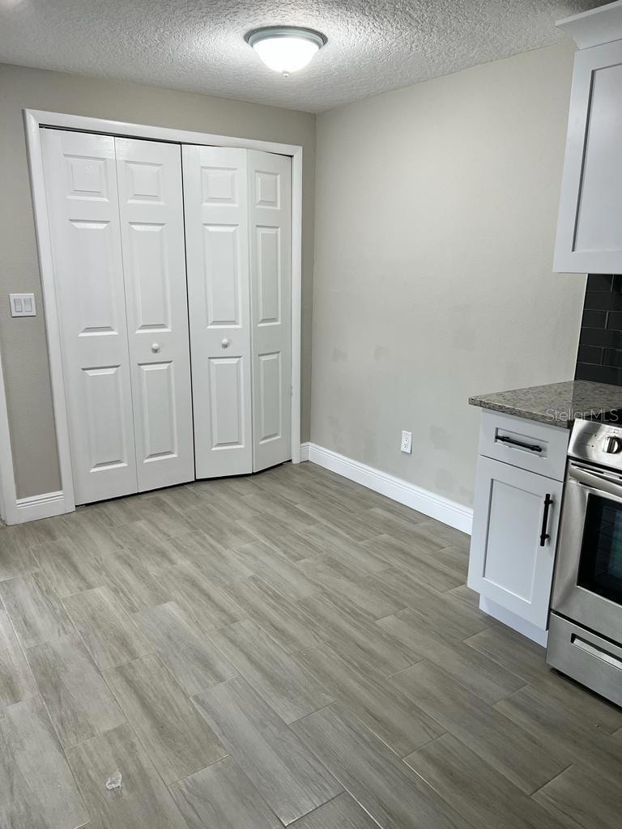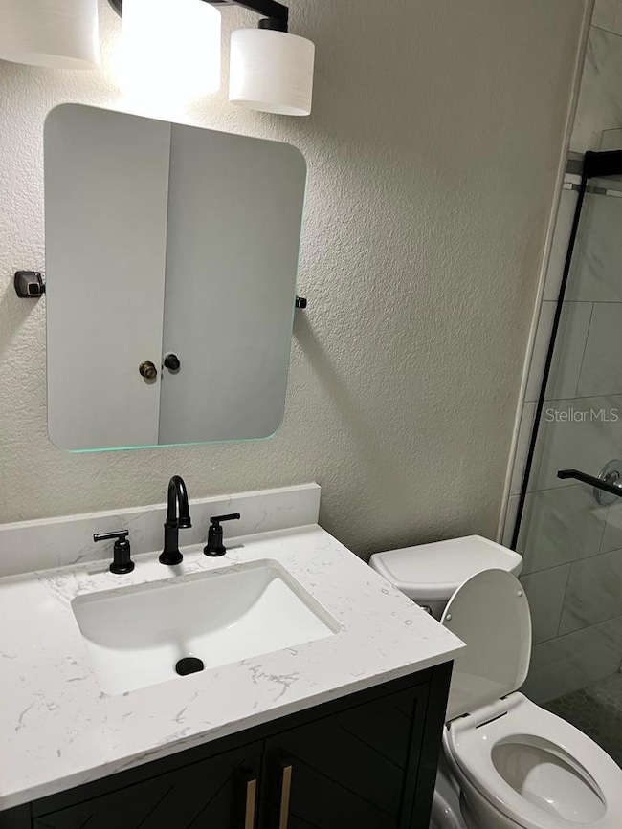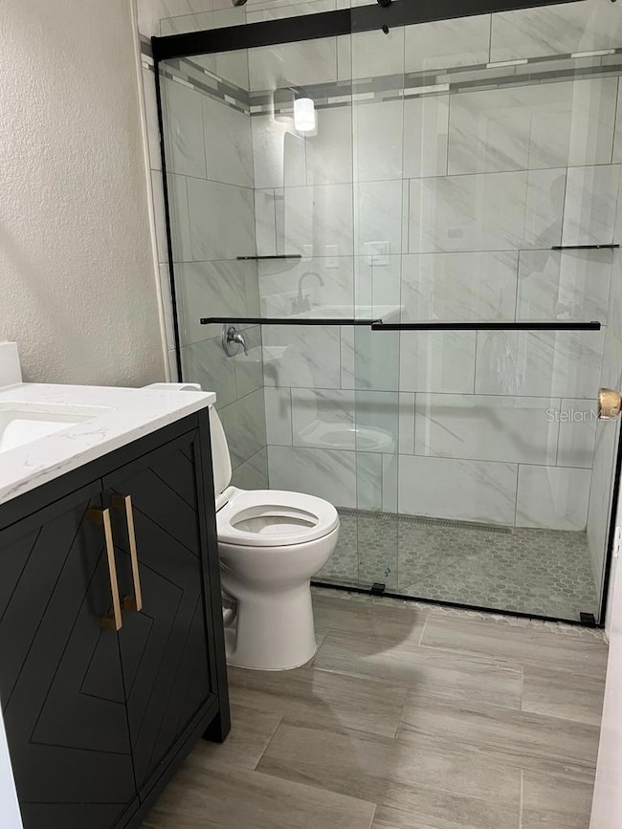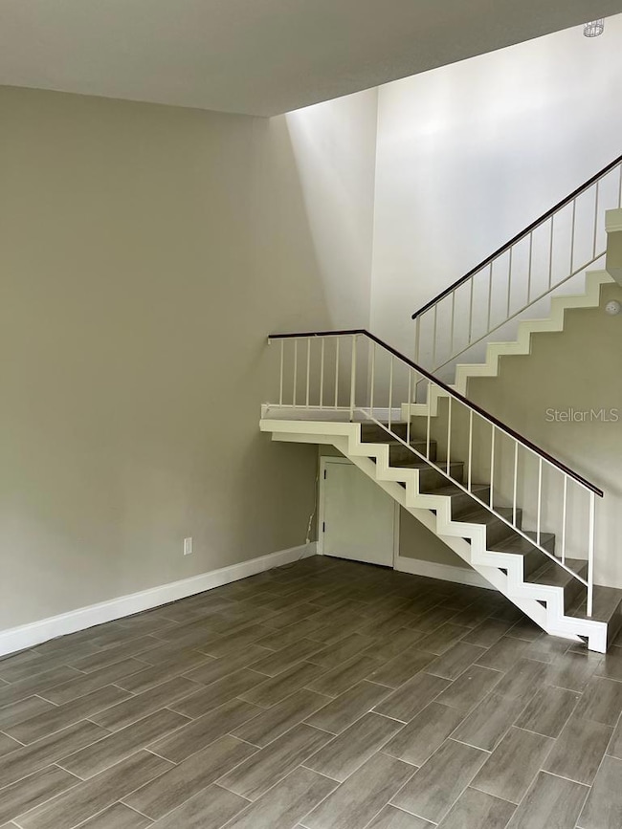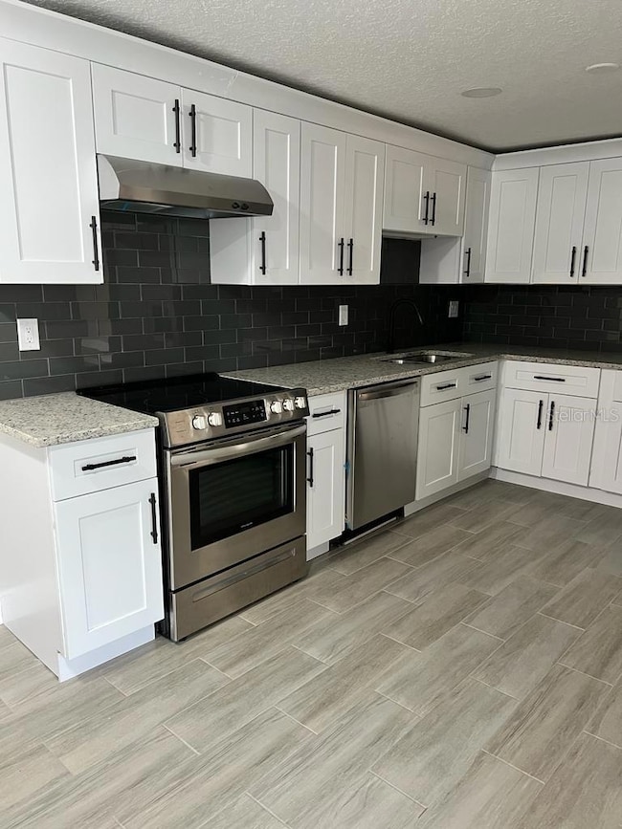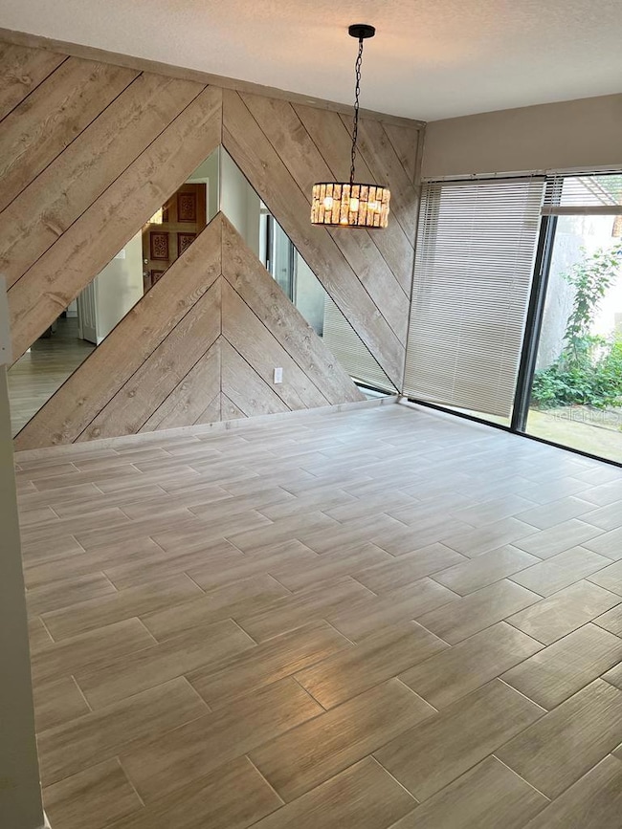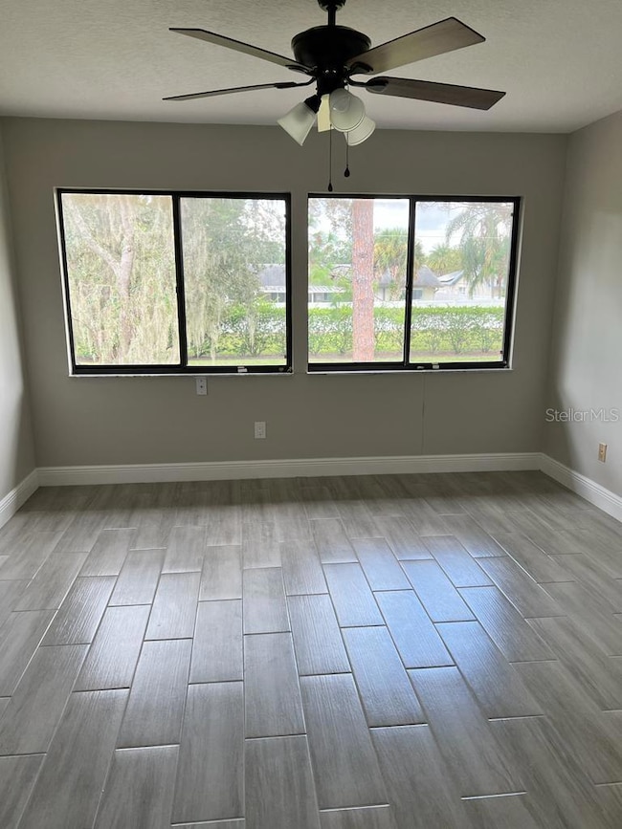605 Woodridge Dr Fern Park, FL 32730
3
Beds
3
Baths
1,889
Sq Ft
2,553
Sq Ft Lot
Highlights
- Clubhouse
- 2 Car Attached Garage
- Ceiling Fan
- Lake Howell High School Rated A-
- Central Heating and Cooling System
About This Home
Beautiful home located in a well maintained community close to shopping, major road just minutes from I-4 and local amenities.
Listing Agent
SWABB REALTY GROUP LLC Brokerage Phone: 407-720-6677 License #3248168 Listed on: 11/13/2025
Townhouse Details
Home Type
- Townhome
Est. Annual Taxes
- $3,867
Year Built
- Built in 1979
Parking
- 2 Car Attached Garage
Home Design
- Bi-Level Home
Interior Spaces
- 1,889 Sq Ft Home
- Ceiling Fan
- Laundry in Garage
Kitchen
- Range
- Microwave
- Dishwasher
Bedrooms and Bathrooms
- 3 Bedrooms
- 3 Full Bathrooms
Additional Features
- 2,553 Sq Ft Lot
- Central Heating and Cooling System
Listing and Financial Details
- Residential Lease
- Property Available on 12/1/25
- $100 Application Fee
- Assessor Parcel Number 20-21-30-528-0000-1910
Community Details
Overview
- Property has a Home Owners Association
- Kristina Anderson Association
- Lake Of The Woods Sec 05 Twnhs Subdivision
- Association Owns Recreation Facilities
Amenities
- Clubhouse
Map
Source: Stellar MLS
MLS Number: O6360262
APN: 20-21-30-528-0000-1910
Nearby Homes
- 406 Meadowood Blvd
- 1110 Woodbine St
- 650 Woodridge Dr
- 685 Woodridge Dr
- 1913 Poinsetta Ln
- 140 Teriwood Ct
- 2318 Castlewood Rd
- 1517 N Carolwood Blvd
- 1529 N Carolwood Blvd
- 229 Doverwood Rd
- 1000 Lake of the Woods Blvd Unit 205D
- 1000 Lake of the Woods Blvd Unit 104F
- 2201 Sunderland Rd
- 2504 Dakota Trail
- 1231 Sidcup Rd
- 2209 Winnebago Trail
- 2065 Derbyshire Rd
- 2319 Falmouth Rd
- 249 Spartan Dr
- 2494 Castlewood Rd
- 224 Doverwood Rd
- 1483 Glastonberry Rd
- 2174 Sharp Ct
- 1000 Lake of the Woods Blvd Unit E206
- 2464 Carolton Rd
- 361-365 Garden Edge Point
- 201 Cedarwood Dr
- 210 Welcome Way
- 2467 Sunderland Rd
- 2401 Driftwood Dr
- 112 Highland Dr
- 200 Maltese Cir
- 2445 Harleyford Place
- 12 Heritage Cove Ct
- 919 Ballard St
- 610 Kenwick Cir Unit 103
- 622 Beverly Ave
- 360 Hibiscus Rd
- 3851 Grandpine Way
- 206 Robin Rd
