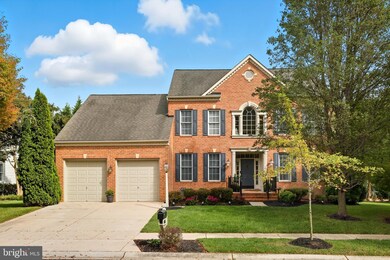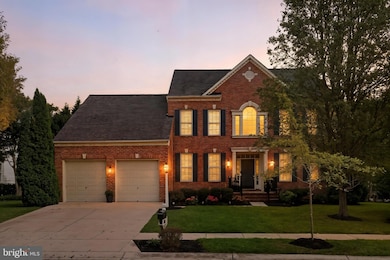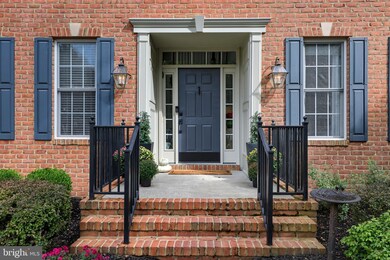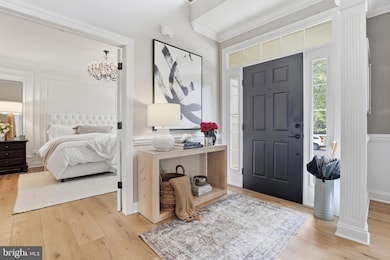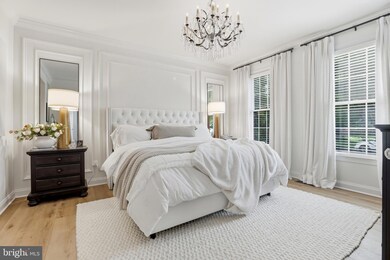605 Yawl Ct Annapolis, MD 21409
Pendennis Mount NeighborhoodEstimated payment $5,666/month
Highlights
- Open Floorplan
- Colonial Architecture
- Main Floor Bedroom
- Severn River Middle School Rated 9+
- Wood Flooring
- Family Room Overlook on Second Floor
About This Home
Welcome to 605 Yawl Court, a sophisticated residence nestled in sought-after St Margarets Landing, offering a unique blend of modern elegance and timeless charm. This stunning home features 4 spacious bedrooms and 3.5 luxurious bathrooms, sprawling over 4,000 square feet of exquisitely designed living space. Step inside to discover updated interiors boasting gorgeous new flooring, graceful wrought-iron banisters, and plantation shutters. The open kitchen is equipped with newer, stainless appliances, perfectly catering to your culinary endeavors. Abundant natural light floods the home, highlighting a neutral decor palette that complements any style. The main level hosts a serene primary suite, providing a tranquil escape with its own private en-suite bath with updated vanity and lighting. Venture to the upper level to find two bedrooms and a full bath, and a versatile space, ideal for a den, home office, or a relaxing reading nook. The lower level is a haven for entertainment and fitness, featuring built-ins, a stacked stone wall, electric fireplace, a dedicated home gym, and fourth bedroom and full bathroom. Outdoors, a private backyard and deck offer an idyllic setting for entertaining or enjoying quiet evenings under the stars. The property's expansive lot ensures privacy and ample space for leisurely pursuits. Experience the perfect blend of luxury and comfort in this extraordinary Annapolis home, where every detail is thoughtfully curated for the discerning homeowner. Welcome Home!
Home Details
Home Type
- Single Family
Est. Annual Taxes
- $7,297
Year Built
- Built in 2005
HOA Fees
- $42 Monthly HOA Fees
Parking
- 2 Car Direct Access Garage
- 2 Driveway Spaces
- Parking Storage or Cabinetry
- Front Facing Garage
- Garage Door Opener
Home Design
- Colonial Architecture
- Brick Exterior Construction
- Vinyl Siding
Interior Spaces
- Property has 3 Levels
- Open Floorplan
- Chair Railings
- Crown Molding
- Ceiling Fan
- Recessed Lighting
- Self Contained Fireplace Unit Or Insert
- Fireplace Mantel
- Brick Fireplace
- Gas Fireplace
- Window Treatments
- Family Room Overlook on Second Floor
- Family Room Off Kitchen
- Living Room
- Formal Dining Room
- Utility Room
- Home Gym
Kitchen
- Breakfast Area or Nook
- Eat-In Kitchen
- Built-In Double Oven
- Cooktop
- Microwave
- Dishwasher
- Stainless Steel Appliances
- Kitchen Island
- Upgraded Countertops
- Disposal
Flooring
- Wood
- Carpet
Bedrooms and Bathrooms
- En-Suite Bathroom
- Walk-In Closet
- Soaking Tub
- Walk-in Shower
Laundry
- Laundry Room
- Laundry on main level
Finished Basement
- Heated Basement
- Interior Basement Entry
- Sump Pump
- Basement Windows
Schools
- Windsor Farm Elementary School
- Severn River Middle School
- Broadneck High School
Utilities
- Central Air
- Heat Pump System
- Vented Exhaust Fan
- Well
- Natural Gas Water Heater
- Water Conditioner is Owned
Additional Features
- Playground
- 10,096 Sq Ft Lot
Listing and Financial Details
- Tax Lot 71
- Assessor Parcel Number 020347490217273
Community Details
Overview
- Association fees include common area maintenance, management
- St Margarets Landing Subdivision
Recreation
- Community Playground
Map
Home Values in the Area
Average Home Value in this Area
Tax History
| Year | Tax Paid | Tax Assessment Tax Assessment Total Assessment is a certain percentage of the fair market value that is determined by local assessors to be the total taxable value of land and additions on the property. | Land | Improvement |
|---|---|---|---|---|
| 2025 | $7,420 | $691,000 | -- | -- |
| 2024 | $7,420 | $631,700 | $243,200 | $388,500 |
| 2023 | $7,217 | $617,500 | $0 | $0 |
| 2022 | $6,735 | $603,300 | $0 | $0 |
| 2021 | $13,173 | $589,100 | $218,200 | $370,900 |
| 2020 | $6,549 | $589,100 | $218,200 | $370,900 |
| 2019 | $6,555 | $589,100 | $218,200 | $370,900 |
| 2018 | $6,016 | $593,300 | $248,200 | $345,100 |
| 2017 | $6,169 | $567,800 | $0 | $0 |
| 2016 | -- | $542,300 | $0 | $0 |
| 2015 | -- | $516,800 | $0 | $0 |
| 2014 | -- | $501,767 | $0 | $0 |
Property History
| Date | Event | Price | List to Sale | Price per Sq Ft | Prior Sale |
|---|---|---|---|---|---|
| 11/02/2025 11/02/25 | Pending | -- | -- | -- | |
| 10/10/2025 10/10/25 | For Sale | $949,900 | +48.7% | $236 / Sq Ft | |
| 07/30/2015 07/30/15 | Sold | $639,000 | 0.0% | $226 / Sq Ft | View Prior Sale |
| 07/03/2015 07/03/15 | Pending | -- | -- | -- | |
| 07/02/2015 07/02/15 | For Sale | $639,000 | -- | $226 / Sq Ft |
Purchase History
| Date | Type | Sale Price | Title Company |
|---|---|---|---|
| Deed | $639,000 | Brilliant Title Corporation | |
| Deed | $553,022 | -- |
Mortgage History
| Date | Status | Loan Amount | Loan Type |
|---|---|---|---|
| Open | $154,000 | Amount Keyed Is An Aggregate Amount | |
| Open | $417,000 | New Conventional | |
| Previous Owner | $82,953 | Credit Line Revolving | |
| Previous Owner | $442,418 | Adjustable Rate Mortgage/ARM |
Source: Bright MLS
MLS Number: MDAA2127742
APN: 03-474-90217273
- 1639 Colbert Rd
- 1016 E College Pkwy
- 1351 & 1353 Yorktown Rd
- 1641 Cananaro Dr
- 1696 Beech Ln
- 1577 Native Dancer Ct
- 621 Snow Goose Ln
- 1440 Whitehall Rd
- 1444 Whitehall Rd
- 1576 Bay Head Rd
- 901 Noah Winfield Terrace Unit 102
- 1507 Broadneck Place Unit 404
- 0 Bay Head Rd
- 1366 Almond Dr
- 1836 Cherry Rd
- 1814 & 1836 Pleasant Plains & Cherry Rd
- 1814 Pleasant Plains Rd
- Lot 161 Foxhead Manor Rd
- 160 Foxhead Manor Rd
- 1014 St Charles Dr

