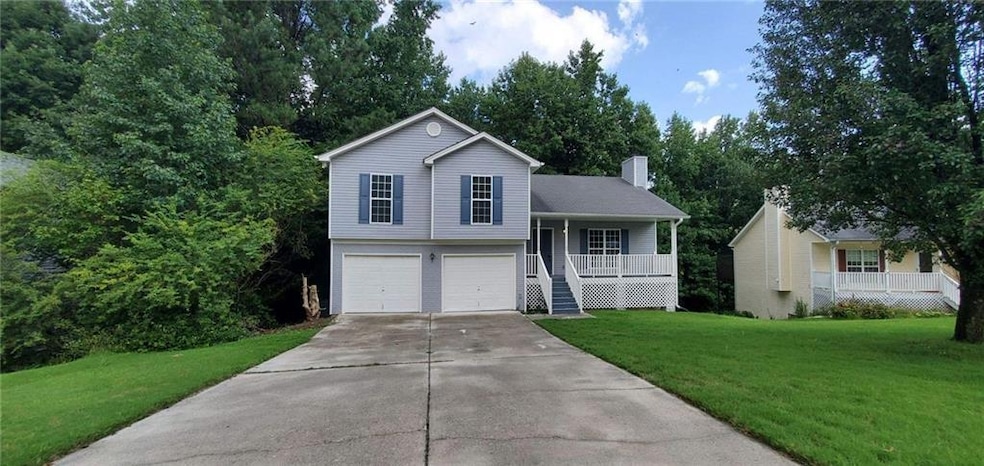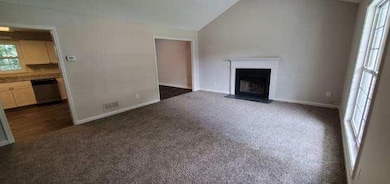6050 April Dr Sugar Hill, GA 30518
Estimated payment $2,442/month
Total Views
1,383,168
4
Beds
3
Baths
1,806
Sq Ft
$230
Price per Sq Ft
Highlights
- Wooded Lot
- Traditional Architecture
- Bonus Room
- Sycamore Elementary School Rated A-
- Cathedral Ceiling
- Great Room with Fireplace
About This Home
Tenant just move in, there are at least 10 or 11 months left on the lease, buyer must willing to honor the lease, great tenant, pay rent ontime, property provide steady income. There is no rental restriction or no HOA.
Home Details
Home Type
- Single Family
Est. Annual Taxes
- $3,012
Year Built
- Built in 2001 | Remodeled
Lot Details
- 0.28 Acre Lot
- Property fronts a private road
- Cul-De-Sac
- Level Lot
- Wooded Lot
- Back Yard Fenced and Front Yard
Parking
- 2 Car Attached Garage
- Front Facing Garage
- Garage Door Opener
- Driveway Level
Home Design
- Traditional Architecture
- Slab Foundation
- Composition Roof
- Vinyl Siding
Interior Spaces
- 1,806 Sq Ft Home
- 1.5-Story Property
- Tray Ceiling
- Cathedral Ceiling
- Ceiling Fan
- Factory Built Fireplace
- Fireplace With Gas Starter
- Insulated Windows
- Entrance Foyer
- Family Room with Fireplace
- Great Room with Fireplace
- Breakfast Room
- Bonus Room
- Fire and Smoke Detector
- Laundry Room
Kitchen
- Electric Oven
- Electric Cooktop
- Dishwasher
- White Kitchen Cabinets
- Disposal
Flooring
- Carpet
- Concrete
Bedrooms and Bathrooms
- 4 Main Level Bedrooms
- Split Bedroom Floorplan
- Walk-In Closet
- 3 Full Bathrooms
- Dual Vanity Sinks in Primary Bathroom
- Separate Shower in Primary Bathroom
Unfinished Basement
- Basement Fills Entire Space Under The House
- Natural lighting in basement
Outdoor Features
- Covered Patio or Porch
Schools
- Sycamore Elementary School
- Lanier Middle School
- Lanier High School
Utilities
- Forced Air Heating and Cooling System
- Heat Pump System
- Electric Water Heater
Community Details
- Resimax Llc Association
Listing and Financial Details
- Assessor Parcel Number R7336 148
Map
Create a Home Valuation Report for This Property
The Home Valuation Report is an in-depth analysis detailing your home's value as well as a comparison with similar homes in the area
Home Values in the Area
Average Home Value in this Area
Tax History
| Year | Tax Paid | Tax Assessment Tax Assessment Total Assessment is a certain percentage of the fair market value that is determined by local assessors to be the total taxable value of land and additions on the property. | Land | Improvement |
|---|---|---|---|---|
| 2025 | $612 | $159,360 | $34,000 | $125,360 |
| 2024 | $5,418 | $155,240 | $26,000 | $129,240 |
| 2023 | $5,418 | $121,200 | $26,000 | $95,200 |
| 2022 | $3,332 | $128,160 | $22,000 | $106,160 |
| 2021 | $3,012 | $109,080 | $16,000 | $93,080 |
| 2020 | $3,356 | $103,400 | $16,000 | $87,400 |
| 2019 | $3,283 | $103,400 | $16,000 | $87,400 |
| 2018 | $2,925 | $88,800 | $16,000 | $72,800 |
| 2016 | $2,413 | $68,720 | $12,800 | $55,920 |
| 2015 | $2,191 | $60,400 | $9,200 | $51,200 |
| 2014 | $2,202 | $60,400 | $9,200 | $51,200 |
Source: Public Records
Property History
| Date | Event | Price | List to Sale | Price per Sq Ft |
|---|---|---|---|---|
| 12/21/2023 12/21/23 | Price Changed | $415,000 | +10.7% | $230 / Sq Ft |
| 10/13/2022 10/13/22 | Price Changed | $375,000 | -3.8% | $208 / Sq Ft |
| 08/08/2022 08/08/22 | Price Changed | $389,900 | -6.0% | $216 / Sq Ft |
| 08/08/2022 08/08/22 | For Sale | $414,900 | 0.0% | $230 / Sq Ft |
| 07/25/2022 07/25/22 | Pending | -- | -- | -- |
| 07/21/2022 07/21/22 | For Sale | $414,900 | -- | $230 / Sq Ft |
Source: First Multiple Listing Service (FMLS)
Purchase History
| Date | Type | Sale Price | Title Company |
|---|---|---|---|
| Foreclosure Deed | $303,000 | -- | |
| Deed | $160,500 | -- | |
| Deed | $146,000 | -- | |
| Quit Claim Deed | -- | -- |
Source: Public Records
Mortgage History
| Date | Status | Loan Amount | Loan Type |
|---|---|---|---|
| Previous Owner | $138,471 | FHA | |
| Previous Owner | $131,400 | New Conventional |
Source: Public Records
Source: First Multiple Listing Service (FMLS)
MLS Number: 7083813
APN: 7-336-148
Nearby Homes
- 1240 Magellan Dr
- 1250 Magellan Dr
- 1260 Magellan Dr
- Hampstead Plan at Arbors at Richland Creek
- Lancaster Plan at Arbors at Richland Creek
- Savoy Plan at Arbors at Richland Creek
- 5870 Tallant Dr
- 5880 April Dr Unit 1
- 5683 Riverside Walk Dr
- 1060 Crescent Ridge Dr
- 1403 Sparkling Cove Dr
- 6737 Barker Station Walk
- 6131 Sparkling Cove Ln
- 6897 Barker Station Walk
- 816 Dodd Trail Unit 172
- 6301 Pierless Ave
- 1275 Riverside Rd
- 5757 Riverside Dr Unit 2
- 1175 Riverside Trace
- 6009 Mock Ives Ct NE Unit ID1341828P
- 6036 Barker Landing NE Unit ID1254415P
- 6046 Barker Landing NE Unit ID1254396P
- 6066 Barker Landing NE Unit ID1254400P
- 5986 Trail Hikes Dr Unit ID1254386P
- 1049 Megan Ct
- 738 Austin Creek Dr
- 1030 Sycamore Summit
- 888 Saddlebred Way
- 6180 Misty Hill Ln
- 5868 Valine Way
- 1586 Garden View Dr
- 1201 Bavarian Wood Close
- 4921 Bramblewood Cir
- 1081 Shelby Lynn Ct
- 1030 J Dorothy Place
- 5108 City Walk Dr
- 1637 Marakanda Trail
- 1276 Ainsworth Alley Unit Lot 51







