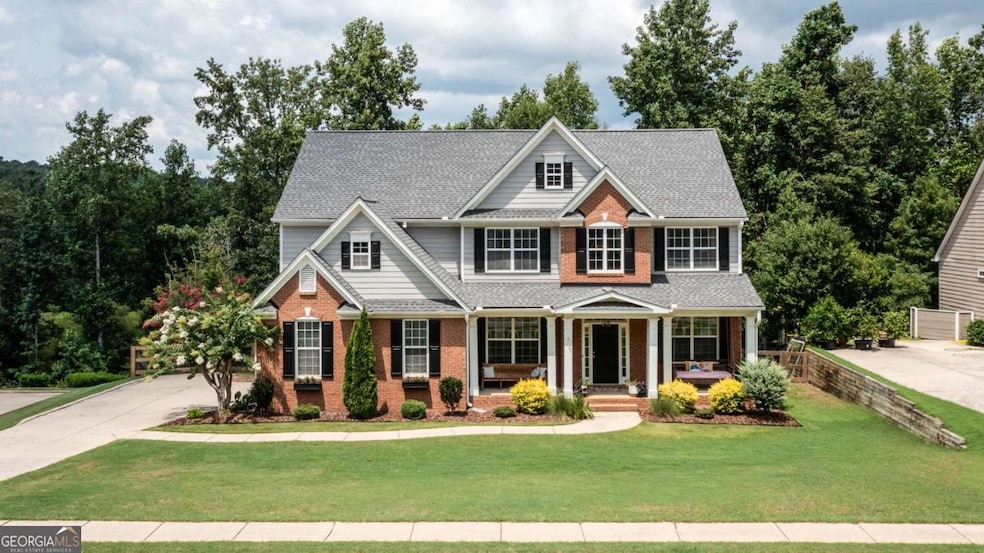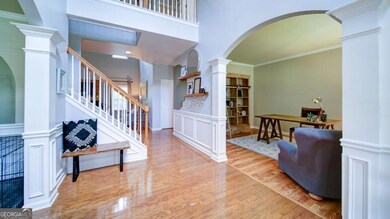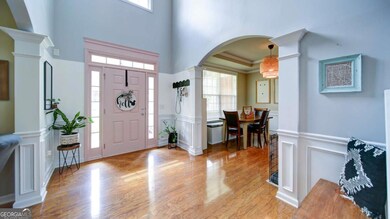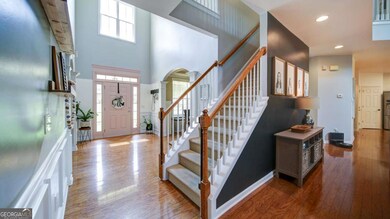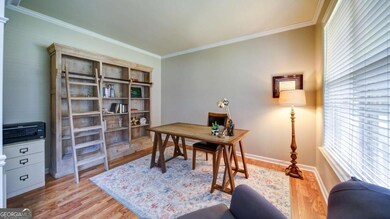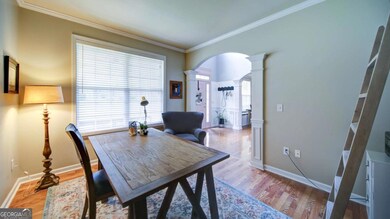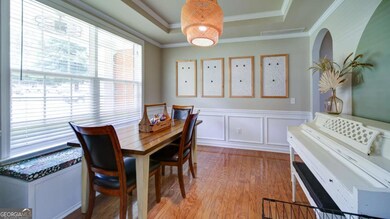6050 Bridge Fair Rd Cumming, GA 30028
Estimated payment $4,015/month
Highlights
- Dining Room Seats More Than Twelve
- Fireplace in Primary Bedroom
- Wood Flooring
- Matt Elementary School Rated A
- Traditional Architecture
- Screened Porch
About This Home
Welcome to this beautifully maintained 6-bedroom, 4 full bathroom home nestled in sought-after North Forsyth. Featuring hardwood floors throughout the main level, this home offers a warm and inviting layout perfect for everyday living and entertaining. The main level boasts a full bedroom with an adjoining full bath - ideal for guests or multi-generational living. You'll also find a separate formal dining room and a dedicated home office or study, offering flexible space for work or hosting. The heart of the home is the open-concept kitchen, complete with granite countertops, an eat-in breakfast area, and a seamless flow into the spacious living room featuring a cozy fireplace and a built-in coffee bar. Upstairs, retreat to your oversized master suite - a true sanctuary with its own fireplace and space to unwind. The luxurious master bathroom includes double vanities, a separate shower, and a soaking tub. The convenient upstairs laundry room is located right off the master suite. The fully finished terrace level includes an additional bedroom and full bath, plus a game area and secondary living space - perfect for a media room, playroom, or guest suite. Step outside to enjoy your morning coffee or quiet evenings in the privacy of your screened-in porch, overlooking a peaceful backyard. Located just minutes from Publix, dining, and easy access to GA-400, this home is also part of the highly acclaimed Forsyth County school district - consistently ranked among the best in Georgia. Don't miss this opportunity to make this stunning and spacious home your own!
Listing Agent
Keller Williams Community Partners License #165998 Listed on: 09/19/2025

Home Details
Home Type
- Single Family
Est. Annual Taxes
- $5,038
Year Built
- Built in 2005
Lot Details
- 0.52 Acre Lot
- Back Yard Fenced
- Level Lot
HOA Fees
- $67 Monthly HOA Fees
Home Design
- Traditional Architecture
- Composition Roof
- Concrete Siding
Interior Spaces
- 2-Story Property
- Wet Bar
- Ceiling Fan
- Factory Built Fireplace
- Family Room with Fireplace
- 2 Fireplaces
- Dining Room Seats More Than Twelve
- Screened Porch
Kitchen
- Breakfast Room
- Breakfast Bar
- Dishwasher
- Kitchen Island
Flooring
- Wood
- Carpet
- Tile
Bedrooms and Bathrooms
- Fireplace in Primary Bedroom
- Split Bedroom Floorplan
- In-Law or Guest Suite
- Soaking Tub
- Bathtub Includes Tile Surround
Laundry
- Laundry Room
- Laundry in Hall
- Laundry on upper level
Finished Basement
- Basement Fills Entire Space Under The House
- Finished Basement Bathroom
Parking
- 2 Car Garage
- Parking Accessed On Kitchen Level
- Garage Door Opener
Schools
- Matt Elementary School
- Liberty Middle School
- North Forsyth High School
Utilities
- Central Heating and Cooling System
- Heating System Uses Natural Gas
- Underground Utilities
- High Speed Internet
- Cable TV Available
Community Details
Overview
- $1,200 Initiation Fee
- Association fees include swimming, tennis
- Parkstone Subdivision
Recreation
- Tennis Courts
- Swim Team
Map
Home Values in the Area
Average Home Value in this Area
Tax History
| Year | Tax Paid | Tax Assessment Tax Assessment Total Assessment is a certain percentage of the fair market value that is determined by local assessors to be the total taxable value of land and additions on the property. | Land | Improvement |
|---|---|---|---|---|
| 2025 | $5,038 | $268,536 | $58,000 | $210,536 |
| 2024 | $5,038 | $248,760 | $48,000 | $200,760 |
| 2023 | $4,305 | $225,972 | $46,000 | $179,972 |
| 2022 | $4,046 | $146,576 | $24,000 | $122,576 |
| 2021 | $3,695 | $146,576 | $24,000 | $122,576 |
| 2020 | $3,602 | $142,080 | $16,800 | $125,280 |
| 2019 | $3,465 | $135,184 | $16,800 | $118,384 |
| 2018 | $3,426 | $132,768 | $12,400 | $120,368 |
| 2017 | $3,402 | $130,984 | $18,800 | $112,184 |
| 2016 | $3,300 | $126,184 | $14,000 | $112,184 |
| 2015 | $3,073 | $115,164 | $16,924 | $98,240 |
| 2014 | $2,796 | $108,900 | $0 | $0 |
Property History
| Date | Event | Price | List to Sale | Price per Sq Ft | Prior Sale |
|---|---|---|---|---|---|
| 11/03/2025 11/03/25 | For Sale | $670,000 | 0.0% | -- | |
| 10/22/2025 10/22/25 | Off Market | $670,000 | -- | -- | |
| 10/16/2025 10/16/25 | Pending | -- | -- | -- | |
| 10/05/2025 10/05/25 | Price Changed | $670,000 | -0.7% | -- | |
| 09/19/2025 09/19/25 | For Sale | $675,000 | +134.4% | -- | |
| 07/14/2014 07/14/14 | Sold | $288,000 | -3.7% | $69 / Sq Ft | View Prior Sale |
| 06/06/2014 06/06/14 | Pending | -- | -- | -- | |
| 04/17/2014 04/17/14 | For Sale | $299,000 | -- | $71 / Sq Ft |
Purchase History
| Date | Type | Sale Price | Title Company |
|---|---|---|---|
| Warranty Deed | $288,000 | -- | |
| Warranty Deed | $230,000 | -- |
Mortgage History
| Date | Status | Loan Amount | Loan Type |
|---|---|---|---|
| Open | $230,400 | New Conventional | |
| Previous Owner | $218,500 | New Conventional |
Source: Georgia MLS
MLS Number: 10609373
APN: 118-076
- 6570 Canyon Cove
- 5925 Crescent Landing Dr
- Sexton Rd
- 6015 Thrasher Ct
- 6025 Crescent Landing Dr
- 6660 Canyon Cove
- 6370 Boulder Ridge
- 6840 Canyon Creek Way
- 6010 Vista Crossing Way
- 6440 Lantana Village Way
- 5655 Elmo Rd
- 0 Yarbrough Farm Trail Unit 7518033
- 6215 Vista Crossing Way
- 27.55 AC Bannister Rd
- 6565 Rhett Run
- 5860 Bannister Rd
- 4315 Sunflower Cir
