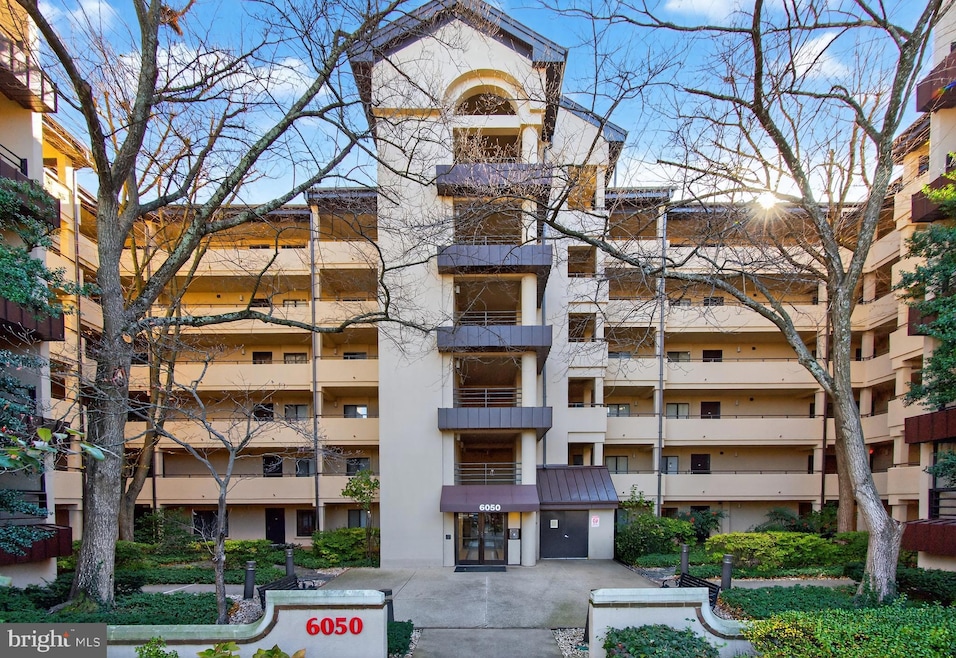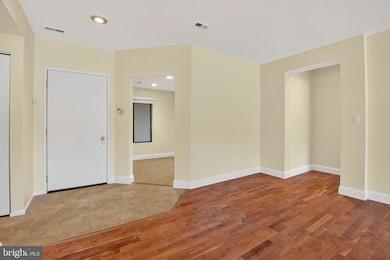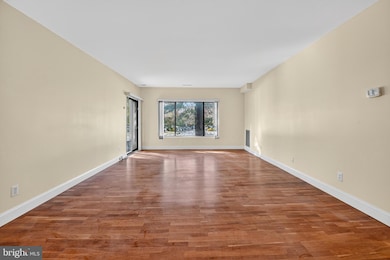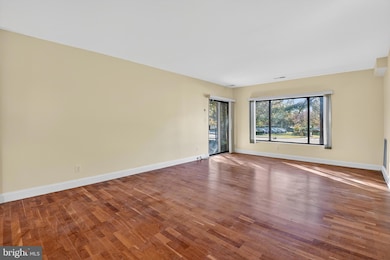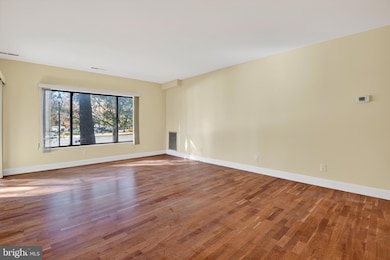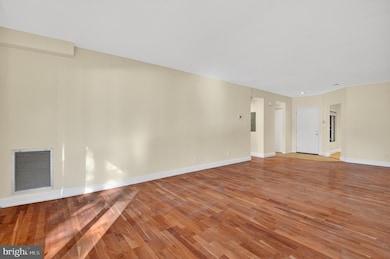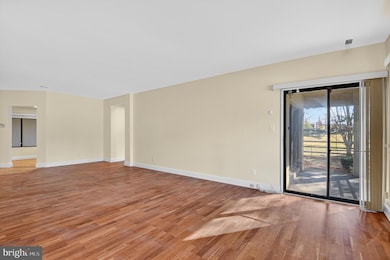Miramont Villas Condos 6050 California Cir Unit 108 Floor 1 Rockville, MD 20852
Pike District NeighborhoodEstimated payment $2,737/month
Highlights
- Federal Architecture
- Traditional Floor Plan
- Main Floor Bedroom
- Farmland Elementary School Rated A
- Wood Flooring
- Garden View
About This Home
Welcome to this bright and spacious first-level 2-bedroom, 2-bath condo in the amenity-rich Miramont Villas, perfectly located near everything North Bethesda has to offer. This 1,200 sq. ft. residence features two private, generously sized bedroom suites—each with double closets and direct access to covered balconies overlooking serene gardens and mature trees. The inviting foyer leads to an expansive living and dining area, complete with a large covered balcony, ideal for relaxing or entertaining. A roomy eat-in kitchen, in-unit washer and dryer, and two full baths provide exceptional comfort and convenience. Additional storage is located off one balcony as well as in the building’s basement. Residents enjoy ample surface parking, a pet-friendly environment, secure lobby with elevators, plus access to a sparkling outdoor pool and tennis courts. Unbeatable location close to shopping, dining, Metro, and bus routes. This is a true North Bethesda gem.
Listing Agent
(301) 233-5596 jolinger@greystonerealty.net Greystone Realty, LLC. License #RS-0037731 Listed on: 11/14/2025
Property Details
Home Type
- Condominium
Est. Annual Taxes
- $1,633
Year Built
- Built in 1984
HOA Fees
- $519 Monthly HOA Fees
Home Design
- Federal Architecture
- Entry on the 1st floor
- Composition Roof
- Stucco
Interior Spaces
- 1,200 Sq Ft Home
- Property has 1 Level
- Traditional Floor Plan
- Recessed Lighting
- Window Treatments
- Sliding Doors
- Combination Dining and Living Room
- Garden Views
Kitchen
- Eat-In Kitchen
- Electric Oven or Range
- Freezer
- Dishwasher
- Disposal
Flooring
- Wood
- Carpet
- Ceramic Tile
- Vinyl
Bedrooms and Bathrooms
- 2 Main Level Bedrooms
- En-Suite Bathroom
- 2 Full Bathrooms
- Bathtub with Shower
- Walk-in Shower
Laundry
- Laundry on main level
- Stacked Washer and Dryer
Parking
- Parking Lot
- Surface Parking
- Unassigned Parking
Accessible Home Design
- No Interior Steps
- Level Entry For Accessibility
Schools
- Tilden Middle School
- Walter Johnson High School
Utilities
- Heat Pump System
- Vented Exhaust Fan
- Electric Water Heater
Additional Features
- Patio
- Property is in very good condition
Listing and Financial Details
- Assessor Parcel Number 160402467223
- $136 Front Foot Fee per year
Community Details
Overview
- Association fees include common area maintenance, exterior building maintenance, lawn maintenance, management, reserve funds, snow removal, trash, water, sewer
- Low-Rise Condominium
- Miramont Villas Condominiums
- Built by JEFFERSON
- Miramont Villas Subdivision, "B" Floorplan
- Miramont Villas Community
- Property Manager
Amenities
- Common Area
Recreation
- Tennis Courts
- Community Pool
Pet Policy
- Dogs and Cats Allowed
Map
About Miramont Villas Condos
Home Values in the Area
Average Home Value in this Area
Tax History
| Year | Tax Paid | Tax Assessment Tax Assessment Total Assessment is a certain percentage of the fair market value that is determined by local assessors to be the total taxable value of land and additions on the property. | Land | Improvement |
|---|---|---|---|---|
| 2025 | $4,298 | $367,500 | $110,200 | $257,300 |
| 2024 | $4,298 | $367,500 | $110,200 | $257,300 |
| 2023 | $0 | $370,000 | $111,000 | $259,000 |
| 2022 | $2,848 | $353,333 | $0 | $0 |
| 2021 | $0 | $336,667 | $0 | $0 |
| 2020 | $0 | $320,000 | $96,000 | $224,000 |
| 2019 | $5,669 | $315,000 | $0 | $0 |
| 2018 | $3,425 | $310,000 | $0 | $0 |
| 2017 | $3,491 | $305,000 | $0 | $0 |
| 2016 | -- | $305,000 | $0 | $0 |
| 2015 | -- | $305,000 | $0 | $0 |
| 2014 | -- | $305,000 | $0 | $0 |
Property History
| Date | Event | Price | List to Sale | Price per Sq Ft |
|---|---|---|---|---|
| 11/14/2025 11/14/25 | For Sale | $395,000 | -- | $329 / Sq Ft |
Purchase History
| Date | Type | Sale Price | Title Company |
|---|---|---|---|
| Deed | $115,000 | -- |
Source: Bright MLS
MLS Number: MDMC2208118
APN: 04-02467223
- 11979 Northpark Dr
- 11967 Northpark Dr
- Bellamy Plan at Northpark - Lofts
- 6229 Crosswind Dr
- Sterling Plan at Northpark - Towns
- Quinn Plan at Northpark - Towns
- Emery Plan at Northpark - Towns
- 12013 Montrose Park Place
- 11904 Northpark Dr
- 11900 Northpark Dr
- 1924 Chapman Ave Unit 10
- 5750 Bou Ave Unit 816
- 5750 Bou Ave Unit 1111
- 5750 Bou Ave Unit 1106
- 5750 Bou Ave Unit 712
- 5750 Bou Ave Unit 805
- 864 Thompson Crescent Unit 44
- 1718 Evelyn Dr
- 12035 Treeline Way
- 930 Rose Ave Unit 1704
- 6040 California Cir
- 130 Rollins Ave
- 1704 Lorre Dr
- 11904 Castlegate Ct
- 12021 Montrose Park Place
- 12014 Montrose Park Place
- 11924 Caravelle Loop
- 5901 Montrose Rd
- 12004 Montrose Village Terrace
- 1801 Chapman Ave
- 5750 Bou Ave Unit 1014
- 1900 Chapman Ave
- 1620 E Jefferson St
- 850 Festival St
- 6406 Springview Place
- 1599 E Jefferson St
- 11870 Grand Park Ave
- 11550 Old Georgetown Rd
- 261 Congressional Ln
- 5720 Fishers Ln
