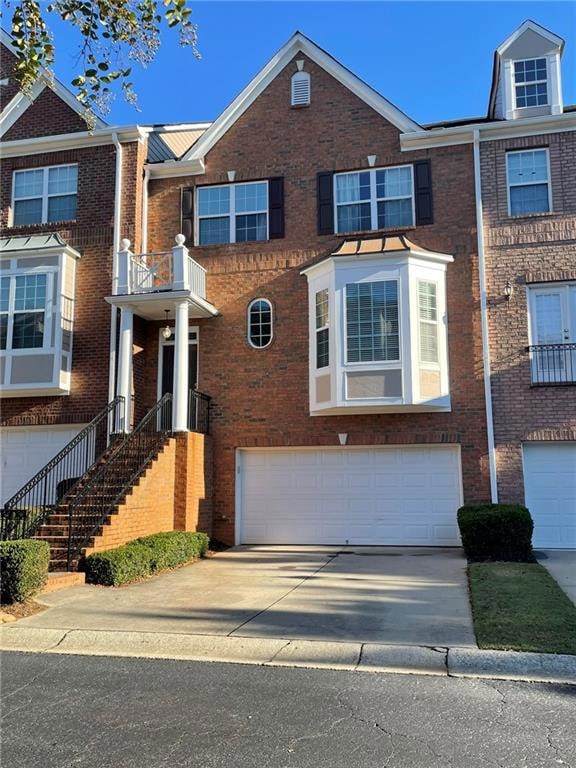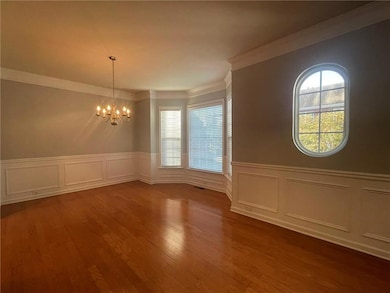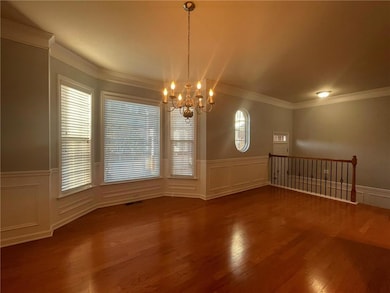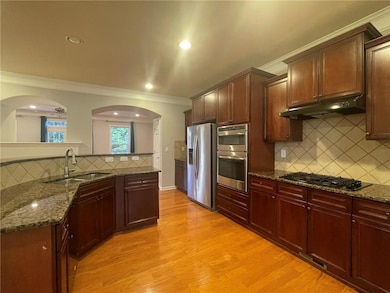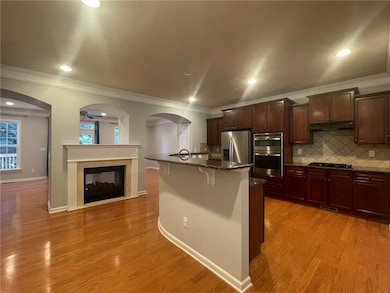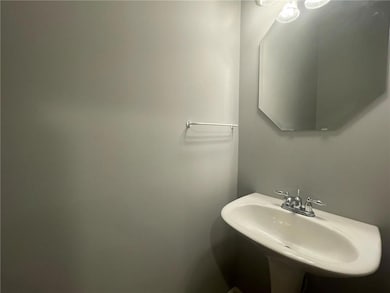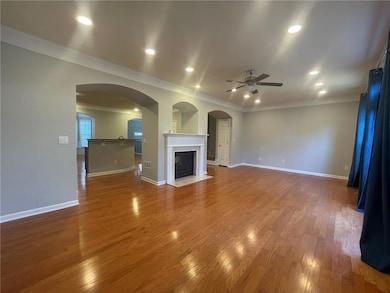6050 China Rose Ln Duluth, GA 30097
Highlights
- Open-Concept Dining Room
- No Units Above
- Clubhouse
- Wilson Creek Elementary School Rated A
- Gated Community
- Deck
About This Home
Desirable Johns Creek Gated Townhome Community Located In An Excellent School District. This Spacious 4-Bedroom, 3.5-Bathroom Townhome Offers Abundant Natural Light And Elegant Finishes. Hardwood Floors Enhance The Main Level, While The Oversized Master Bedrooms And Secondary Bedrooms Feature Walk-In Closets. The Finished Lower Level Includes A Full Bath And A Flexible Space Ideal For A Home Office, Guest Suite, Or Recreation Room. The Gourmet Kitchen Boasts Granite Countertops And Stainless Steel Appliances. Enjoy Walking Distance To Grocery Stores And Dining Options. The Gated Neighborhood Offers Resort-Style Amenities Including A Pool, Tennis Courts, Playground, Private Park, Walking Trails, And A Peaceful Community Lake.
Listing Agent
Landmark Commercial & Residential Properties, LLC. License #245696 Listed on: 11/01/2025
Townhouse Details
Home Type
- Townhome
Est. Annual Taxes
- $6,000
Year Built
- Built in 2005
Lot Details
- 1,089 Sq Ft Lot
- Lot Dimensions are 36x22x36x22
- Property fronts a private road
- No Units Above
- No Units Located Below
- Two or More Common Walls
- Private Entrance
Parking
- 2 Car Garage
- Front Facing Garage
- Garage Door Opener
- Drive Under Main Level
- Driveway
- Secured Garage or Parking
Home Design
- Brick Exterior Construction
- Composition Roof
Interior Spaces
- 2,721 Sq Ft Home
- 3-Story Property
- Crown Molding
- Ceiling height of 9 feet on the lower level
- Ceiling Fan
- Double Sided Fireplace
- Window Treatments
- Entrance Foyer
- Family Room
- Open-Concept Dining Room
- Dining Room Seats More Than Twelve
- Natural lighting in basement
Kitchen
- Open to Family Room
- Breakfast Bar
- Self-Cleaning Oven
- Microwave
- Dishwasher
- Kitchen Island
- Stone Countertops
- Wood Stained Kitchen Cabinets
- Disposal
Flooring
- Carpet
- Laminate
Bedrooms and Bathrooms
- Oversized primary bedroom
- Double Vanity
- Separate Shower in Primary Bathroom
- Double Shower
Laundry
- Laundry Room
- Laundry on upper level
- Electric Dryer Hookup
Home Security
Outdoor Features
- Deck
Location
- Property is near public transit
- Property is near schools
- Property is near shops
Schools
- Wilson Creek Elementary School
- River Trail Middle School
- Northview High School
Utilities
- Central Heating and Cooling System
- Phone Available
- Cable TV Available
Listing and Financial Details
- Security Deposit $3,000
- 12 Month Lease Term
- $70 Application Fee
- Assessor Parcel Number 11 090003453436
Community Details
Overview
- Property has a Home Owners Association
- Application Fee Required
- Abbotts Bridge Subdivision
Amenities
- Restaurant
- Clubhouse
Recreation
- Tennis Courts
- Community Pool
- Dog Park
Security
- Security Guard
- Gated Community
- Fire and Smoke Detector
Map
Source: First Multiple Listing Service (FMLS)
MLS Number: 7673421
APN: 11-0900-0345-343-6
- 10823 Yorkwood St
- 10840 Yorkwood St
- 10844 Yorkwood St
- 11065 Brunson Dr Unit 247
- 4243 Baden Alley
- 10950 Glenhurst Pass
- 540 Abbotts Mill Dr
- 755 Abbotts Mill Ct Unit 69
- 10595 Highgate Manor Ct
- 10567 Bent Tree View
- 5765 Bailey Ridge Ct
- 6126 Narcissa Place
- 445 Stedford Ln
- 6273 Clapham Ln
- 1305 Simonds Way
- 1001 Shurcliff Ln
- 11035 Parsons Rd
- 10905 Brunson Dr
- 11065 Brunson Dr Unit 247
- 3092 Brindale Dr
- 6115 Abbotts Bridge Rd
- 11037 Lorin Way
- 6215 Johns Creek Common
- 11100 Abbotts Station Dr
- 10970 Bell Rd
- 6440 Barwick Ln Unit 1
- 145 Gainford Ct
- 11134 Medlock Bridge Rd
- 11134 Medlock Bridge Rd Unit ID1320716P
- 11255 Abbotts Station Dr
- 435 Stedford Ln
- 11090 Surrey Park Trail
- 5004 Bellmoore Park Ln
- 5685 Lake Manor Close
- 11340 Medlock Bridge Rd
- 11180 Surrey Park Trail
- 11000 Lakefield Dr Unit 5208
