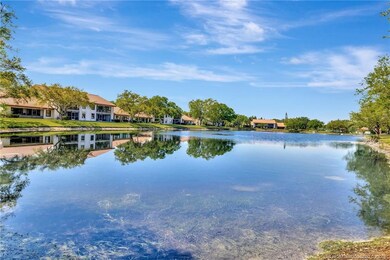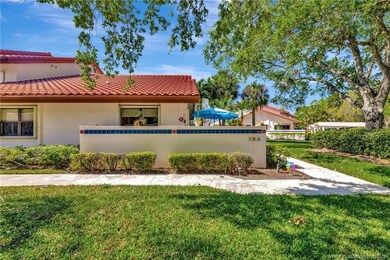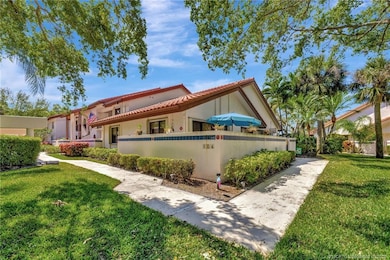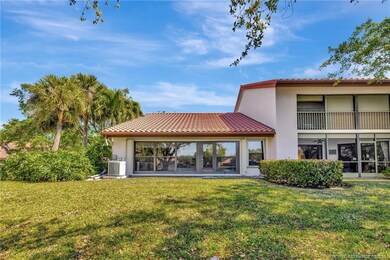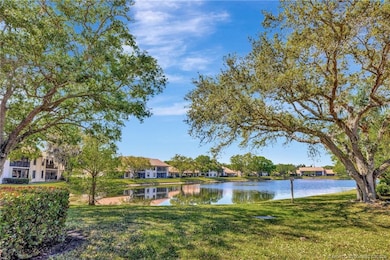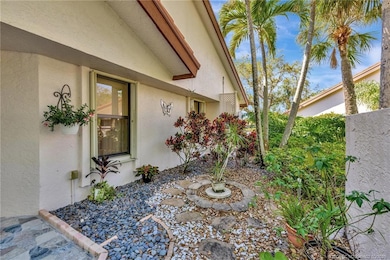
6050 SE Martinique Dr Unit 104 Stuart, FL 34997
South Stuart NeighborhoodHighlights
- Lake Front
- Gated Community
- Clubhouse
- Senior Community
- 53.38 Acre Lot
- Cathedral Ceiling
About This Home
As of May 2025STUNNING LONG LAKE VIEW! This lovely villa (end unit) in Stuart’s premier 55+ community of Montego Cove is just waiting for its new owner to enjoy! The large walled patio has newer, gorgeous tile, perfect for your umbrella table, pots of flowers, grill & all your outdoor living. Glassed-in lanai is your place to relax while watching the birds & turtles on the lake. The spacious master suite has newer cabinets in the bath, a walk-in shower plus a separate tub, a large walk-in closet & a pull-down staircase to the fully floored attic. Large tile flooring in main living areas. Montego Cove residents enjoy over 50 acres of beautifully landscaped grounds with many mature trees, 2 lakes, 2 pools, a clubhouse, tennis & pickleball courts. Completely walled & gated, the community is perfect for walking & biking. 1 small pet (15 lbs. or less) and pick-up trucks are permitted. Close to restaurants, shopping, a library, & a hospital.. A short drive to charming downtown Stuart & to the beaches.
Last Agent to Sell the Property
Coldwell Banker Realty Brokerage Phone: 772-349-1914 License #3046590 Listed on: 03/13/2025

Last Buyer's Agent
Coldwell Banker Realty Brokerage Phone: 772-349-1914 License #3098465

Property Details
Home Type
- Condominium
Est. Annual Taxes
- $2,428
Year Built
- Built in 1986
Lot Details
- Lake Front
- Property fronts a private road
- End Unit
- Fenced
HOA Fees
- $698 Monthly HOA Fees
Home Design
- Barrel Roof Shape
- Concrete Siding
- Block Exterior
- Stucco
Interior Spaces
- 1,683 Sq Ft Home
- 1-Story Property
- Partially Furnished
- Cathedral Ceiling
- Combination Dining and Living Room
- Lake Views
- Pull Down Stairs to Attic
Kitchen
- Breakfast Area or Nook
- Eat-In Kitchen
- Electric Range
- Microwave
- Dishwasher
Flooring
- Wood
- Carpet
- Ceramic Tile
Bedrooms and Bathrooms
- 2 Bedrooms
- Split Bedroom Floorplan
- Walk-In Closet
- 2 Full Bathrooms
- Bathtub
- Garden Bath
- Separate Shower
Laundry
- Dryer
- Washer
Home Security
Parking
- 1 Parking Space
- Detached Carport Space
- Guest Parking
- Assigned Parking
Outdoor Features
- Patio
Utilities
- Central Heating and Cooling System
- Underground Utilities
Community Details
Overview
- Senior Community
- Association fees include management, common areas, cable TV, insurance, internet, ground maintenance, maintenance structure, pest control, pool(s), recreation facilities, reserve fund, road maintenance, security, trash
- 6 Units
Amenities
- Community Barbecue Grill
- Clubhouse
- Community Kitchen
- Community Library
Recreation
- Tennis Courts
- Pickleball Courts
- Shuffleboard Court
- Community Pool
- Community Spa
- Park
- Trails
Pet Policy
- Limit on the number of pets
- Pet Size Limit
- Breed Restrictions
Security
- Gated Community
- Hurricane or Storm Shutters
Ownership History
Purchase Details
Home Financials for this Owner
Home Financials are based on the most recent Mortgage that was taken out on this home.Purchase Details
Home Financials for this Owner
Home Financials are based on the most recent Mortgage that was taken out on this home.Purchase Details
Home Financials for this Owner
Home Financials are based on the most recent Mortgage that was taken out on this home.Purchase Details
Purchase Details
Purchase Details
Purchase Details
Similar Homes in Stuart, FL
Home Values in the Area
Average Home Value in this Area
Purchase History
| Date | Type | Sale Price | Title Company |
|---|---|---|---|
| Warranty Deed | $360,000 | None Listed On Document | |
| Warranty Deed | $360,000 | None Listed On Document | |
| Warranty Deed | $240,000 | Sunbelt Title Agency | |
| Deed | $160,000 | First Federated Title Llc | |
| Interfamily Deed Transfer | -- | Attorney | |
| Warranty Deed | $199,500 | Stewart Title Of Martin Coun | |
| Warranty Deed | $117,000 | -- | |
| Warranty Deed | -- | -- |
Mortgage History
| Date | Status | Loan Amount | Loan Type |
|---|---|---|---|
| Open | $252,000 | New Conventional | |
| Closed | $252,000 | New Conventional | |
| Previous Owner | $128,000 | Purchase Money Mortgage |
Property History
| Date | Event | Price | Change | Sq Ft Price |
|---|---|---|---|---|
| 05/27/2025 05/27/25 | Sold | $360,000 | -1.4% | $214 / Sq Ft |
| 05/01/2025 05/01/25 | Pending | -- | -- | -- |
| 04/07/2025 04/07/25 | Price Changed | $365,000 | -3.9% | $217 / Sq Ft |
| 03/13/2025 03/13/25 | For Sale | $380,000 | +52.6% | $226 / Sq Ft |
| 03/15/2016 03/15/16 | Sold | $249,000 | 0.0% | $148 / Sq Ft |
| 02/14/2016 02/14/16 | Pending | -- | -- | -- |
| 01/04/2016 01/04/16 | For Sale | $249,000 | -- | $148 / Sq Ft |
Tax History Compared to Growth
Tax History
| Year | Tax Paid | Tax Assessment Tax Assessment Total Assessment is a certain percentage of the fair market value that is determined by local assessors to be the total taxable value of land and additions on the property. | Land | Improvement |
|---|---|---|---|---|
| 2025 | $2,428 | $210,400 | -- | -- |
| 2024 | $2,372 | $204,471 | -- | -- |
| 2023 | $2,372 | $198,516 | $0 | $0 |
| 2022 | $2,274 | $192,734 | $0 | $0 |
| 2021 | $2,272 | $187,121 | $0 | $0 |
| 2020 | $2,251 | $184,538 | $0 | $0 |
| 2019 | $2,204 | $180,389 | $0 | $0 |
| 2018 | $2,147 | $177,026 | $0 | $0 |
| 2017 | $2,239 | $173,385 | $0 | $0 |
| 2016 | $1,303 | $121,545 | $0 | $0 |
| 2015 | $1,234 | $120,700 | $0 | $0 |
| 2014 | $1,234 | $119,742 | $0 | $0 |
Agents Affiliated with this Home
-
A
Seller's Agent in 2025
Ann Arner
Coldwell Banker Realty
(772) 349-1914
37 in this area
54 Total Sales
-
A
Seller Co-Listing Agent in 2025
Alvin Arner
Coldwell Banker Realty
(772) 349-4109
36 in this area
55 Total Sales
Map
Source: Martin County REALTORS® of the Treasure Coast
MLS Number: M20049602
APN: 35-38-41-002-009-01040-9
- 6131 SE Martinique Dr Unit 103
- 3401 SE Martinique Trace Unit 101
- 6130 SE Martinique Dr Unit 201
- 6040 SE Martinique Dr Unit 102
- 5865 SE Rosemont Ave
- 5801 SE Cable Dr
- 2919 SE Cypress St
- 5702 SE Laguna Ave
- 3027 SE Orchid St
- 6300 SE Phillips Bend Ave
- 7151 SE Twin Oaks Cir
- 3002 SE Brierwood Place
- 3455 SE Fairway Oaks Trail
- 3033 SE Brierwood Place
- 3439 SE Fairway Oaks Trail
- 6361 SE Phillips Bend Ave
- 5620 SE Paramount Dr
- 6275 SE Thomas Dr
- 0 SE Cove Rd Unit R11014879
- 5648 SE Windsong Ln Unit 4-411

